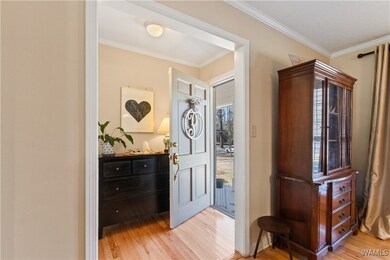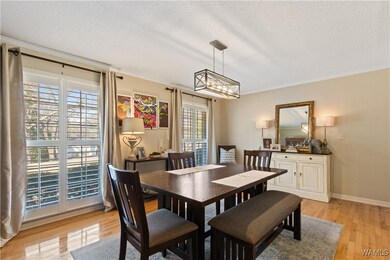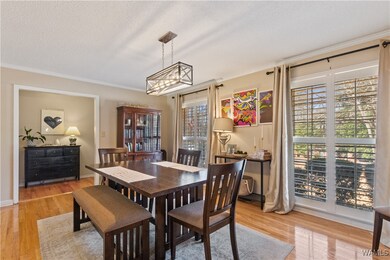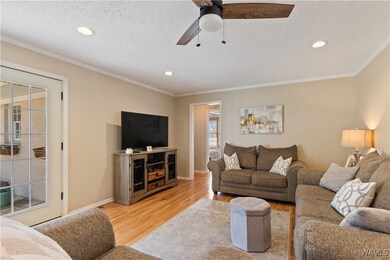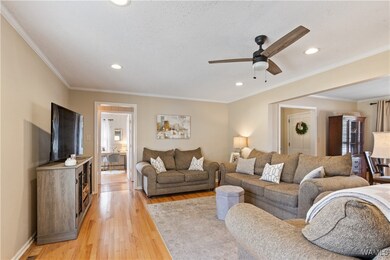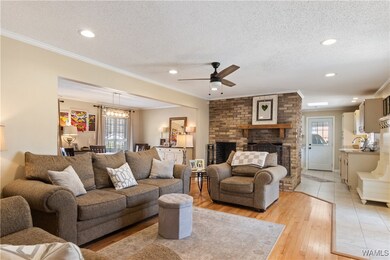
4809 Dove Creek Ave Northport, AL 35473
Northwood Lake NeighborhoodHighlights
- Community Pool
- Breakfast Area or Nook
- Attached Carport
- Tennis Courts
- Laundry Room
- Central Heating and Cooling System
About This Home
As of March 2025You do not want to miss this beautiful 3 bedroom, 2 bath home in the sought-after Northwood Lake Subdivision. This home features quartz countertops in the kitchen, hardwood flooring throughout, and a wood-burning fireplace in the living room! Additionally, there is an extra room that is a perfect flex space for a playroom or office. You will find a large, fenced-in backyard and patio for all your summer BBQ's and family get-togethers! This home is well-maintained and ready for its new owners, so schedule a showing today.
Home Details
Home Type
- Single Family
Est. Annual Taxes
- $517
Year Built
- Built in 1960
HOA Fees
- $33 Monthly HOA Fees
Home Design
- Brick Exterior Construction
- Shingle Roof
- Composition Roof
Interior Spaces
- 1,796 Sq Ft Home
- 1-Story Property
- Wood Burning Fireplace
- Living Room with Fireplace
- Breakfast Area or Nook
- Laundry Room
Bedrooms and Bathrooms
- 3 Bedrooms
- 2 Full Bathrooms
Parking
- Attached Carport
- Driveway
Schools
- Vestavia Elementary School
- Collins Riverside Middle School
- Tuscaloosa County High School
Utilities
- Central Heating and Cooling System
- Gas Water Heater
Listing and Financial Details
- Assessor Parcel Number 31-02-03-2-006-053.000
Community Details
Overview
- Northwood Lake Subdivision
Recreation
- Tennis Courts
- Community Playground
- Community Pool
Ownership History
Purchase Details
Home Financials for this Owner
Home Financials are based on the most recent Mortgage that was taken out on this home.Purchase Details
Home Financials for this Owner
Home Financials are based on the most recent Mortgage that was taken out on this home.Purchase Details
Similar Homes in the area
Home Values in the Area
Average Home Value in this Area
Purchase History
| Date | Type | Sale Price | Title Company |
|---|---|---|---|
| Warranty Deed | $276,000 | None Listed On Document | |
| Warranty Deed | $276,000 | None Listed On Document | |
| Warranty Deed | $179,900 | -- | |
| Quit Claim Deed | -- | -- |
Mortgage History
| Date | Status | Loan Amount | Loan Type |
|---|---|---|---|
| Open | $234,600 | New Conventional | |
| Previous Owner | $175,010 | FHA | |
| Previous Owner | $167,785 | FHA | |
| Previous Owner | $48,000 | New Conventional |
Property History
| Date | Event | Price | Change | Sq Ft Price |
|---|---|---|---|---|
| 06/25/2025 06/25/25 | For Sale | $344,900 | +25.0% | $192 / Sq Ft |
| 03/28/2025 03/28/25 | Sold | $276,000 | 0.0% | $154 / Sq Ft |
| 03/03/2025 03/03/25 | Pending | -- | -- | -- |
| 03/03/2025 03/03/25 | For Sale | $276,000 | 0.0% | $154 / Sq Ft |
| 02/27/2025 02/27/25 | Pending | -- | -- | -- |
| 02/26/2025 02/26/25 | For Sale | $276,000 | +53.4% | $154 / Sq Ft |
| 09/14/2017 09/14/17 | Sold | $179,900 | +5.9% | $103 / Sq Ft |
| 08/15/2017 08/15/17 | Pending | -- | -- | -- |
| 05/11/2017 05/11/17 | For Sale | $169,900 | -- | $97 / Sq Ft |
Tax History Compared to Growth
Tax History
| Year | Tax Paid | Tax Assessment Tax Assessment Total Assessment is a certain percentage of the fair market value that is determined by local assessors to be the total taxable value of land and additions on the property. | Land | Improvement |
|---|---|---|---|---|
| 2024 | $517 | $29,260 | $3,520 | $25,740 |
| 2023 | $517 | $29,260 | $3,520 | $25,740 |
| 2022 | $531 | $30,020 | $3,520 | $26,500 |
| 2021 | $531 | $30,020 | $3,520 | $26,500 |
| 2020 | $540 | $15,230 | $1,760 | $13,470 |
| 2019 | $540 | $15,230 | $1,760 | $13,470 |
| 2018 | $492 | $14,000 | $1,760 | $12,240 |
| 2017 | $500 | $0 | $0 | $0 |
| 2016 | $467 | $0 | $0 | $0 |
| 2015 | $467 | $0 | $0 | $0 |
| 2014 | $467 | $13,330 | $1,760 | $11,570 |
Agents Affiliated with this Home
-
Alice Maxwell

Seller's Agent in 2025
Alice Maxwell
Keller Williams Tuscaloosa
(205) 344-0636
19 in this area
1,029 Total Sales
-
Phillip Eady
P
Seller's Agent in 2025
Phillip Eady
Tuskaloosa Realty
(205) 650-9907
1 in this area
19 Total Sales
-
Jacob McDonald

Seller Co-Listing Agent in 2025
Jacob McDonald
Keller Williams Tuscaloosa
(256) 280-6788
29 Total Sales
-
Tanner Summerlin
T
Buyer's Agent in 2025
Tanner Summerlin
HAMNER REAL ESTATE
(205) 454-0724
7 in this area
203 Total Sales
-
David Turman
D
Seller's Agent in 2017
David Turman
REALTYSOUTH-TUSCALOOSA
(205) 535-5009
64 Total Sales
-
M
Buyer's Agent in 2017
Meagan Franklin
1ST Class Real Estate Capstone
Map
Source: West Alabama Multiple Listing Service
MLS Number: 167313
APN: 31-02-03-2-006-053.000
- 4800 Emerald Bay Dr
- 4702 Northwood Lake Dr E
- 5005 Northwood Lake Dr E
- 4900 Leland Dr
- 00 Northwood Lake Dr E
- 5804 Northwood Lake Dr E
- 4305 Northwood Lake Dr W
- 5222 Northwood Lake Dr E
- 4704 Oneida Ave
- 5324 Northwood Lake Dr W
- 4402 Lakeshore Dr
- 4410 Nicholas Ave
- 5511 Golden Pond Ave
- 2506 Union Chapel Rd
- 4500 Orion Ave
- 1400 Juniper Ridge Ln
- 3304 Ontario Dr
- 4401 Nicholas Ave
- 4304 Orion Ave
- 4305 Orion Ave

