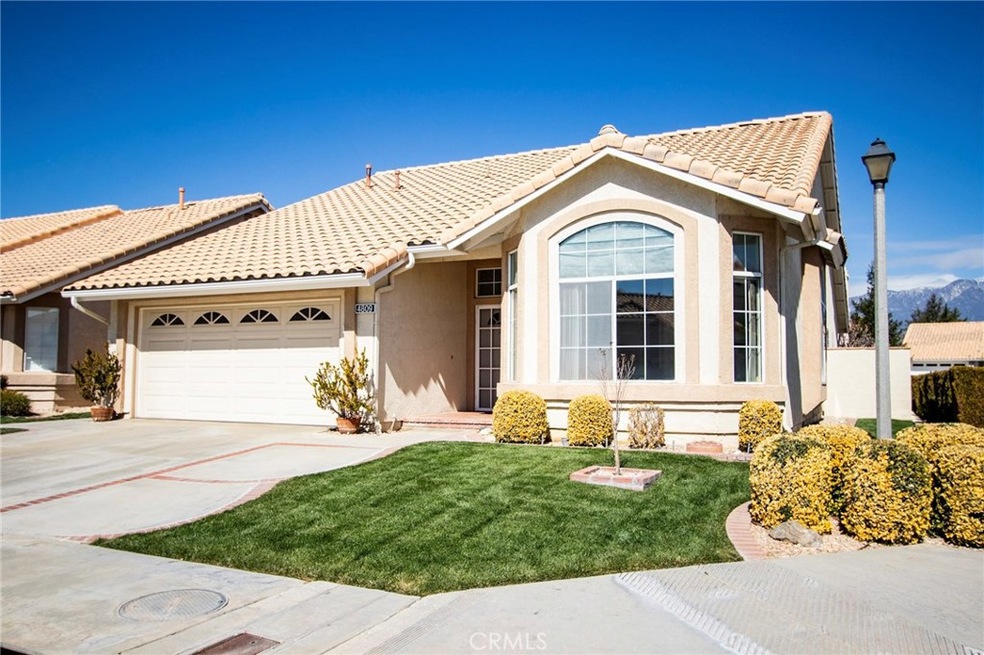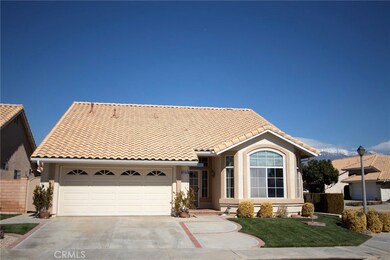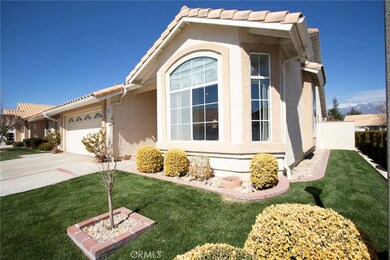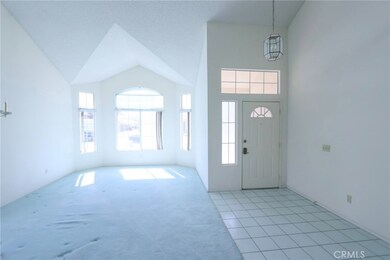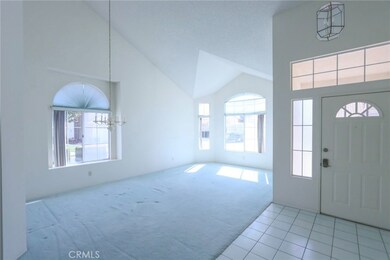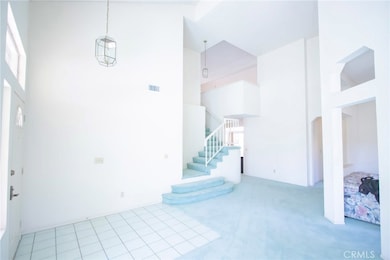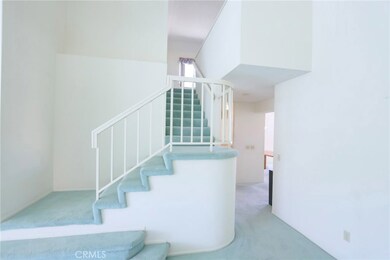
4809 W Forest Oaks Ave Banning, CA 92220
Sun Lakes NeighborhoodHighlights
- Golf Course Community
- Gated with Attendant
- Senior Community
- Fitness Center
- Saltwater Pool
- Mountain View
About This Home
As of October 2021Popular Marbella (2 Bdrms + Den/Office and Loft ~ 3 Baths) situated on Corner Lot in Prestigious Sun Lakes Country Club, a 55+ Community. This model has All Rooms Downstairs with a Dramatic Staircase leading to the huge Loft with Full Bathroom and Walk-In Closet upstairs. Vaulted Ceilings in Living/Dining Room, Family Room and Master Bedroom and Gas burning Fireplace in Family Room. Kitchen has Tiled Countertops and features Gas Range, Built-in Microwave, D/W, Double-Sink, Breakfast Bar and Pantry. Master Bedroom has Walk-In Closet and Slider leading to the Back Yard. Master Bathroom has Newly Upgraded Tiled Shower, Glass Enclosure, Plumbing Fixture and has Double-Sinks. Tiled Floors in Kitchen and all Bathrooms. Individual Interior Laundry Room with Built-In Cabinets. Oversized 2-Car Garage includes Work-Bench, lots of Shelving and Pull-Down Ladder for easy access to extra storage in Attic. Back Yard is surrounded by Block Walls and has Brick-Accented Patio w/ Alumawood Patio Cover, Raised Planter w/ Peach and other Trees and View of San Gorgonio Mountains! New High-End Goettl A/C and Heating Systems. Sprinklers on Timers in Front, Back and Side Yards. Cable TV included in HOA dues. Sun Lakes features: 24-Hour Guard Gated Access, Two Private 18-Hole Golf Courses, 3 Clubhouses, 3 Salt-Water Pools & Spas (one indoors), 3 Gyms, Tennis Courts, Pickle Ball Courts, Bocce Courts, Billiard Room, 2 Restaurants, Full Bar, Lounge, over 80 Clubs & Much, Much More!!!!!
Last Agent to Sell the Property
Berkshire Hathaway Homeservices California Realty License #01257798 Listed on: 02/27/2019

Last Buyer's Agent
Karen Taylor
Taylor Realty Group License #01427267
Home Details
Home Type
- Single Family
Est. Annual Taxes
- $5,679
Year Built
- Built in 1989
Lot Details
- 4,792 Sq Ft Lot
- Block Wall Fence
- Landscaped
- Corner Lot
- Sprinklers on Timer
- Land Lease
- Property is zoned R1
HOA Fees
- $262 Monthly HOA Fees
Parking
- 2 Car Direct Access Garage
- Parking Available
Home Design
- Interior Block Wall
- Tile Roof
- Stucco
Interior Spaces
- 2,039 Sq Ft Home
- 2-Story Property
- Cathedral Ceiling
- Ceiling Fan
- Double Pane Windows
- Family Room with Fireplace
- Family Room Off Kitchen
- Living Room
- L-Shaped Dining Room
- Den
- Loft
- Mountain Views
- Pull Down Stairs to Attic
Kitchen
- Open to Family Room
- Breakfast Bar
- Gas Range
- <<microwave>>
- Dishwasher
- Tile Countertops
- Disposal
Flooring
- Carpet
- Tile
Bedrooms and Bathrooms
- 2 Main Level Bedrooms
- Walk-In Closet
- 3 Full Bathrooms
- Dual Vanity Sinks in Primary Bathroom
- Private Water Closet
- Bathtub
- Walk-in Shower
- Exhaust Fan In Bathroom
Laundry
- Laundry Room
- Dryer
- Washer
Home Security
- Carbon Monoxide Detectors
- Fire and Smoke Detector
Pool
- Saltwater Pool
- Spa
Outdoor Features
- Covered patio or porch
- Rain Gutters
Utilities
- Central Heating and Cooling System
- Natural Gas Connected
- Gas Water Heater
- Cable TV Available
Listing and Financial Details
- Tax Lot 135
- Tax Tract Number 23274
- Assessor Parcel Number 440153001
Community Details
Overview
- Senior Community
- Sun Lakes Country Club Association, Phone Number (951) 769-7598
- Marbella
Amenities
- Community Barbecue Grill
- Clubhouse
- Billiard Room
Recreation
- Golf Course Community
- Tennis Courts
- Bocce Ball Court
- Ping Pong Table
- Fitness Center
- Community Pool
- Community Spa
Security
- Gated with Attendant
- Resident Manager or Management On Site
Ownership History
Purchase Details
Home Financials for this Owner
Home Financials are based on the most recent Mortgage that was taken out on this home.Purchase Details
Home Financials for this Owner
Home Financials are based on the most recent Mortgage that was taken out on this home.Purchase Details
Similar Homes in Banning, CA
Home Values in the Area
Average Home Value in this Area
Purchase History
| Date | Type | Sale Price | Title Company |
|---|---|---|---|
| Grant Deed | $400,000 | Iron Crest Natl Ttl Co Inc | |
| Grant Deed | $255,000 | Lawyers Title Company | |
| Grant Deed | $169,000 | Fidelity National Title Ins |
Mortgage History
| Date | Status | Loan Amount | Loan Type |
|---|---|---|---|
| Open | $320,000 | New Conventional |
Property History
| Date | Event | Price | Change | Sq Ft Price |
|---|---|---|---|---|
| 10/06/2021 10/06/21 | Sold | $400,000 | -3.6% | $196 / Sq Ft |
| 09/03/2021 09/03/21 | Pending | -- | -- | -- |
| 08/01/2021 08/01/21 | Price Changed | $414,900 | +3.7% | $203 / Sq Ft |
| 07/24/2021 07/24/21 | For Sale | $400,000 | 0.0% | $196 / Sq Ft |
| 07/17/2021 07/17/21 | Pending | -- | -- | -- |
| 07/02/2021 07/02/21 | For Sale | $400,000 | +56.9% | $196 / Sq Ft |
| 04/08/2019 04/08/19 | Sold | $255,000 | -5.2% | $125 / Sq Ft |
| 03/23/2019 03/23/19 | Pending | -- | -- | -- |
| 03/18/2019 03/18/19 | Price Changed | $269,000 | -3.6% | $132 / Sq Ft |
| 02/27/2019 02/27/19 | For Sale | $279,000 | -- | $137 / Sq Ft |
Tax History Compared to Growth
Tax History
| Year | Tax Paid | Tax Assessment Tax Assessment Total Assessment is a certain percentage of the fair market value that is determined by local assessors to be the total taxable value of land and additions on the property. | Land | Improvement |
|---|---|---|---|---|
| 2023 | $5,679 | $408,000 | $51,000 | $357,000 |
| 2022 | $5,552 | $400,000 | $50,000 | $350,000 |
| 2021 | $3,636 | $262,794 | $51,528 | $211,266 |
| 2020 | $3,604 | $260,100 | $51,000 | $209,100 |
| 2019 | $3,644 | $255,000 | $51,000 | $204,000 |
| 2018 | $2,475 | $176,595 | $58,858 | $117,737 |
| 2017 | $2,433 | $173,133 | $57,704 | $115,429 |
Agents Affiliated with this Home
-
Jonathan Minerick

Seller's Agent in 2021
Jonathan Minerick
Homecoin.com
(888) 400-2513
1 in this area
6,482 Total Sales
-
Tina Jan

Buyer's Agent in 2021
Tina Jan
Stellabode Realty
(909) 446-2666
3 in this area
40 Total Sales
-
Anna Selvaggi

Seller's Agent in 2019
Anna Selvaggi
Berkshire Hathaway Homeservices California Realty
(951) 423-5347
50 in this area
78 Total Sales
-
K
Buyer's Agent in 2019
Karen Taylor
Taylor Realty Group
Map
Source: California Regional Multiple Listing Service (CRMLS)
MLS Number: EV19044823
APN: 440-153-001
- 4851 Bermuda Dunes Ave
- 4856 W Glen Abbey Way
- 883 Riviera Ave
- 720 Big Spring Dr
- 684 Big Spring Dr
- 613 Big Spring Dr
- 4859 Oakhurst Ave
- 4824 Oakhurst Ave
- 885 Oakland Hills Dr
- 5129 W Pinehurst Dr
- 1020 Southern Hills Dr
- 5089 Oakhurst Ave
- 5260 W Palmer Dr Unit 131
- 1052 Oakland Hills Dr
- 689 Twin Hills Dr
- 839 Miller Rd
- 819 Miller Rd Unit 122
- 5194 E Lake Ct
- 588 Twin Hills Dr
- 5403 Moody Dr
