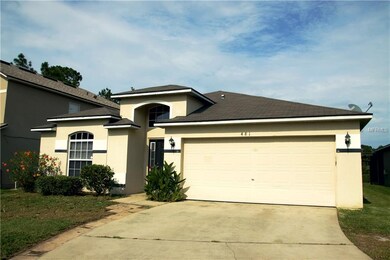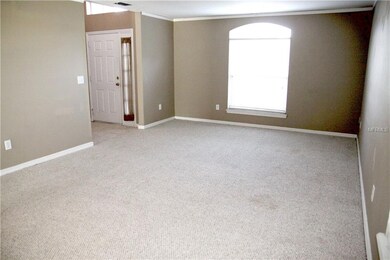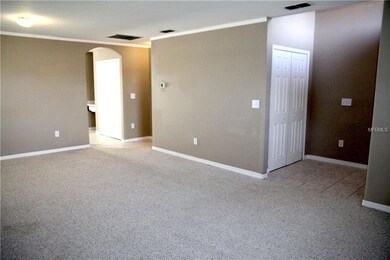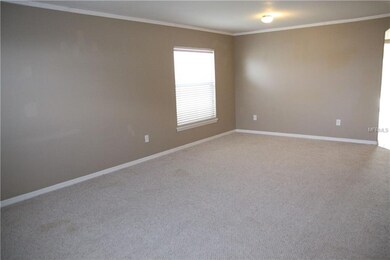
481 Farmingham Ct Oviedo, FL 32765
Highlights
- City View
- Attic
- Family Room Off Kitchen
- Partin Elementary School Rated A
- Formal Dining Room
- 2 Car Attached Garage
About This Home
As of November 2024Multiple offers received. Highest and Best offer deadline 5:00 pm Friday, May 24. Take advantage of the unique opportunity to own a four bedroom home in the heart of Oviedo for under $300,000. Live on a quiet cul de sac street with no rear neighbors and enjoy entertaining in the spacious kitchen offering a center island and built in desk overlooking the large family room with plenty of natural light. The private master suite is located off the kitchen and features a large walk in closet, a master bathroom with a garden tub and separate walk in shower. This home is perfect for those wanting to add their personal touches and upgraded features or investors looking for a great rental opportunity. Live within close proximity to top rated schools, shopping, dining, parks and amenities while enjoying the privacy of this desirable Oviedo home and community.
Last Agent to Sell the Property
CENTURY 21 INTEGRA License #3238568 Listed on: 05/10/2019
Home Details
Home Type
- Single Family
Est. Annual Taxes
- $3,771
Year Built
- Built in 2000
Lot Details
- 7,027 Sq Ft Lot
- West Facing Home
- Fenced
- Property is zoned PUD
HOA Fees
- $29 Monthly HOA Fees
Parking
- 2 Car Attached Garage
- Garage Door Opener
- Driveway
- Open Parking
Property Views
- Pond
- City
Home Design
- Slab Foundation
- Shingle Roof
- Block Exterior
- Stucco
Interior Spaces
- 1,970 Sq Ft Home
- 1-Story Property
- Ceiling Fan
- Blinds
- Sliding Doors
- Family Room Off Kitchen
- Formal Dining Room
- Inside Utility
- Laundry Room
- Fire and Smoke Detector
- Attic
Kitchen
- Eat-In Kitchen
- Range<<rangeHoodToken>>
- <<microwave>>
- Dishwasher
- Disposal
Flooring
- Carpet
- Ceramic Tile
Bedrooms and Bathrooms
- 4 Bedrooms
- Walk-In Closet
- 2 Full Bathrooms
Utilities
- Central Heating and Cooling System
- Thermostat
Additional Features
- Patio
- City Lot
Listing and Financial Details
- Down Payment Assistance Available
- Visit Down Payment Resource Website
- Legal Lot and Block 239 / 000/239
- Assessor Parcel Number 13-21-31-5NW-0000-2390
Community Details
Overview
- Community Management Specialists Association, Phone Number (407) 359-7202
- Visit Association Website
- Waverlee Woods Unit 3 Subdivision
Recreation
- Community Playground
Ownership History
Purchase Details
Home Financials for this Owner
Home Financials are based on the most recent Mortgage that was taken out on this home.Purchase Details
Purchase Details
Home Financials for this Owner
Home Financials are based on the most recent Mortgage that was taken out on this home.Purchase Details
Home Financials for this Owner
Home Financials are based on the most recent Mortgage that was taken out on this home.Purchase Details
Home Financials for this Owner
Home Financials are based on the most recent Mortgage that was taken out on this home.Purchase Details
Home Financials for this Owner
Home Financials are based on the most recent Mortgage that was taken out on this home.Purchase Details
Home Financials for this Owner
Home Financials are based on the most recent Mortgage that was taken out on this home.Purchase Details
Similar Homes in the area
Home Values in the Area
Average Home Value in this Area
Purchase History
| Date | Type | Sale Price | Title Company |
|---|---|---|---|
| Warranty Deed | $435,000 | First Service Title | |
| Deed | -- | Gumulo Michelle Adams | |
| Warranty Deed | $265,500 | Cobblestone Title Svcs Llc | |
| Interfamily Deed Transfer | -- | Prestige Title Llc | |
| Warranty Deed | -- | Prestige Title | |
| Warranty Deed | $212,000 | -- | |
| Warranty Deed | $134,400 | -- | |
| Warranty Deed | $1,445,500 | -- |
Mortgage History
| Date | Status | Loan Amount | Loan Type |
|---|---|---|---|
| Open | $348,000 | New Conventional | |
| Previous Owner | $222,700 | New Conventional | |
| Previous Owner | $169,600 | Unknown | |
| Previous Owner | $31,800 | Credit Line Revolving | |
| Previous Owner | $123,200 | New Conventional | |
| Previous Owner | $107,475 | New Conventional | |
| Closed | $42,400 | No Value Available |
Property History
| Date | Event | Price | Change | Sq Ft Price |
|---|---|---|---|---|
| 11/26/2024 11/26/24 | Sold | $435,000 | -3.3% | $221 / Sq Ft |
| 09/23/2024 09/23/24 | Pending | -- | -- | -- |
| 09/08/2024 09/08/24 | For Sale | $450,000 | +3.4% | $228 / Sq Ft |
| 08/25/2024 08/25/24 | Off Market | $435,000 | -- | -- |
| 06/17/2024 06/17/24 | For Sale | $450,000 | +69.5% | $228 / Sq Ft |
| 06/07/2019 06/07/19 | Sold | $265,500 | +6.2% | $135 / Sq Ft |
| 05/25/2019 05/25/19 | Pending | -- | -- | -- |
| 05/22/2019 05/22/19 | For Sale | $250,000 | 0.0% | $127 / Sq Ft |
| 05/20/2019 05/20/19 | Pending | -- | -- | -- |
| 05/17/2019 05/17/19 | Price Changed | $250,000 | -13.8% | $127 / Sq Ft |
| 05/09/2019 05/09/19 | For Sale | $289,900 | -- | $147 / Sq Ft |
Tax History Compared to Growth
Tax History
| Year | Tax Paid | Tax Assessment Tax Assessment Total Assessment is a certain percentage of the fair market value that is determined by local assessors to be the total taxable value of land and additions on the property. | Land | Improvement |
|---|---|---|---|---|
| 2024 | $5,979 | $356,989 | -- | -- |
| 2023 | $5,477 | $324,535 | $0 | $0 |
| 2021 | $4,432 | $268,211 | $0 | $0 |
| 2020 | $4,057 | $243,828 | $0 | $0 |
| 2019 | $3,962 | $234,924 | $0 | $0 |
| 2018 | $3,771 | $220,774 | $0 | $0 |
| 2017 | $3,524 | $205,316 | $0 | $0 |
| 2016 | $3,437 | $203,538 | $0 | $0 |
| 2015 | $2,836 | $175,558 | $0 | $0 |
| 2014 | $2,836 | $154,257 | $0 | $0 |
Agents Affiliated with this Home
-
Jodi Nielsen

Seller's Agent in 2024
Jodi Nielsen
OVER THE TOP REALTY LLC
(917) 751-0646
4 in this area
24 Total Sales
-
Zi Wang

Buyer's Agent in 2024
Zi Wang
AMERICA REAL ESTATE COMPANY LL
(407) 454-0564
5 in this area
31 Total Sales
-
Kimberly Campbell

Seller's Agent in 2019
Kimberly Campbell
CENTURY 21 INTEGRA
(407) 547-6214
6 in this area
15 Total Sales
Map
Source: Stellar MLS
MLS Number: O5783348
APN: 13-21-31-5NW-0000-2390
- 581 Farmingham Ct
- 500 Wellesly St
- 529 Evening Sky Dr
- 707 Evening Sky Dr
- 508 Royal Tree Ln
- 415 Eastbridge Dr
- 433 Eastbridge Dr
- 625 Prince Ln
- 462 Lakepark Trail
- 339 Carolyn Dr
- 1059 Manigan Ave
- 337 Daisey Ave
- 996 Big Oaks Dr
- 1022 Bartlett Ct
- 1040 Big Oaks Blvd
- 339 Chinaberry Ave
- 160 Long Acres Ln
- 388 Chinaberry Ave
- 884 Kensington Gardens Ct
- 1008 Jackson Creek Ct






