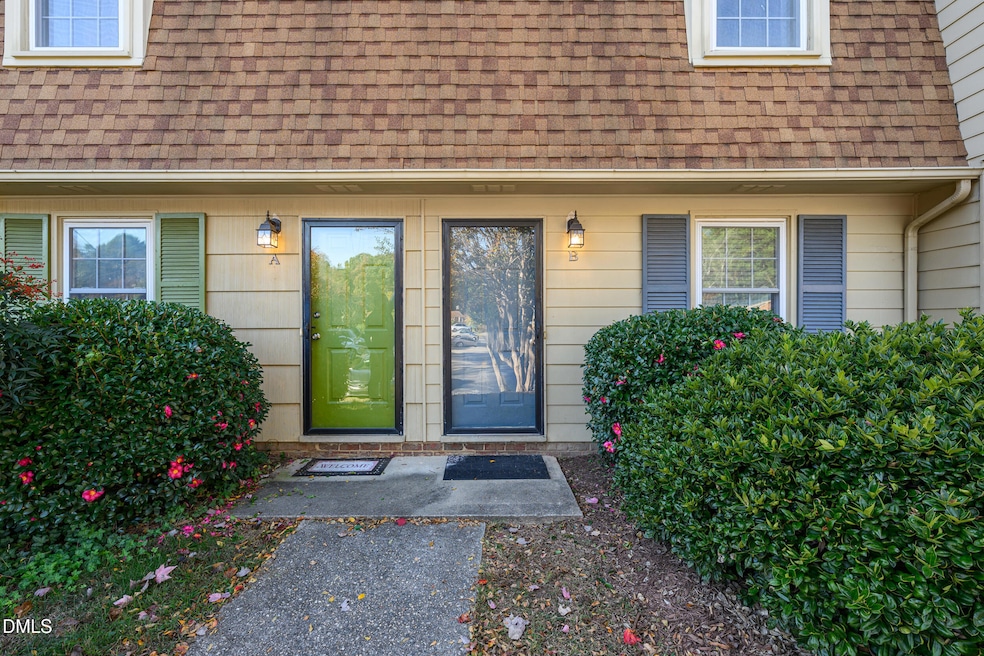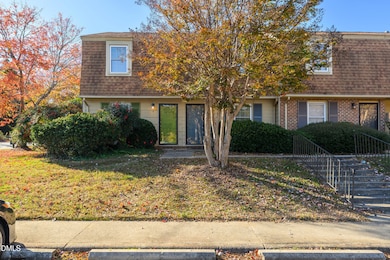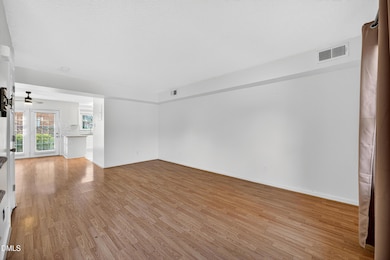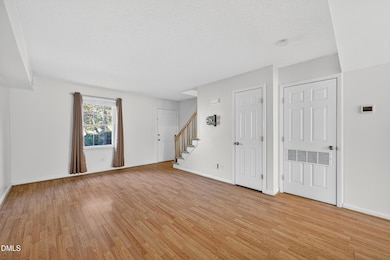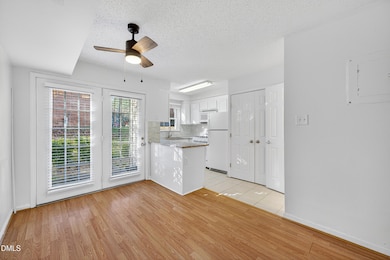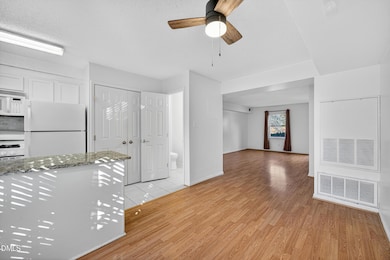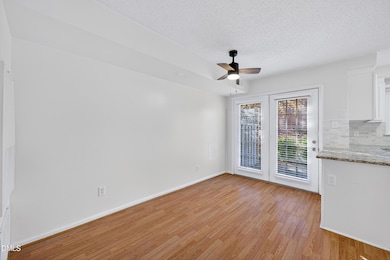4810 Blue Bird Ct Unit B Raleigh, NC 27606
Estimated payment $1,538/month
Highlights
- Traditional Architecture
- Community Pool
- Living Room
- Farmington Woods Elementary Rated A
- Patio
- Forced Air Heating and Cooling System
About This Home
This 2-bedroom, 1.5-bath townhome delivers exactly what buyers want in Dutch Village: a straightforward layout, a functional, updated kitchen with plenty of storage, and a private patio for low-maintenance outdoor space. Both bedrooms are generously sized with real closet space, and the full bath upstairs keeps the main level open for everyday living. Positioned between Raleigh and Cary, you're minutes from I-40, I-440, NCSU, PNC Arena, Downtown Raleigh, and Fenton. Harris Teeter, restaurants, and everyday errands are practically at your doorstep. For commuters, students, or anyone wanting quick access to the core of the Triangle, the geography here can't be beat. Whether you're a first-time buyer looking for a predictable payment, an investor seeking a reliable rental in a high-demand corridor, or someone who appreciates low-maintenance living, this one checks the boxes that matter.
Property Details
Home Type
- Condominium
Est. Annual Taxes
- $1,879
Year Built
- Built in 1968
HOA Fees
- $250 Monthly HOA Fees
Home Design
- Traditional Architecture
- Brick Exterior Construction
- Slab Foundation
- Shingle Roof
- Masonite
Interior Spaces
- 986 Sq Ft Home
- 2-Story Property
- Living Room
- Dining Room
- Pull Down Stairs to Attic
Kitchen
- Gas Range
- Dishwasher
Flooring
- Carpet
- Vinyl
Bedrooms and Bathrooms
- 2 Bedrooms
- Primary bedroom located on second floor
Laundry
- Laundry in Kitchen
- Washer and Dryer
Parking
- 1 Parking Space
- Parking Lot
- Assigned Parking
Schools
- Farmington Woods Elementary School
- Martin Middle School
- Athens Dr High School
Additional Features
- Patio
- Two or More Common Walls
- Forced Air Heating and Cooling System
Listing and Financial Details
- Assessor Parcel Number 0783392765
Community Details
Overview
- Association fees include ground maintenance
- Dutch Village Hrw Association
- Dutch Village Subdivision
Recreation
- Community Pool
Map
Home Values in the Area
Average Home Value in this Area
Tax History
| Year | Tax Paid | Tax Assessment Tax Assessment Total Assessment is a certain percentage of the fair market value that is determined by local assessors to be the total taxable value of land and additions on the property. | Land | Improvement |
|---|---|---|---|---|
| 2025 | $1,887 | $214,100 | -- | $214,100 |
| 2024 | $1,879 | $214,100 | $0 | $214,100 |
| 2023 | $1,323 | $119,517 | $0 | $119,517 |
| 2022 | $1,230 | $119,517 | $0 | $119,517 |
| 2021 | $1,183 | $119,517 | $0 | $119,517 |
| 2020 | $1,162 | $119,517 | $0 | $119,517 |
| 2019 | $840 | $70,770 | $0 | $70,770 |
| 2018 | $793 | $70,770 | $0 | $70,770 |
| 2017 | $756 | $70,770 | $0 | $70,770 |
| 2016 | $741 | $70,770 | $0 | $70,770 |
| 2015 | $986 | $93,316 | $0 | $93,316 |
| 2014 | -- | $93,316 | $0 | $93,316 |
Property History
| Date | Event | Price | List to Sale | Price per Sq Ft | Prior Sale |
|---|---|---|---|---|---|
| 11/14/2025 11/14/25 | For Sale | $215,000 | +7.5% | $218 / Sq Ft | |
| 12/15/2023 12/15/23 | Off Market | $200,000 | -- | -- | |
| 07/21/2023 07/21/23 | Sold | $222,000 | +5.7% | $210 / Sq Ft | View Prior Sale |
| 06/19/2023 06/19/23 | Pending | -- | -- | -- | |
| 06/16/2023 06/16/23 | For Sale | $210,000 | +5.0% | $199 / Sq Ft | |
| 11/21/2022 11/21/22 | Sold | $200,000 | -4.3% | $189 / Sq Ft | View Prior Sale |
| 11/17/2022 11/17/22 | Pending | -- | -- | -- | |
| 11/11/2022 11/11/22 | For Sale | $209,000 | -- | $198 / Sq Ft |
Purchase History
| Date | Type | Sale Price | Title Company |
|---|---|---|---|
| Warranty Deed | $140,000 | None Available | |
| Warranty Deed | $140,000 | None Listed On Document | |
| Warranty Deed | $103,000 | None Available | |
| Warranty Deed | $115,000 | None Available |
Mortgage History
| Date | Status | Loan Amount | Loan Type |
|---|---|---|---|
| Open | $126,000 | New Conventional | |
| Closed | $126,000 | New Conventional | |
| Previous Owner | $103,400 | Seller Take Back |
Source: Doorify MLS
MLS Number: 10133086
APN: 0783.06-39-2765-027
- 4812 Blue Bird Ct Unit C
- 4818 Blue Bird Ct Unit C
- 2116 Scarlet Maple Dr
- 2114 Scarlet Maple Dr
- 5257 Vann St
- 67 Red Ln
- 5061 Lundy Dr Unit 101
- 700 Grayhaven Place
- 722 Powell Dr
- 724 Powell Dr
- 12 Red Ln
- 5045 Lundy Dr Unit 101
- 728 Powell Dr
- 618 Powell Dr
- Lot 14 Grayhaven Place
- 712 Grayhaven Place
- 611 Powell Dr
- 613 Powell Dr
- 715 Powell Dr
- 2027 Oakdale Dr
- 4706 Blue Bird Ct Unit I
- 100-D-150 Hunt Club Ln
- 711 Carolina Ave Unit 101
- 705 Carolina Ave Unit 102
- 119 Wilmot Dr
- 5126 Lundy Dr
- 201 Buck Jones Rd
- 53 Red Ln
- 23 Red Ln
- 15 Red Ln
- 5300 Grovewood Place
- 5211 Deer Haven Dr
- 5701 Hillsborough St
- 323 Wilmot Dr
- 10 Oakdale Dr
- 5105 Powell Townes Way
- 177 Pineland Cir
- 4411 Graceland Ct
- 403 Wolf Creek Cir
- 5400 Portree Place
