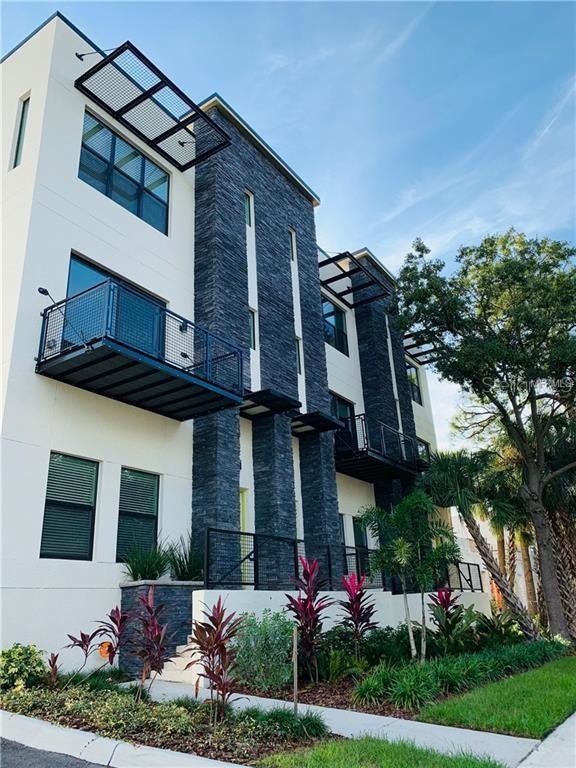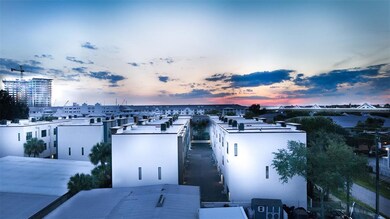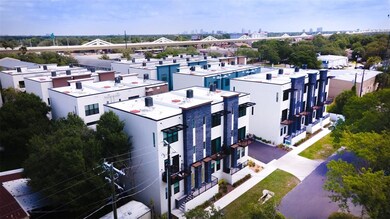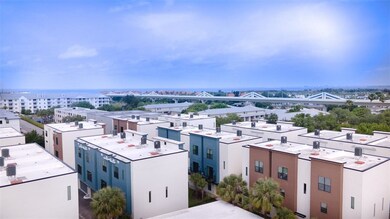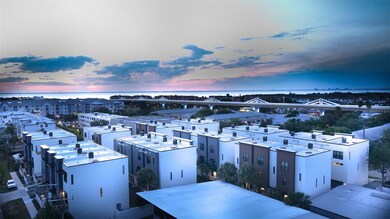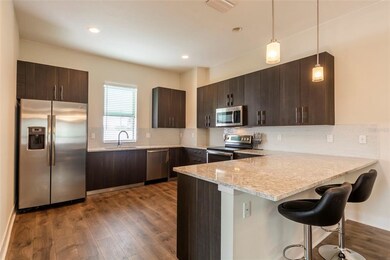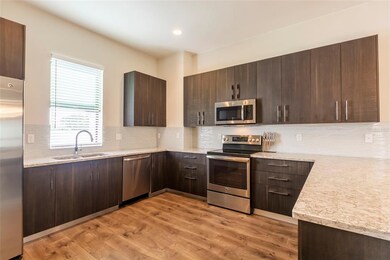
4810 W Mcelroy Ave Unit 7 Tampa, FL 33611
Sun Bay South NeighborhoodHighlights
- End Unit
- High Ceiling
- 2 Car Attached Garage
- Robinson High School Rated A
- Stone Countertops
- Walk-In Closet
About This Home
As of July 2021Video Tour: https://youtu.be/c4TMCNy3Uow - This ultra-contemporary, two-car garage - three-level townhouse community is located in South Tampa and within walking distance to the Westshore Marina District that will include Duckweed Urban Market, Cru Cellars wine bar, Carve Spa, DRNK Coffee Shop + QWENCH Juice bar, among others. This unique residence is over 1,700 square feet, 2 bedrooms, two full and one-half baths, along with a bonus room that is perfect for a home office, studio, fitness room, or anything else your heart desires. It offers stylish urban living and boasts upgraded features throughout, such as volume ceilings. The owners’ bath features dual vanities with quartz countertops, an upgraded walk-in shower, a generous walk-in closet, stainless steel appliances, 42" designer cabinets, quartz countertops, an island for extra seating, wood flooring in key places, no carpet, kitchen backsplash, all overlooking the elegantly appointed family room. The abundance of natural light will delight you on all floors. This block construction provides the peacefulness you deserve from the neighboring home. This townhouse is only 3 years new and is in immaculate condition! Feel confident in renting this worry-free home. Great properties are hard to come by. Do not miss out on another. Call to schedule a showing now!
Co-Listed By
Ian Taylor
License #3488049
Townhouse Details
Home Type
- Townhome
Est. Annual Taxes
- $5,608
Year Built
- Built in 2017
Lot Details
- 717 Sq Ft Lot
- End Unit
- South Facing Home
HOA Fees
- $287 Monthly HOA Fees
Parking
- 2 Car Attached Garage
Home Design
- Slab Foundation
- Membrane Roofing
- Concrete Siding
- Block Exterior
- Stucco
Interior Spaces
- 1,748 Sq Ft Home
- 3-Story Property
- High Ceiling
- Ceiling Fan
- Combination Dining and Living Room
- Laminate Flooring
Kitchen
- Range<<rangeHoodToken>>
- <<microwave>>
- Dishwasher
- Stone Countertops
- Disposal
Bedrooms and Bathrooms
- 2 Bedrooms
- Walk-In Closet
Laundry
- Dryer
- Washer
Outdoor Features
- Exterior Lighting
Utilities
- Central Heating and Cooling System
- Thermostat
Listing and Financial Details
- Down Payment Assistance Available
- Visit Down Payment Resource Website
- Tax Lot 33
- Assessor Parcel Number A-08-30-18-A38-000000-00033.0
Community Details
Overview
- Association fees include escrow reserves fund, maintenance structure, ground maintenance, sewer, trash
- Home Rivers Group/Denise Roberts Association, Phone Number (813) 614-1733
- Visit Association Website
- South Westshore Twnhms Subdivision
- Rental Restrictions
Pet Policy
- 2 Pets Allowed
Ownership History
Purchase Details
Purchase Details
Home Financials for this Owner
Home Financials are based on the most recent Mortgage that was taken out on this home.Purchase Details
Home Financials for this Owner
Home Financials are based on the most recent Mortgage that was taken out on this home.Purchase Details
Similar Homes in Tampa, FL
Home Values in the Area
Average Home Value in this Area
Purchase History
| Date | Type | Sale Price | Title Company |
|---|---|---|---|
| Certificate Of Transfer | $61,000 | -- | |
| Warranty Deed | $455,000 | Community Land Title | |
| Special Warranty Deed | $315,100 | Fidelity Natl Title Of Flori | |
| Deed | -- | -- |
Mortgage History
| Date | Status | Loan Amount | Loan Type |
|---|---|---|---|
| Previous Owner | $0 | New Conventional | |
| Previous Owner | $296,768 | VA | |
| Previous Owner | $304,554 | VA |
Property History
| Date | Event | Price | Change | Sq Ft Price |
|---|---|---|---|---|
| 07/09/2025 07/09/25 | Price Changed | $570,000 | -4.7% | $326 / Sq Ft |
| 04/16/2025 04/16/25 | Price Changed | $598,000 | -5.1% | $342 / Sq Ft |
| 03/10/2025 03/10/25 | For Sale | $630,000 | +38.5% | $360 / Sq Ft |
| 07/23/2021 07/23/21 | Sold | $455,000 | +1.1% | $260 / Sq Ft |
| 06/13/2021 06/13/21 | Pending | -- | -- | -- |
| 05/17/2021 05/17/21 | For Sale | $450,000 | 0.0% | $257 / Sq Ft |
| 05/11/2021 05/11/21 | Pending | -- | -- | -- |
| 04/28/2021 04/28/21 | For Sale | $450,000 | 0.0% | $257 / Sq Ft |
| 02/17/2021 02/17/21 | Rented | $4,000 | +33.6% | -- |
| 01/28/2021 01/28/21 | For Rent | $2,995 | +36.1% | -- |
| 02/21/2019 02/21/19 | Rented | $2,200 | 0.0% | -- |
| 02/17/2019 02/17/19 | Price Changed | $2,200 | -6.4% | $1 / Sq Ft |
| 01/14/2019 01/14/19 | Price Changed | $2,350 | -4.1% | $1 / Sq Ft |
| 12/06/2018 12/06/18 | Price Changed | $2,450 | -5.8% | $1 / Sq Ft |
| 11/27/2018 11/27/18 | Price Changed | $2,600 | -7.1% | $1 / Sq Ft |
| 11/10/2018 11/10/18 | For Rent | $2,800 | 0.0% | -- |
| 04/29/2018 04/29/18 | Off Market | $308,900 | -- | -- |
| 01/25/2018 01/25/18 | Sold | $308,900 | 0.0% | $173 / Sq Ft |
| 03/09/2017 03/09/17 | Pending | -- | -- | -- |
| 02/03/2017 02/03/17 | For Sale | $308,900 | -- | $173 / Sq Ft |
Tax History Compared to Growth
Tax History
| Year | Tax Paid | Tax Assessment Tax Assessment Total Assessment is a certain percentage of the fair market value that is determined by local assessors to be the total taxable value of land and additions on the property. | Land | Improvement |
|---|---|---|---|---|
| 2024 | $7,740 | $443,869 | -- | -- |
| 2023 | $7,553 | $430,941 | $0 | $0 |
| 2022 | $7,357 | $418,389 | $41,839 | $376,550 |
| 2021 | $5,962 | $326,826 | $32,683 | $294,143 |
| 2020 | $5,608 | $320,969 | $32,097 | $288,872 |
| 2019 | $4,805 | $235,246 | $23,525 | $211,721 |
| 2018 | $4,287 | $248,580 | $0 | $0 |
| 2017 | $514 | $25,000 | $0 | $0 |
| 2016 | $511 | $25,000 | $0 | $0 |
Agents Affiliated with this Home
-
CJ Campbell
C
Seller's Agent in 2025
CJ Campbell
LPT REALTY, LLC
(656) 238-0629
-
Joel Hannah

Seller's Agent in 2021
Joel Hannah
DALTON WADE INC
(813) 900-2633
4 in this area
72 Total Sales
-
I
Seller Co-Listing Agent in 2021
Ian Taylor
-
I
Seller Co-Listing Agent in 2021
Idris Thomas
-
Spencer Higgins
S
Buyer's Agent in 2021
Spencer Higgins
SAX FLORIDA REAL ESTATE
(727) 532-9402
1 in this area
12 Total Sales
Map
Source: Stellar MLS
MLS Number: U8121552
APN: A-08-30-18-A38-000000-00033.0
- 4810 W Mcelroy Ave Unit 2
- 4910 W Mcelroy Ave Unit 6
- 4928 W Gandy Blvd Unit G203
- 4801 W Mcelroy Ave Unit D104
- 5120 Bridge St Unit 6
- 4723 W Price Ave Unit 2
- 4708 W Ballast Point Blvd
- 4611 W Mcelroy Ave
- 5120 Marina Way Unit 15005
- 5120 Marina Way Unit 21206
- 5120 Marina Way Unit 15006
- 5120 Marina Way Unit 6603
- 5120 Marina Way Unit 14002
- 5120 Marina Way Unit 112
- 5120 Marina Way
- 5120 Marina Way Unit 8805
- 5120 Marina Way Unit 8802
- 5120 Marina Way Unit 16005
- 5120 Marina Way
- 4851 W Gandy Blvd Unit B7L36
