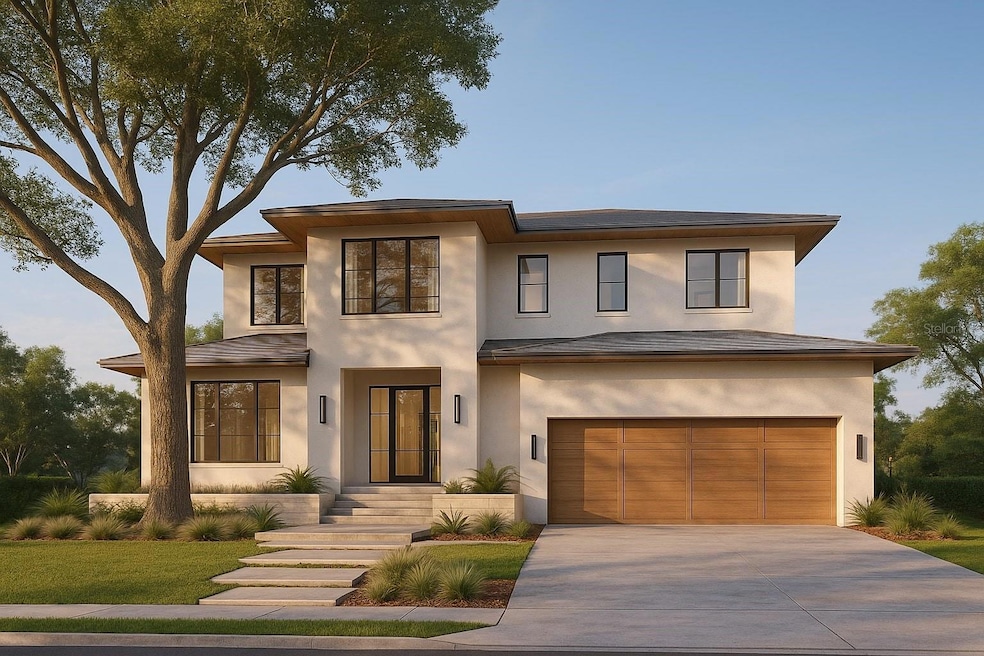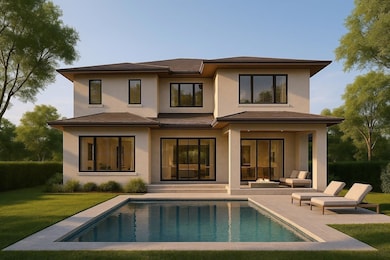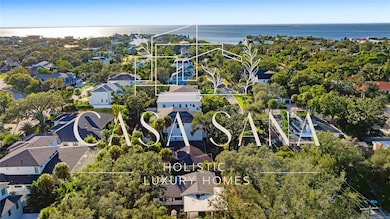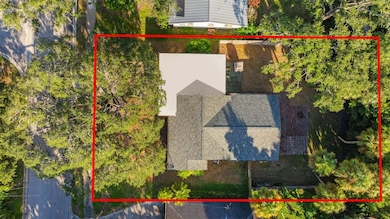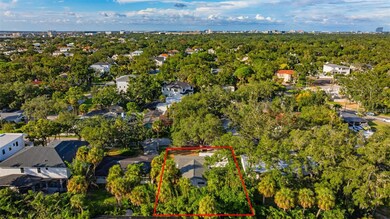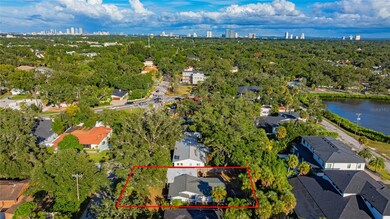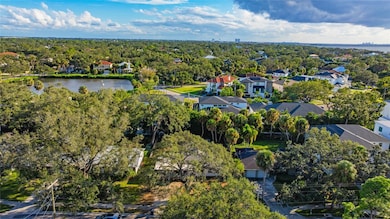4810 W San Jose St Tampa, FL 33629
Sunset Park NeighborhoodEstimated payment $16,262/month
Highlights
- New Construction
- In Ground Pool
- No HOA
- Mabry Elementary School Rated A
- Wood Flooring
- 2 Car Attached Garage
About This Home
Pre-Construction. To be built. Custom Design + Build Opportunity with Casa Sana Builders. A rare 10,275 sq.ft. (75 × 137) homesite in South Tampa’s coveted Sunset Park neighborhood —offered exclusively as a custom design + build opportunity with Casa Sana Builders, Tampa’s premier holistic luxury homebuilder. This is a pre-construction, to-be-built offering in which the purchaser partners directly with Casa Sana to create a home purposefully designed to nurture your family’s health and sense of well-being. Buyers may tailor floor plan, finishes, and features to their personal preferences while enjoying the benefits of Casa Sana’s refined, health-conscious building approach. Casa Sana builds holistic luxury homes that combine natural materials, healthy construction practices, and thoughtful architectural design. Each residence is crafted with no- or low-VOC finishes, mineral wool insulation (no spray foam), whole-home air and water purification, EMF-conscious electrical systems, and timeless organic-modern architecture. From selecting materials that minimize indoor air pollutants to using mold-resistant drywall and health-forward finishes throughout, every step of the process is intentionally curated to support long-term wellness. Please note: This is a self-funded construction opportunity. Purchasers will secure their own construction financing and collaborate directly with Casa Sana Builders throughout the design and build process. Casa Sana builds for those who believe a home should promote health and longevity. This is not a spec home and not a land-only sale — it is an invitation to design your Casa Sana wellness estate in the heart of Sunset Park.
Listing Agent
COASTAL PROPERTIES GROUP INTER Brokerage Phone: 813-756-1111 License #3393938 Listed on: 11/07/2025
Home Details
Home Type
- Single Family
Est. Annual Taxes
- $11,790
Year Built
- New Construction
Lot Details
- 10,275 Sq Ft Lot
- Lot Dimensions are 75x137
- North Facing Home
- Property is zoned RS-75
Parking
- 2 Car Attached Garage
Home Design
- Home in Pre-Construction
- Home is estimated to be completed on 12/31/26
- Bi-Level Home
- Stem Wall Foundation
- Shingle Roof
- Block Exterior
Interior Spaces
- 4,500 Sq Ft Home
- Electric Fireplace
- Living Room
- Wood Flooring
- Laundry Room
Kitchen
- Range
- Dishwasher
- Disposal
Bedrooms and Bathrooms
- 5 Bedrooms
- 5 Full Bathrooms
Outdoor Features
- In Ground Pool
- Exterior Lighting
Schools
- Dale Mabry Elementary School
- Coleman Middle School
- Plant High School
Utilities
- Central Heating and Cooling System
- Thermostat
Community Details
- No Home Owners Association
- Sunset Park Subdivision
Listing and Financial Details
- Visit Down Payment Resource Website
- Legal Lot and Block 4 / 20
- Assessor Parcel Number A-32-29-18-3T7-000020-00004.0
Map
Home Values in the Area
Average Home Value in this Area
Tax History
| Year | Tax Paid | Tax Assessment Tax Assessment Total Assessment is a certain percentage of the fair market value that is determined by local assessors to be the total taxable value of land and additions on the property. | Land | Improvement |
|---|---|---|---|---|
| 2024 | $11,790 | $610,080 | $411,000 | $199,080 |
| 2023 | $11,736 | $602,371 | $411,000 | $191,371 |
| 2022 | $5,913 | $340,185 | $0 | $0 |
| 2021 | $5,843 | $330,277 | $0 | $0 |
| 2020 | $5,787 | $325,717 | $0 | $0 |
| 2019 | $5,682 | $318,394 | $0 | $0 |
| 2018 | $5,642 | $312,457 | $0 | $0 |
| 2017 | $5,562 | $306,030 | $0 | $0 |
| 2016 | $2,538 | $160,094 | $0 | $0 |
| 2015 | $2,519 | $158,981 | $0 | $0 |
| 2014 | $2,464 | $157,719 | $0 | $0 |
| 2013 | -- | $155,388 | $0 | $0 |
Property History
| Date | Event | Price | List to Sale | Price per Sq Ft | Prior Sale |
|---|---|---|---|---|---|
| 11/07/2025 11/07/25 | For Sale | $2,899,000 | +241.1% | $644 / Sq Ft | |
| 11/07/2025 11/07/25 | For Sale | $849,900 | +11.8% | -- | |
| 10/25/2022 10/25/22 | Sold | $760,000 | -4.6% | $489 / Sq Ft | View Prior Sale |
| 09/23/2022 09/23/22 | Pending | -- | -- | -- | |
| 09/09/2022 09/09/22 | Price Changed | $797,000 | -3.4% | $513 / Sq Ft | |
| 08/24/2022 08/24/22 | For Sale | $825,000 | -- | $531 / Sq Ft |
Purchase History
| Date | Type | Sale Price | Title Company |
|---|---|---|---|
| Warranty Deed | $760,000 | Tampa Title | |
| Deed | $360,000 | -- |
Mortgage History
| Date | Status | Loan Amount | Loan Type |
|---|---|---|---|
| Open | $532,000 | Balloon |
Source: Stellar MLS
MLS Number: TB8445474
APN: A-32-29-18-3T7-000020-00004.0
- 4806 W San Jose St
- 4820 W San Jose St
- 4823 W San Jose St
- 4829 W San Jose St
- 2312 S Occident St
- 4806 W Juno St
- 2606 S Hawthorne Cir
- 4802 W Dryad St
- 4804 W Dryad St
- 2502 S West Shore Blvd
- 4810 W San Miguel St
- 4703 W San Carlos St
- 4631 W Sunset Blvd
- 2221 S Occident St
- 2607 S Bryant Cir
- 2504 S West Shore Blvd
- 2117 S West Shore Blvd
- 2118 S Venus St
- 4911 W Juno St
- 2606 N Dundee St
- 2306 S San Jose Cir
- 4806 W Juno St
- 2114 S Venus St
- 2501 N Dundee St
- 4508 Henderson Blvd
- 4604 W Lowell Ave
- 2701 S Manhattan Ave
- 2709 S Manhattan Ave
- 2302 S Manhattan Ave Unit 310
- 2302 S Manhattan Ave Unit 115
- 5017 W Dickens Ave
- 5024 #1 W Dickens Ave
- 5006 W Longfellow Ave
- 3107 S Emerson St
- 5004 W Leona St
- 4302 W Santiago St
- 4506 W Leona St
- 2407 S Lois Ave
- 4921 Lyford Cay Rd
- 4123 W San Nicholas St
