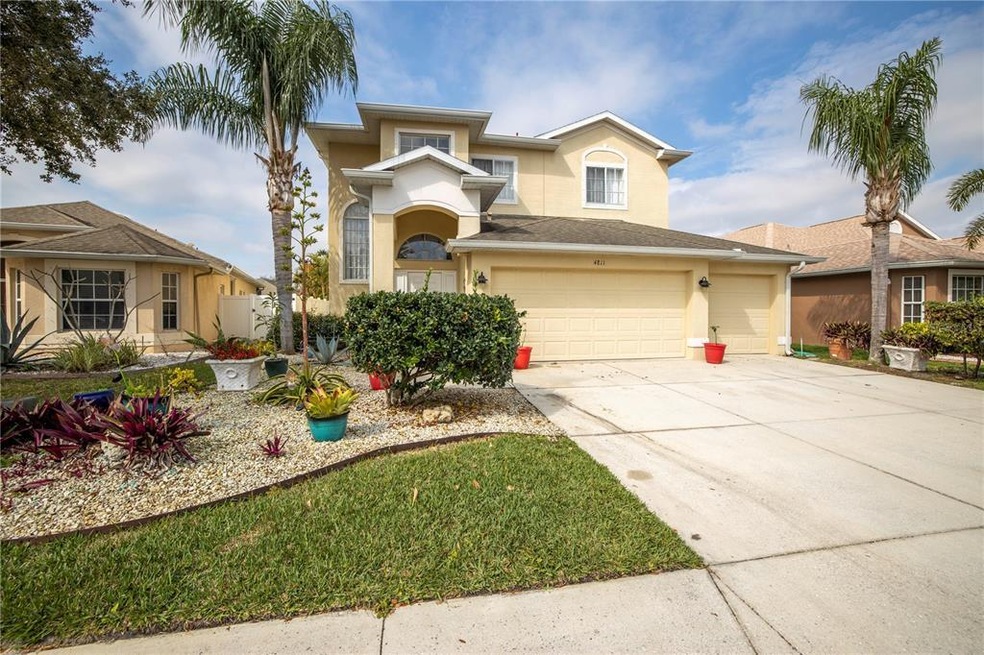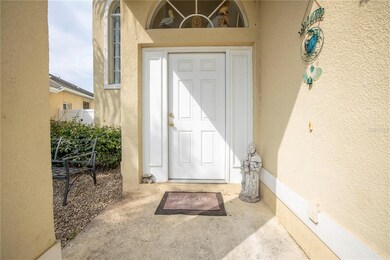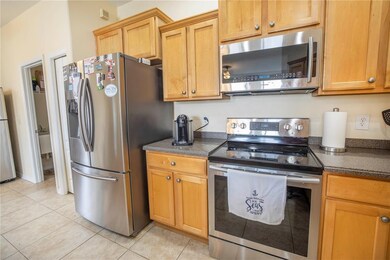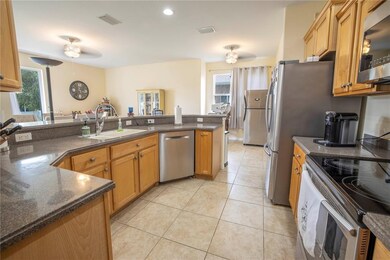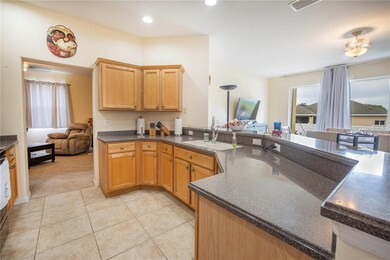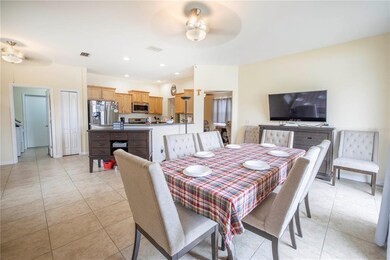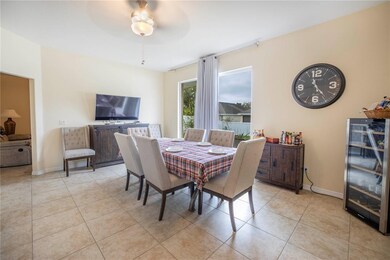
4811 Halls Mill Crossing Ellenton, FL 34222
East Ellentown NeighborhoodHighlights
- Fitness Center
- Traditional Architecture
- Mature Landscaping
- Clubhouse
- Solid Surface Countertops
- Community Pool
About This Home
As of April 2022Welcome to the beautifully updated home in the highly desirably Covered Bridge Estates. Fantastic floor plan with massive owners suite including sprawling master en suite bathroom, walk-in closet and screened in balcony. Updates throughout including luxury vinyl flooring, new dishwasher, hot water heater, front door, gutters, irrigation system and landscaping. Fully fenced in backyard has plenty of room for a pool with still plenty of green space! Great community amenities to enjoy as well for an incredibly reasonably HOA cost! Come check this gorgeous home today!!
Home Details
Home Type
- Single Family
Est. Annual Taxes
- $3,752
Year Built
- Built in 2006
Lot Details
- 6,403 Sq Ft Lot
- East Facing Home
- Vinyl Fence
- Mature Landscaping
- Property is zoned PDR
HOA Fees
- $72 Monthly HOA Fees
Parking
- 3 Car Attached Garage
- Garage Door Opener
- Driveway
- Open Parking
Home Design
- Traditional Architecture
- Bi-Level Home
- Slab Foundation
- Shingle Roof
- Block Exterior
Interior Spaces
- 2,684 Sq Ft Home
- Built-In Features
- Ceiling Fan
- French Doors
- Sliding Doors
- Family Room Off Kitchen
- Inside Utility
- Hurricane or Storm Shutters
Kitchen
- Eat-In Kitchen
- <<builtInOvenToken>>
- Cooktop<<rangeHoodToken>>
- Recirculated Exhaust Fan
- <<microwave>>
- Freezer
- Dishwasher
- Solid Surface Countertops
- Disposal
Flooring
- Carpet
- Ceramic Tile
- Vinyl
Bedrooms and Bathrooms
- 4 Bedrooms
- Primary Bedroom Upstairs
- Walk-In Closet
- 3 Full Bathrooms
Laundry
- Dryer
- Washer
Outdoor Features
- Balcony
- Enclosed patio or porch
- Exterior Lighting
- Outdoor Storage
- Rain Gutters
Utilities
- Central Air
- Heating Available
- Thermostat
- Electric Water Heater
- Cable TV Available
Listing and Financial Details
- Down Payment Assistance Available
- Visit Down Payment Resource Website
- Tax Lot 127
- Assessor Parcel Number 746552359
Community Details
Overview
- Association fees include community pool, manager, pool maintenance
- Pat Naldrett Bilodeau Association, Phone Number (941) 497-4903
- Visit Association Website
- Covered Bridge Community
- Covered Bridge Subdivision
- The community has rules related to deed restrictions
- Rental Restrictions
Amenities
- Clubhouse
Recreation
- Tennis Courts
- Community Playground
- Fitness Center
- Community Pool
Ownership History
Purchase Details
Home Financials for this Owner
Home Financials are based on the most recent Mortgage that was taken out on this home.Similar Homes in Ellenton, FL
Home Values in the Area
Average Home Value in this Area
Purchase History
| Date | Type | Sale Price | Title Company |
|---|---|---|---|
| Warranty Deed | $465,000 | Colm Law Firm Pa |
Mortgage History
| Date | Status | Loan Amount | Loan Type |
|---|---|---|---|
| Open | $418,500 | No Value Available | |
| Previous Owner | $270,599 | VA |
Property History
| Date | Event | Price | Change | Sq Ft Price |
|---|---|---|---|---|
| 07/09/2025 07/09/25 | For Sale | $429,900 | 0.0% | $164 / Sq Ft |
| 04/30/2024 04/30/24 | Rented | $2,500 | 0.0% | -- |
| 04/17/2024 04/17/24 | For Rent | $2,500 | 0.0% | -- |
| 04/29/2022 04/29/22 | Sold | $465,000 | +2.2% | $173 / Sq Ft |
| 03/27/2022 03/27/22 | Pending | -- | -- | -- |
| 03/25/2022 03/25/22 | Price Changed | $455,000 | -5.0% | $170 / Sq Ft |
| 03/18/2022 03/18/22 | For Sale | $479,000 | +68.1% | $178 / Sq Ft |
| 09/24/2018 09/24/18 | Sold | $285,000 | +26.7% | $106 / Sq Ft |
| 08/17/2018 08/17/18 | Off Market | $225,000 | -- | -- |
| 08/07/2018 08/07/18 | Pending | -- | -- | -- |
| 07/15/2018 07/15/18 | Price Changed | $293,900 | -0.3% | $110 / Sq Ft |
| 06/28/2018 06/28/18 | Price Changed | $294,900 | -1.7% | $110 / Sq Ft |
| 04/12/2018 04/12/18 | Price Changed | $300,000 | -1.6% | $112 / Sq Ft |
| 03/16/2018 03/16/18 | For Sale | $305,000 | +35.6% | $114 / Sq Ft |
| 08/04/2017 08/04/17 | Sold | $225,000 | -4.3% | $86 / Sq Ft |
| 06/07/2017 06/07/17 | Pending | -- | -- | -- |
| 03/10/2017 03/10/17 | For Sale | $235,000 | -- | $90 / Sq Ft |
Tax History Compared to Growth
Tax History
| Year | Tax Paid | Tax Assessment Tax Assessment Total Assessment is a certain percentage of the fair market value that is determined by local assessors to be the total taxable value of land and additions on the property. | Land | Improvement |
|---|---|---|---|---|
| 2024 | $5,991 | $395,548 | $45,900 | $349,648 |
| 2023 | $5,991 | $420,322 | $45,900 | $374,422 |
| 2022 | $3,017 | $240,839 | $0 | $0 |
Agents Affiliated with this Home
-
Domanic Calamese

Seller's Agent in 2025
Domanic Calamese
KW COASTAL LIVING III
(941) 900-4151
1 in this area
67 Total Sales
-
Evan Wolf

Seller's Agent in 2022
Evan Wolf
EXP REALTY LLC
(239) 315-1164
1 in this area
21 Total Sales
-
Devon Darsey

Seller's Agent in 2018
Devon Darsey
MATTHEW GUTHRIE AND ASSOCIATES REALTY LLC
(941) 448-3432
7 in this area
28 Total Sales
-
Peter Poe

Seller's Agent in 2017
Peter Poe
POE & ASSOCIATES REALTY, LLC
(727) 804-4811
17 in this area
24 Total Sales
Map
Source: Stellar MLS
MLS Number: U8155677
APN: 7465-5235-9
- 5981 Willows Bridge Loop
- 5966 Willows Bridge Loop
- 5805 49th Ct E
- 6107 French Creek Ct
- 6106 New Paris Way
- 6239 French Creek Ct
- 4509 Halls Mill Crossing
- 5703 New Paris Way
- 5336 Patano Loop
- 5718 Broad River Run
- 4127 Middle River Terrace
- 5812 Mezzana Run
- 5816 Mezzana Run
- 4151 Little Gap Loop
- 6210 Laurel Creek Trail
- 5827 Mezzana Run
- 6307 Laurel Creek Trail
- 5329 Senza Trail
- 5317 Patano Loop
- 5307 Senza Trail
