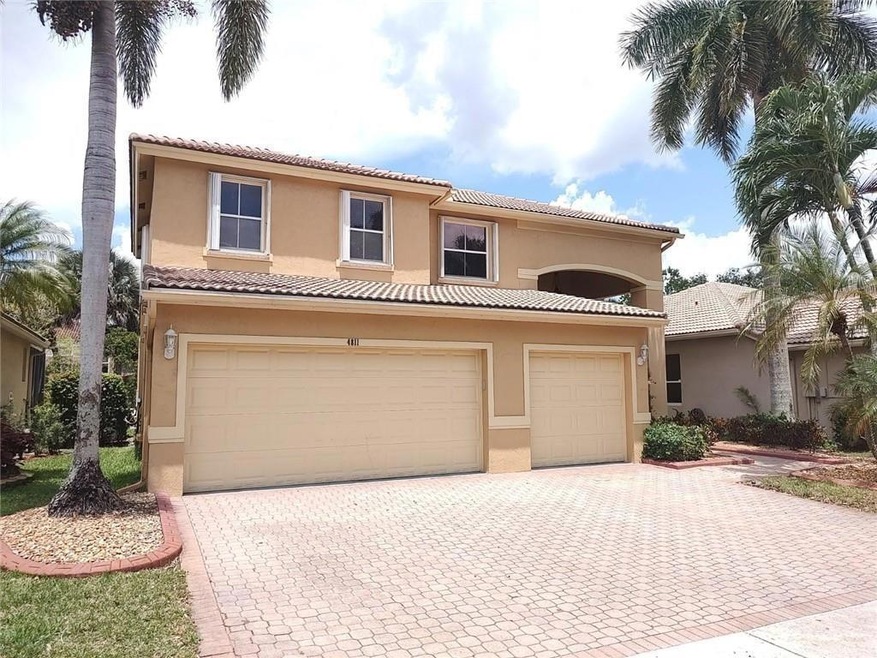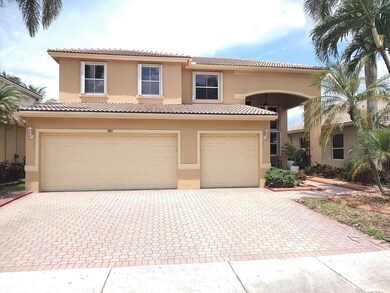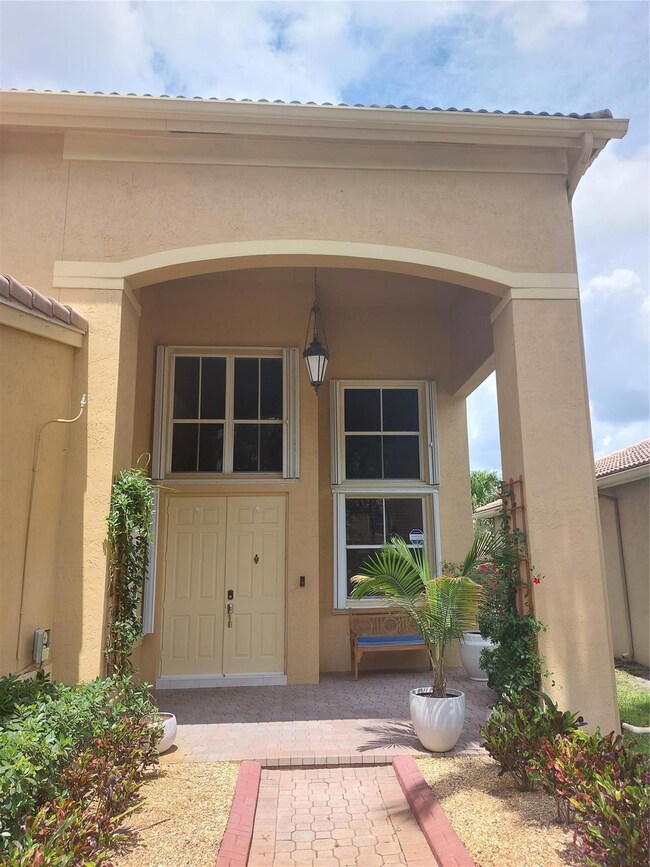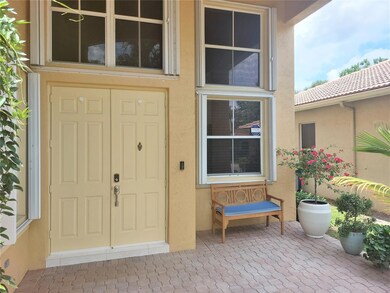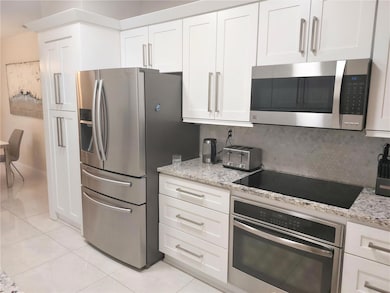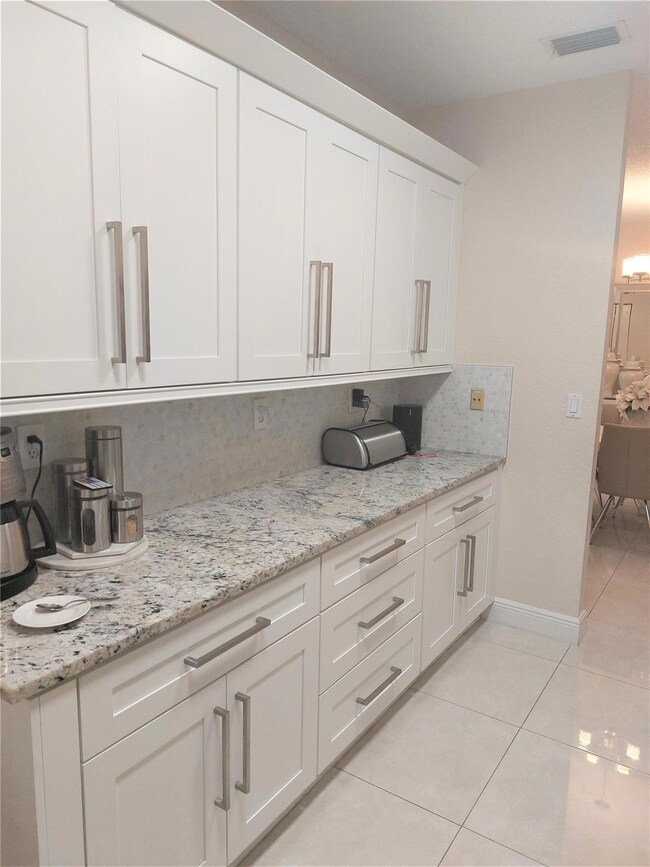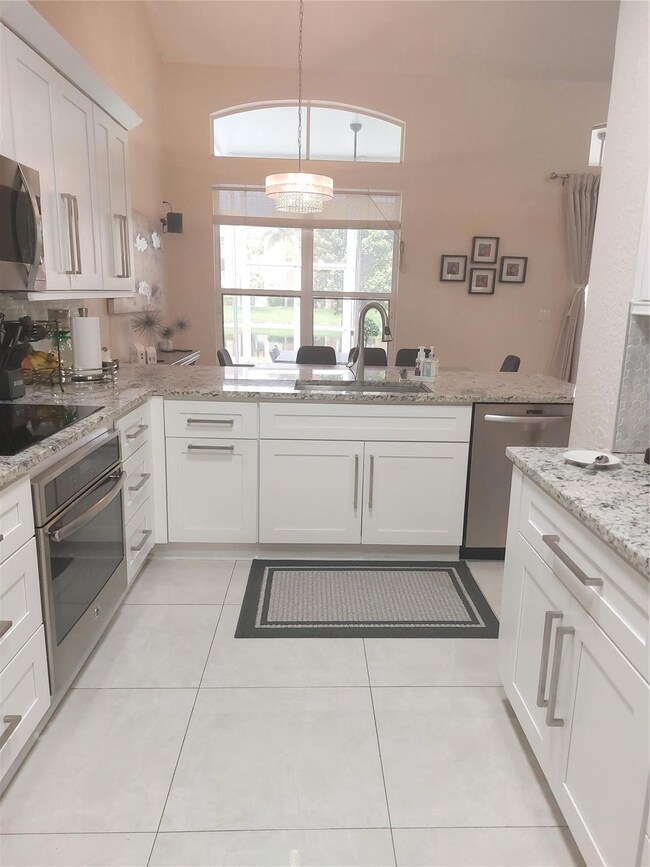
4811 NW 55th Dr Coconut Creek, FL 33073
Winston Park NeighborhoodHighlights
- Lake Front
- Gated Community
- Screened Porch
- Fitness Center
- Wood Flooring
- Community Pool
About This Home
As of May 2024BEAUTIFULLY UPDATED 4 BEDROOM 3.5 BATH AND 3 CAR GARAGE HOME WITH A LAKE VIEW IS WAITING FOR ITS NEW OWNER! NEW ROOF IS BEING INSTALLED. FEATURES OF THIS HOME ARE UPDATED KITCHEN AND UPDATED MASTER BATHROOM, GRANITE KITCHEN COUNTERTOPS, DRY BAR, TILE FLOORS ON THE FIRST FLOOR, HARDWOOD & CARPET FLOORS ON THE SECOND FLOOR, SCREENED PATIO WITH PLENTY OF SPACE, NICE SIZE SPA/POOL, ACCORDION SHUTTERS, A GENERATOR CONNECTION READY, AND MORE. THE MAIN MASTER BEDROOM IS ON THE FIRST FLOOR. THERE IS A SECOND MASTER BEDROOM ON THE SECOND FLOOR. HOA DUES ARE ONLY $185.00 A MONTH INCLUDING FAST 1 GB FIBER INTERNET. THE GATED COMMUNITY OFFERS A COMMUNITY POOL AND A FITNESS CENTER. CLOSE TO PROMENADE MALL, SHOPPING, AND THE TURNPIKE. A NEW GENERATOR CAN ALSO BE SOLD.
Last Agent to Sell the Property
Aslan Realty Corp License #3185715 Listed on: 12/18/2023
Home Details
Home Type
- Single Family
Est. Annual Taxes
- $6,872
Year Built
- Built in 1997
Lot Details
- 5,520 Sq Ft Lot
- Lake Front
- East Facing Home
- Property is zoned PUD
HOA Fees
- $185 Monthly HOA Fees
Parking
- 3 Car Attached Garage
- Garage Door Opener
- Driveway
Interior Spaces
- 2,474 Sq Ft Home
- 2-Story Property
- Screened Porch
- Lake Views
Kitchen
- Electric Range
- <<microwave>>
- Dishwasher
Flooring
- Wood
- Carpet
- Tile
Bedrooms and Bathrooms
- 4 Bedrooms | 1 Main Level Bedroom
- Dual Sinks
- Separate Shower in Primary Bathroom
Laundry
- Dryer
- Washer
Home Security
- Security Gate
- Hurricane or Storm Shutters
Utilities
- Cooling Available
- No Heating
Listing and Financial Details
- Assessor Parcel Number 484207111380
Community Details
Overview
- Wiles/Butler One 160 18 B Subdivision
Recreation
- Fitness Center
- Community Pool
Security
- Gated Community
Ownership History
Purchase Details
Home Financials for this Owner
Home Financials are based on the most recent Mortgage that was taken out on this home.Purchase Details
Home Financials for this Owner
Home Financials are based on the most recent Mortgage that was taken out on this home.Purchase Details
Home Financials for this Owner
Home Financials are based on the most recent Mortgage that was taken out on this home.Similar Homes in Coconut Creek, FL
Home Values in the Area
Average Home Value in this Area
Purchase History
| Date | Type | Sale Price | Title Company |
|---|---|---|---|
| Warranty Deed | $750,000 | None Listed On Document | |
| Warranty Deed | $326,300 | Priority Title Inc | |
| Deed | $191,800 | -- |
Mortgage History
| Date | Status | Loan Amount | Loan Type |
|---|---|---|---|
| Open | $712,500 | New Conventional | |
| Previous Owner | $261,000 | New Conventional | |
| Previous Owner | $131,000 | Adjustable Rate Mortgage/ARM | |
| Previous Owner | $75,000 | Credit Line Revolving | |
| Previous Owner | $144,006 | Fannie Mae Freddie Mac | |
| Previous Owner | $146,076 | Unknown | |
| Previous Owner | $50,000 | Credit Line Revolving | |
| Previous Owner | $153,400 | Balloon |
Property History
| Date | Event | Price | Change | Sq Ft Price |
|---|---|---|---|---|
| 07/18/2025 07/18/25 | For Sale | $779,900 | +4.0% | $315 / Sq Ft |
| 05/06/2024 05/06/24 | Sold | $750,000 | -6.3% | $303 / Sq Ft |
| 04/07/2024 04/07/24 | Pending | -- | -- | -- |
| 12/18/2023 12/18/23 | For Sale | $800,000 | +145.2% | $323 / Sq Ft |
| 06/20/2013 06/20/13 | Sold | $326,250 | -6.8% | $123 / Sq Ft |
| 05/21/2013 05/21/13 | Pending | -- | -- | -- |
| 02/27/2013 02/27/13 | For Sale | $349,900 | -- | $132 / Sq Ft |
Tax History Compared to Growth
Tax History
| Year | Tax Paid | Tax Assessment Tax Assessment Total Assessment is a certain percentage of the fair market value that is determined by local assessors to be the total taxable value of land and additions on the property. | Land | Improvement |
|---|---|---|---|---|
| 2025 | $14,458 | $652,800 | $55,200 | $597,600 |
| 2024 | $7,228 | $652,800 | $55,200 | $597,600 |
| 2023 | $7,228 | $356,420 | $0 | $0 |
| 2022 | $6,872 | $346,040 | $0 | $0 |
| 2021 | $6,649 | $335,970 | $0 | $0 |
| 2020 | $6,533 | $331,340 | $0 | $0 |
| 2019 | $6,363 | $323,550 | $0 | $0 |
| 2018 | $6,071 | $317,520 | $0 | $0 |
| 2017 | $6,012 | $310,990 | $0 | $0 |
| 2016 | $5,904 | $304,600 | $0 | $0 |
| 2015 | $5,995 | $302,490 | $0 | $0 |
| 2014 | $6,028 | $300,090 | $0 | $0 |
| 2013 | -- | $282,750 | $55,200 | $227,550 |
Agents Affiliated with this Home
-
Crystal Moore

Seller's Agent in 2025
Crystal Moore
Dominion Realty Group
(954) 800-3370
1 in this area
15 Total Sales
-
Ramazan Dilek

Seller's Agent in 2024
Ramazan Dilek
Aslan Realty Corp
(561) 373-5646
2 in this area
45 Total Sales
-
Paul Saperstein

Seller's Agent in 2013
Paul Saperstein
EXP Realty LLC
(561) 418-7675
798 Total Sales
Map
Source: BeachesMLS (Greater Fort Lauderdale)
MLS Number: F10414378
APN: 48-42-07-11-1380
- 4828 N State Road 7 Unit 8107
- 4848 N State Road 7 Unit 4303
- 4852 N State Road 7 Unit 3303
- 4848 N State Road 7 Unit 4305
- 4828 N State Road 7 Unit 8205
- 4848 N State Road 7 Unit 4306
- 4816 N State Road 7 Unit 102
- 4816 N State Road 7 Unit 11108
- 5337 NW 48th St
- 4856 N State Road 7 Unit 104
- 4856 N State Road 7 Unit 108
- 4819 NW 53rd Cir
- 5350 NW 49th St
- 5365 NW 49th St
- 5411 NW 49th Ct
- 5340 NW 51st St
- 5005 Wiles Rd Unit 203
- 5061 Wiles Rd Unit 206
- 5051 Wiles Rd Unit 107
- 5045 Wiles Rd Unit 202
