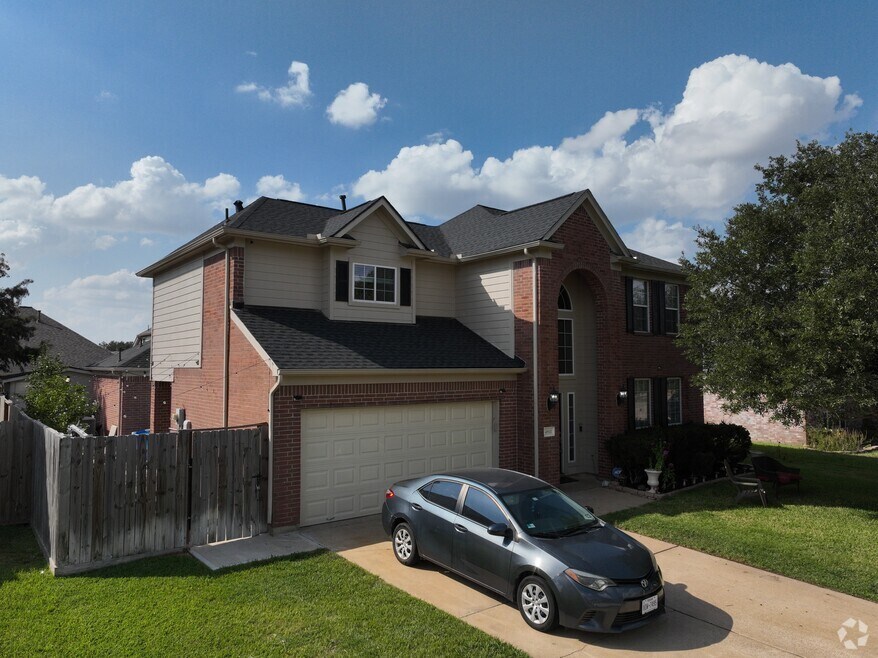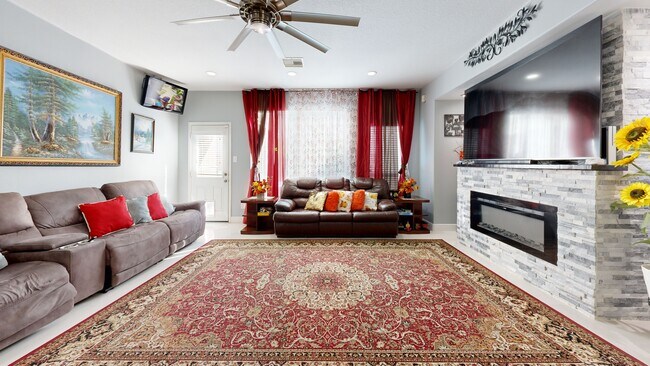
Estimated payment $2,660/month
Highlights
- Above Ground Pool
- Quartz Countertops
- Cul-De-Sac
- Contemporary Architecture
- Breakfast Area or Nook
- 2 Car Attached Garage
About This Home
Come and see this spacious gem located at the end of a cul-de-sac. Freshly painted two story home in Katy. The cab appeal will lead you to a black front door. When you open the door you are greeted with a spacious foyer and staircase. The downstairs features an oversized family room & a Den both with large windows to let in natural light and a beautiful kitchen with an Island, a spacious breakfast area, formal dinning room, half bath. Master bedroom is on the 1st floor, with a stand up shower, a sink, vanity, big walk-in closet. 3 bedrooms are on the second floor, with an oversized game room. One full bath. You will enjoy spending time in the spacious built out covered porch in the backyard. During the hot summers you will enjoy the above ground pool on the side of the house . Home has a built out storage and working area with AC at the back of the home. This community shares so many amenities including a pool. It is close to all shopping, dining, groceries and activities.
Home Details
Home Type
- Single Family
Est. Annual Taxes
- $8,824
Year Built
- Built in 2007
Lot Details
- 7,150 Sq Ft Lot
- Cul-De-Sac
HOA Fees
- $41 Monthly HOA Fees
Parking
- 2 Car Attached Garage
Home Design
- Contemporary Architecture
- Brick Exterior Construction
- Pillar, Post or Pier Foundation
- Slab Foundation
- Composition Roof
- Cement Siding
Interior Spaces
- 3,126 Sq Ft Home
- 2-Story Property
- Electric Fireplace
- Gas Dryer Hookup
Kitchen
- Breakfast Area or Nook
- Convection Oven
- Gas Range
- Microwave
- Dishwasher
- Quartz Countertops
- Disposal
Bedrooms and Bathrooms
- 4 Bedrooms
Pool
- Above Ground Pool
Schools
- M Robinson Elementary School
- Thornton Middle School
- Cypress Park High School
Utilities
- Central Heating and Cooling System
- Heating System Uses Gas
Community Details
Overview
- Association fees include clubhouse, common areas, recreation facilities
- Crest Management Association, Phone Number (281) 945-4618
- Ricewood Village Sec 03 Subdivision
Recreation
- Community Pool
3D Interior and Exterior Tours
Floorplans
Map
Home Values in the Area
Average Home Value in this Area
Tax History
| Year | Tax Paid | Tax Assessment Tax Assessment Total Assessment is a certain percentage of the fair market value that is determined by local assessors to be the total taxable value of land and additions on the property. | Land | Improvement |
|---|---|---|---|---|
| 2025 | $4,583 | $330,303 | $58,865 | $271,438 |
| 2024 | $4,583 | $328,875 | $58,865 | $270,010 |
| 2023 | $4,583 | $368,817 | $58,865 | $309,952 |
| 2022 | $7,941 | $322,971 | $41,975 | $280,996 |
| 2021 | $7,592 | $252,148 | $38,250 | $213,898 |
| 2020 | $7,623 | $241,674 | $31,544 | $210,130 |
| 2019 | $7,642 | $239,218 | $28,563 | $210,655 |
| 2018 | $1,903 | $212,077 | $29,549 | $182,528 |
| 2017 | $7,054 | $212,077 | $29,549 | $182,528 |
| 2016 | $6,684 | $200,958 | $29,549 | $171,409 |
| 2015 | $6,261 | $197,135 | $29,549 | $167,586 |
| 2014 | $6,261 | $181,779 | $29,549 | $152,230 |
Property History
| Date | Event | Price | List to Sale | Price per Sq Ft |
|---|---|---|---|---|
| 10/30/2025 10/30/25 | Pending | -- | -- | -- |
| 08/30/2025 08/30/25 | For Sale | $359,900 | -- | $115 / Sq Ft |
Purchase History
| Date | Type | Sale Price | Title Company |
|---|---|---|---|
| Warranty Deed | -- | Alamo Title 17 | |
| Interfamily Deed Transfer | -- | First American Title Ins Co | |
| Vendors Lien | -- | American Title Co |
Mortgage History
| Date | Status | Loan Amount | Loan Type |
|---|---|---|---|
| Open | $189,050 | New Conventional | |
| Previous Owner | $123,000 | New Conventional | |
| Previous Owner | $128,792 | Purchase Money Mortgage |
About the Listing Agent
Ruth's Other Listings
Source: Houston Association of REALTORS®
MLS Number: 51172342
APN: 1285830020057
- 20123 Windystone Dr
- 20018 Windcroft Hollow Ln
- 5019 Packard Elm Ct
- 5030 Packard Elm Ct
- 4826 Jarl Ct
- 19919 Fairgrange Place Ln
- 4526 Hall Croft Chase Ln
- 5003 Juniper Spring Trail
- 4911 Ibis Lake Ct
- 19726 Imperial Colony Ln
- 5011 Ivy Fair Way
- 4510 Clara Rose Ln
- 5039 Ivy Fair Way
- 4826 Gingham Check Ct
- 4523 Clara Rose Ln
- 4434 Hawk Meadow Dr
- 20531 Enrique Dr
- 5279 Shallowhurst Ln
- 19802 Millstone Ridge Ln
- 5031 Hickory Burl Ct





