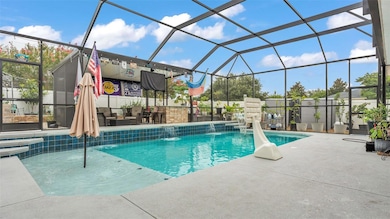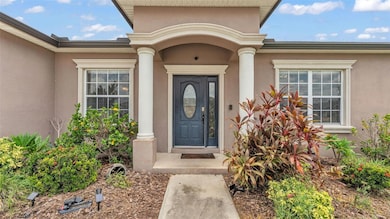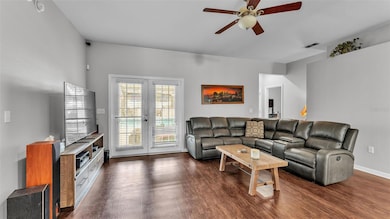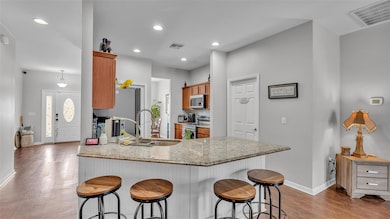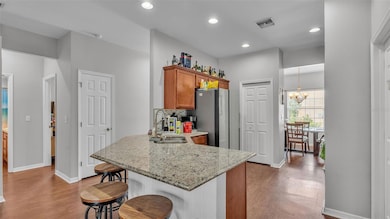
4812 Mandolin Ct Winter Haven, FL 33884
Lake Ashton NeighborhoodEstimated payment $2,995/month
Highlights
- Screened Pool
- Open Floorplan
- Pool View
- Frank E. Brigham Academy Rated 9+
- Corner Lot
- Solid Surface Countertops
About This Home
Welcome to this stunning 4-bedroom, 3-bathroom home with a dedicated office and a sparkling inground saltwater pool, nestled in the gated community of Mandolin. From the moment you step inside, you’ll appreciate the seamless flow of laminate flooring throughout—offering a clean, carpet-free living experience. The heart of the home is the spacious, open-concept kitchen, featuring stone countertops, stainless steel appliances including a brand-new top-of-the-line refrigerator and double convection oven, and ample cabinetry and counter space. The kitchen overlooks a generously sized living room, making it perfect for everyday living and entertaining alike. The split-bedroom layout offers privacy and functionality. The primary suite boasts walk-in closets and an ensuite bath with dual sinks, a relaxing soaking tub, and a walk-in tiled shower. Two additional bedrooms are located on the opposite side of the home and share a well-appointed second bathroom, while a separate fourth bedroom offers access to its own third bathroom—ideal for guests or multigenerational living. At the front of the home, a versatile flex space serves perfectly as an office, den, or game room. Step outside to your own private retreat: a screened-in patio with an inground saltwater pool, complete with a built-in outdoor kitchen and bar—an entertainer’s dream. Recent upgrades include a new pool pump, a replaced salt cell, and a whole-home water softener system, providing added comfort and peace of mind. Situated on a corner lot and conveniently located near shopping, dining, and everyday conveniences, this home offers comfort, style, and practicality in one of the area’s most sought-after neighborhoods.
Listing Agent
BHHS FLORIDA PROPERTIES GROUP Brokerage Phone: 863-701-2350 License #3456217 Listed on: 07/16/2025

Open House Schedule
-
Sunday, July 20, 202511:00 am to 2:00 pm7/20/2025 11:00:00 AM +00:007/20/2025 2:00:00 PM +00:00Add to Calendar
Home Details
Home Type
- Single Family
Est. Annual Taxes
- $5,523
Year Built
- Built in 2008
Lot Details
- 9,257 Sq Ft Lot
- South Facing Home
- Vinyl Fence
- Corner Lot
HOA Fees
- $42 Monthly HOA Fees
Parking
- 2 Car Attached Garage
Home Design
- Slab Foundation
- Shingle Roof
- Block Exterior
- Stucco
Interior Spaces
- 2,067 Sq Ft Home
- 1-Story Property
- Open Floorplan
- Tray Ceiling
- Ceiling Fan
- French Doors
- Family Room Off Kitchen
- Living Room
- Dining Room
- Home Office
- Laminate Flooring
- Pool Views
- Laundry Room
Kitchen
- Range
- Microwave
- Dishwasher
- Solid Surface Countertops
- Disposal
Bedrooms and Bathrooms
- 4 Bedrooms
- Split Bedroom Floorplan
- Walk-In Closet
- 3 Full Bathrooms
Pool
- Screened Pool
- In Ground Pool
- Saltwater Pool
- Fence Around Pool
Outdoor Features
- Covered patio or porch
- Outdoor Grill
Utilities
- Central Heating and Cooling System
- Thermostat
- High Speed Internet
- Cable TV Available
Community Details
- Highland Community Management, Llc Association, Phone Number (863) 940-2863
- Visit Association Website
- Mandolin 02 Subdivision
Listing and Financial Details
- Visit Down Payment Resource Website
- Tax Lot 73
- Assessor Parcel Number 26-29-13-687555-000730
Map
Home Values in the Area
Average Home Value in this Area
Tax History
| Year | Tax Paid | Tax Assessment Tax Assessment Total Assessment is a certain percentage of the fair market value that is determined by local assessors to be the total taxable value of land and additions on the property. | Land | Improvement |
|---|---|---|---|---|
| 2023 | $4,966 | $300,890 | $0 | $0 |
| 2022 | $4,844 | $292,126 | $35,000 | $257,126 |
| 2021 | $4,501 | $223,025 | $32,000 | $191,025 |
| 2020 | $4,447 | $219,057 | $31,000 | $188,057 |
| 2018 | $3,766 | $180,086 | $30,000 | $150,086 |
| 2017 | $3,437 | $173,409 | $0 | $0 |
| 2016 | $1,638 | $122,874 | $0 | $0 |
| 2015 | $1,658 | $122,020 | $0 | $0 |
| 2014 | $1,586 | $121,052 | $0 | $0 |
Property History
| Date | Event | Price | Change | Sq Ft Price |
|---|---|---|---|---|
| 07/16/2025 07/16/25 | For Sale | $450,000 | +7.2% | $218 / Sq Ft |
| 09/01/2023 09/01/23 | Sold | $419,900 | -2.3% | $203 / Sq Ft |
| 08/12/2023 08/12/23 | Pending | -- | -- | -- |
| 07/31/2023 07/31/23 | Price Changed | $429,900 | -2.3% | $208 / Sq Ft |
| 07/19/2023 07/19/23 | For Sale | $440,000 | 0.0% | $213 / Sq Ft |
| 07/09/2023 07/09/23 | Pending | -- | -- | -- |
| 06/26/2023 06/26/23 | For Sale | $440,000 | -- | $213 / Sq Ft |
Purchase History
| Date | Type | Sale Price | Title Company |
|---|---|---|---|
| Warranty Deed | $419,900 | Integrity First Title | |
| Deed | $222,500 | -- | |
| Corporate Deed | $214,100 | Attorney | |
| Warranty Deed | $50,000 | Attorney |
Mortgage History
| Date | Status | Loan Amount | Loan Type |
|---|---|---|---|
| Open | $335,920 | New Conventional | |
| Previous Owner | $210,500 | New Conventional | |
| Previous Owner | $218,469 | FHA | |
| Previous Owner | $185,450 | New Conventional | |
| Previous Owner | $189,055 | Purchase Money Mortgage |
Similar Homes in the area
Source: Stellar MLS
MLS Number: L4954516
APN: 26-29-13-687555-000730
- 4747 Mandolin Loop
- 3565 Raleigh Dr
- 4150 Bedford Ave
- 4139 Bedford Ave
- 4068 Carteret Dr
- 3912 Baldwin Ln
- 4975 Mandolin Ct
- 3457 Raleigh Dr
- 3832 Traditions Blvd N
- 3372 Livingston Way
- 3820 Traditions Blvd N
- 2654 Rutledge Ct
- 2739 Rutledge Ct
- 2723 Rutledge Ct
- 3844 Bedford Ave
- 2673 Rutledge Ct
- 3686 Plymouth Dr
- 3710 Plymouth Dr
- 327 Cloverdale Rd
- 6750 Winterset Gardens Rd
- 2739 Rutledge Ct
- 2672 Rutledge Ct
- 445 Savanna Pointe St
- 331 Cloverdale Rd
- 347 Cloverdale Rd
- 4411 Rapallo Ave
- 2702 San Marco Way
- 550 Reddicks Cir
- 8307 Waterview Way Unit 8307
- 603 Terranova Dr
- 610 Terranova Dr
- 878 Terranova Rd
- 5432 Hogan Ln
- 108 Lantern Ln
- 3110 Gowan Dr Unit B1
- 3110 Gowan Dr Unit A1
- 3110 Gowan Dr
- 398 Terranova St
- 4302 Berwick Dr
- 1015 Lake Forest Blvd

