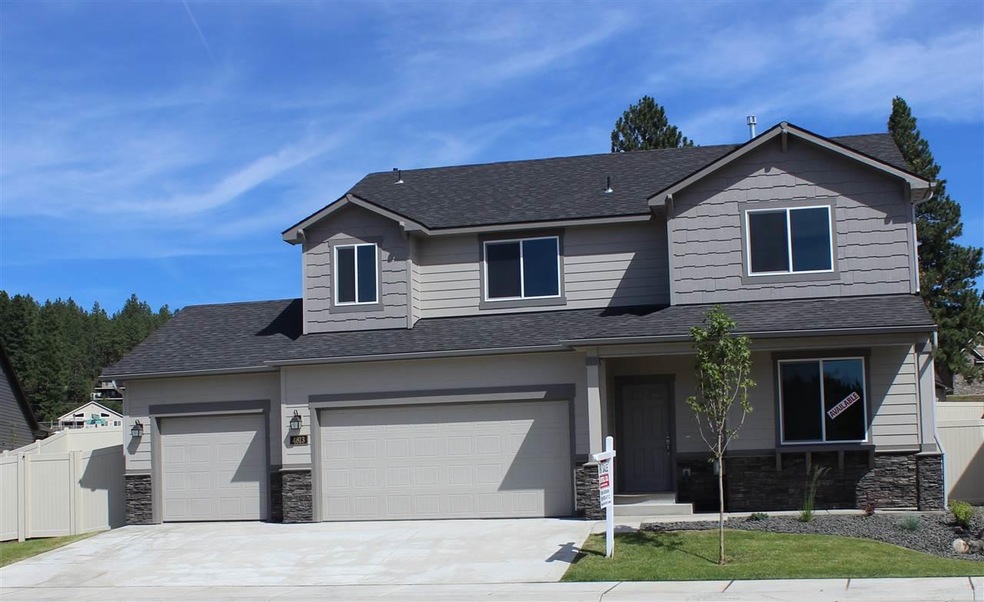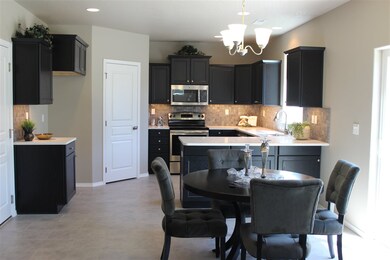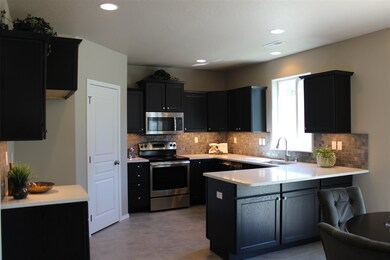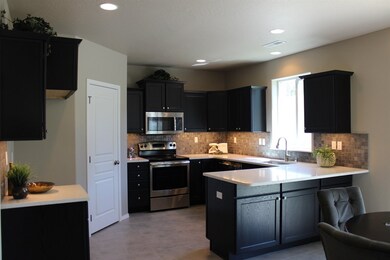
4813 S Lapwai Ln Spokane Valley, WA 99206
Chester NeighborhoodHighlights
- Craftsman Architecture
- 3 Car Attached Garage
- Walk-In Closet
- Great Room
- Eat-In Kitchen
- Forced Air Heating and Cooling System
About This Home
As of June 2025$35,000 in FREE Upgrades at this steal of a deal price! Brand New 4 Bedroom/2.5 Bath, THREE CAR GARAGE Home! Kitchen features HUGE Pantry, Beautiful Quartz Countertops, Black Cabinets, Full Tile Backsplash & Tile Floors that extend into Dining Room. Family Room w/gas fireplace, separate Den/Office area & half bath complete the main floor. Large Master w/Walk-in Closet, HUGE Master Bathroom w/separate tub & tile shower, tile floors & Quartz Countertops. A/C, Fully Fenced & Landscaped!
Last Agent to Sell the Property
Amplify Real Estate Services License #94275 Listed on: 10/30/2015

Home Details
Home Type
- Single Family
Est. Annual Taxes
- $5,105
Year Built
- Built in 2015
Lot Details
- 6,807 Sq Ft Lot
- Back Yard Fenced
- Level Lot
- Sprinkler System
Parking
- 3 Car Attached Garage
Home Design
- Craftsman Architecture
- Composition Roof
- Wood Siding
Interior Spaces
- 2,192 Sq Ft Home
- 2-Story Property
- Gas Fireplace
- Great Room
- Family Room Off Kitchen
- Family Room with entrance to outdoor space
- Dining Room
- Crawl Space
Kitchen
- Eat-In Kitchen
- Breakfast Bar
- Free-Standing Range
- <<microwave>>
- Dishwasher
- Kitchen Island
- Disposal
Bedrooms and Bathrooms
- 4 Bedrooms
- Primary bedroom located on second floor
- Walk-In Closet
- Primary Bathroom is a Full Bathroom
- 3 Bathrooms
- Dual Vanity Sinks in Primary Bathroom
- Garden Bath
Schools
- Chester Elementary School
- Horizon Middle School
- University High School
Utilities
- Forced Air Heating and Cooling System
- Heating System Uses Gas
- Programmable Thermostat
Community Details
- Built by Hayden Homes
- Creek At Chester Subdivision
- The community has rules related to covenants, conditions, and restrictions
Listing and Financial Details
- Assessor Parcel Number 44041.1203
Ownership History
Purchase Details
Home Financials for this Owner
Home Financials are based on the most recent Mortgage that was taken out on this home.Purchase Details
Purchase Details
Home Financials for this Owner
Home Financials are based on the most recent Mortgage that was taken out on this home.Purchase Details
Home Financials for this Owner
Home Financials are based on the most recent Mortgage that was taken out on this home.Purchase Details
Home Financials for this Owner
Home Financials are based on the most recent Mortgage that was taken out on this home.Similar Homes in Spokane Valley, WA
Home Values in the Area
Average Home Value in this Area
Purchase History
| Date | Type | Sale Price | Title Company |
|---|---|---|---|
| Warranty Deed | $565,000 | Wfg National Title | |
| Quit Claim Deed | -- | -- | |
| Warranty Deed | -- | Ticor Title | |
| Warranty Deed | $259,989 | Inland Professional Title Ll | |
| Warranty Deed | $680,000 | First American Title Ins Co |
Mortgage History
| Date | Status | Loan Amount | Loan Type |
|---|---|---|---|
| Open | $423,750 | New Conventional | |
| Previous Owner | $405,000 | New Conventional | |
| Previous Owner | $201,900 | New Conventional | |
| Previous Owner | $0 | Unknown | |
| Previous Owner | $21,000,000 | Purchase Money Mortgage |
Property History
| Date | Event | Price | Change | Sq Ft Price |
|---|---|---|---|---|
| 07/11/2025 07/11/25 | Price Changed | $559,500 | -2.6% | $258 / Sq Ft |
| 06/26/2025 06/26/25 | For Sale | $574,500 | +1.7% | $265 / Sq Ft |
| 06/11/2025 06/11/25 | Sold | $565,000 | -1.7% | $260 / Sq Ft |
| 05/20/2025 05/20/25 | Pending | -- | -- | -- |
| 05/08/2025 05/08/25 | Price Changed | $575,000 | -0.8% | $265 / Sq Ft |
| 04/16/2025 04/16/25 | Price Changed | $579,900 | -1.7% | $267 / Sq Ft |
| 03/25/2025 03/25/25 | For Sale | $589,900 | +9.2% | $272 / Sq Ft |
| 08/11/2022 08/11/22 | Sold | $540,000 | -1.8% | $246 / Sq Ft |
| 07/11/2022 07/11/22 | Pending | -- | -- | -- |
| 06/29/2022 06/29/22 | Price Changed | $550,000 | -4.3% | $251 / Sq Ft |
| 06/24/2022 06/24/22 | For Sale | $575,000 | +121.2% | $262 / Sq Ft |
| 01/07/2016 01/07/16 | Sold | $259,990 | 0.0% | $119 / Sq Ft |
| 11/24/2015 11/24/15 | Pending | -- | -- | -- |
| 10/30/2015 10/30/15 | For Sale | $259,990 | -- | $119 / Sq Ft |
Tax History Compared to Growth
Tax History
| Year | Tax Paid | Tax Assessment Tax Assessment Total Assessment is a certain percentage of the fair market value that is determined by local assessors to be the total taxable value of land and additions on the property. | Land | Improvement |
|---|---|---|---|---|
| 2025 | $5,105 | $486,800 | $110,000 | $376,800 |
| 2024 | $5,105 | $497,100 | $100,000 | $397,100 |
| 2023 | $4,641 | $514,300 | $100,000 | $414,300 |
| 2022 | $4,179 | $504,000 | $100,000 | $404,000 |
| 2021 | $4,022 | $341,500 | $63,000 | $278,500 |
| 2020 | $3,639 | $315,000 | $60,000 | $255,000 |
| 2019 | $3,132 | $276,300 | $60,000 | $216,300 |
| 2018 | $3,574 | $260,600 | $45,000 | $215,600 |
| 2017 | $3,291 | $243,300 | $40,000 | $203,300 |
| 2016 | $3,623 | $260,200 | $40,000 | $220,200 |
| 2015 | $497 | $35,000 | $35,000 | $0 |
| 2014 | -- | $0 | $0 | $0 |
Agents Affiliated with this Home
-
Craig Hudkins

Seller's Agent in 2025
Craig Hudkins
REAL Broker LLC
(509) 979-5338
9 in this area
120 Total Sales
-
Rob Hudkins

Seller's Agent in 2025
Rob Hudkins
REAL Broker LLC
(509) 879-4083
1 in this area
112 Total Sales
-
Marla Hudkins

Seller Co-Listing Agent in 2025
Marla Hudkins
REAL Broker LLC
(509) 251-5104
8 in this area
98 Total Sales
-
Cindy Carrigan

Seller's Agent in 2022
Cindy Carrigan
REAL Broker LLC
(509) 844-3664
12 in this area
367 Total Sales
-
Riley Price

Seller Co-Listing Agent in 2022
Riley Price
REAL Broker LLC
(208) 680-6462
2 in this area
113 Total Sales
-
Dena Thaut

Buyer's Agent in 2022
Dena Thaut
Live Real Estate, LLC
(509) 216-1228
1 in this area
32 Total Sales
Map
Source: Spokane Association of REALTORS®
MLS Number: 201526757
APN: 44041.1203
- 12413 E Dickens Ln
- 12616 E Chester Ridge Ln Unit Lot 6
- 13007 E Chester Ridge Ln Unit Lot 13
- 13011 E Chester Ridge Ln Unit Lot 12
- 13015 E Chester Ridge Ln Unit Lot 11
- 13014 E Chester Ridge Ln Unit Lot 10
- 13010 E Chester Ridge Ln Unit Lot 9
- 12712 E Chester Ridge Ln Unit Lot 7
- 12542 E Chester Ridge Ln Unit Lot 5
- 12539 E Chester Ridge Ln Unit Lot 4
- 5321 S Pinebrook Ct
- 12327 E Sioux Cir
- 4421 S Madison Rd Unit Lot 3
- 4415 S Madison Rd Unit Lot 2
- 4311 S Madison Rd
- 11823 E Honeycomb Springs Ln
- 12918 E San Juan Ln
- 11817 E Honeycomb Springs Ln
- 11811 E Honeycomb Springs Ln
- 11723 E Honeycomb Springs Ln






