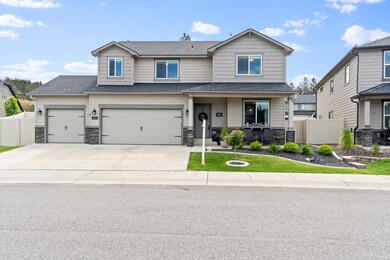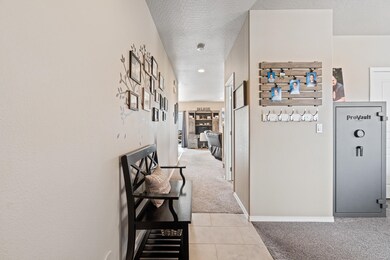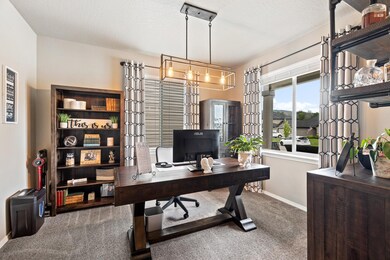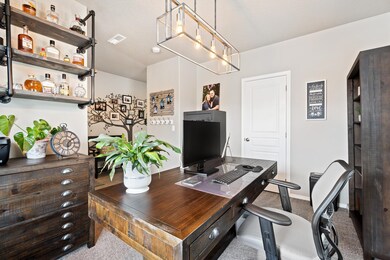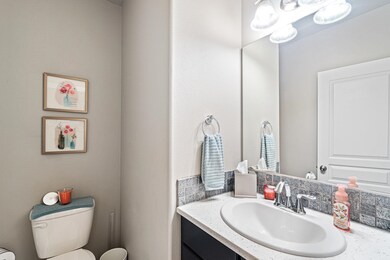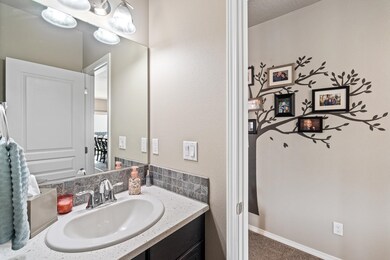
4813 S Lapwai Ln Spokane Valley, WA 99206
Chester NeighborhoodHighlights
- City View
- Secluded Lot
- Solid Surface Countertops
- Craftsman Architecture
- Great Room
- No HOA
About This Home
As of June 2025Gorgeous modern home in great location within Central Valley school district ready for for you to call it home. Spacious craftsman with 4 bedrooms 3 baths with a bonus room converted into an office on the main floor. Kitchen and bathrooms have matching coordinated quartz countertops and tile flooring tying this home together beautifully. Main bedroom is oversized with a large en suite bathroom including a soaking tub. Gas fireplace in the living room brings cozy feelings and easy entertaining with easy flowing layout. Security system already in place. Large 3 car garage with one side made into a perfect indoor get away spot with an air conditioner installed. Plenty of space to entertain outside in a wonderfully landscaped, low maintenance backyard completely fully fenced for extra privacy and only one neighbor on either side. You'll want to see it fast, it will not last long!
Last Agent to Sell the Property
REAL Broker LLC License #21027304 Listed on: 06/24/2022
Home Details
Home Type
- Single Family
Est. Annual Taxes
- $4,179
Year Built
- Built in 2015
Lot Details
- 6,970 Sq Ft Lot
- Back Yard Fenced
- Secluded Lot
- Level Lot
- Irregular Lot
- Sprinkler System
Parking
- 3 Car Attached Garage
Property Views
- City
- Mountain
Home Design
- Craftsman Architecture
- Composition Roof
- Wood Siding
Interior Spaces
- 2,192 Sq Ft Home
- 2-Story Property
- Gas Fireplace
- Great Room
- Family Room Off Kitchen
- Dining Room
- Den
- Crawl Space
Kitchen
- Breakfast Bar
- <<microwave>>
- Dishwasher
- Solid Surface Countertops
Bedrooms and Bathrooms
- 4 Bedrooms
- Primary bedroom located on second floor
- Walk-In Closet
- Primary Bathroom is a Full Bathroom
- 3 Bathrooms
- Dual Vanity Sinks in Primary Bathroom
- Garden Bath
Laundry
- Dryer
- Washer
Schools
- Chester Elementary School
- Horizon Middle School
- University High School
Utilities
- Forced Air Heating and Cooling System
- Heating System Uses Gas
- Programmable Thermostat
- Gas Water Heater
Listing and Financial Details
- Assessor Parcel Number 44041.1203
Community Details
Overview
- No Home Owners Association
- Creek At Chester Subdivision
Amenities
- Building Patio
Ownership History
Purchase Details
Home Financials for this Owner
Home Financials are based on the most recent Mortgage that was taken out on this home.Purchase Details
Purchase Details
Home Financials for this Owner
Home Financials are based on the most recent Mortgage that was taken out on this home.Purchase Details
Home Financials for this Owner
Home Financials are based on the most recent Mortgage that was taken out on this home.Purchase Details
Home Financials for this Owner
Home Financials are based on the most recent Mortgage that was taken out on this home.Similar Homes in the area
Home Values in the Area
Average Home Value in this Area
Purchase History
| Date | Type | Sale Price | Title Company |
|---|---|---|---|
| Warranty Deed | $565,000 | Wfg National Title | |
| Quit Claim Deed | -- | -- | |
| Warranty Deed | -- | Ticor Title | |
| Warranty Deed | $259,989 | Inland Professional Title Ll | |
| Warranty Deed | $680,000 | First American Title Ins Co |
Mortgage History
| Date | Status | Loan Amount | Loan Type |
|---|---|---|---|
| Open | $423,750 | New Conventional | |
| Previous Owner | $405,000 | New Conventional | |
| Previous Owner | $201,900 | New Conventional | |
| Previous Owner | $0 | Unknown | |
| Previous Owner | $21,000,000 | Purchase Money Mortgage |
Property History
| Date | Event | Price | Change | Sq Ft Price |
|---|---|---|---|---|
| 07/11/2025 07/11/25 | Price Changed | $559,500 | -2.6% | $258 / Sq Ft |
| 06/26/2025 06/26/25 | For Sale | $574,500 | +1.7% | $265 / Sq Ft |
| 06/11/2025 06/11/25 | Sold | $565,000 | -1.7% | $260 / Sq Ft |
| 05/20/2025 05/20/25 | Pending | -- | -- | -- |
| 05/08/2025 05/08/25 | Price Changed | $575,000 | -0.8% | $265 / Sq Ft |
| 04/16/2025 04/16/25 | Price Changed | $579,900 | -1.7% | $267 / Sq Ft |
| 03/25/2025 03/25/25 | For Sale | $589,900 | +9.2% | $272 / Sq Ft |
| 08/11/2022 08/11/22 | Sold | $540,000 | -1.8% | $246 / Sq Ft |
| 07/11/2022 07/11/22 | Pending | -- | -- | -- |
| 06/29/2022 06/29/22 | Price Changed | $550,000 | -4.3% | $251 / Sq Ft |
| 06/24/2022 06/24/22 | For Sale | $575,000 | +121.2% | $262 / Sq Ft |
| 01/07/2016 01/07/16 | Sold | $259,990 | 0.0% | $119 / Sq Ft |
| 11/24/2015 11/24/15 | Pending | -- | -- | -- |
| 10/30/2015 10/30/15 | For Sale | $259,990 | -- | $119 / Sq Ft |
Tax History Compared to Growth
Tax History
| Year | Tax Paid | Tax Assessment Tax Assessment Total Assessment is a certain percentage of the fair market value that is determined by local assessors to be the total taxable value of land and additions on the property. | Land | Improvement |
|---|---|---|---|---|
| 2025 | $5,105 | $486,800 | $110,000 | $376,800 |
| 2024 | $5,105 | $497,100 | $100,000 | $397,100 |
| 2023 | $4,641 | $514,300 | $100,000 | $414,300 |
| 2022 | $4,179 | $504,000 | $100,000 | $404,000 |
| 2021 | $4,022 | $341,500 | $63,000 | $278,500 |
| 2020 | $3,639 | $315,000 | $60,000 | $255,000 |
| 2019 | $3,132 | $276,300 | $60,000 | $216,300 |
| 2018 | $3,574 | $260,600 | $45,000 | $215,600 |
| 2017 | $3,291 | $243,300 | $40,000 | $203,300 |
| 2016 | $3,623 | $260,200 | $40,000 | $220,200 |
| 2015 | $497 | $35,000 | $35,000 | $0 |
| 2014 | -- | $0 | $0 | $0 |
Agents Affiliated with this Home
-
Craig Hudkins

Seller's Agent in 2025
Craig Hudkins
REAL Broker LLC
(509) 979-5338
9 in this area
120 Total Sales
-
Rob Hudkins

Seller's Agent in 2025
Rob Hudkins
REAL Broker LLC
(509) 879-4083
1 in this area
112 Total Sales
-
Marla Hudkins

Seller Co-Listing Agent in 2025
Marla Hudkins
REAL Broker LLC
(509) 251-5104
8 in this area
98 Total Sales
-
Cindy Carrigan

Seller's Agent in 2022
Cindy Carrigan
REAL Broker LLC
(509) 844-3664
12 in this area
367 Total Sales
-
Riley Price

Seller Co-Listing Agent in 2022
Riley Price
REAL Broker LLC
(208) 680-6462
2 in this area
113 Total Sales
-
Dena Thaut

Buyer's Agent in 2022
Dena Thaut
Live Real Estate, LLC
(509) 216-1228
1 in this area
32 Total Sales
Map
Source: Spokane Association of REALTORS®
MLS Number: 202218295
APN: 44041.1203
- 12413 E Dickens Ln
- 12616 E Chester Ridge Ln Unit Lot 6
- 13007 E Chester Ridge Ln Unit Lot 13
- 13011 E Chester Ridge Ln Unit Lot 12
- 13015 E Chester Ridge Ln Unit Lot 11
- 13014 E Chester Ridge Ln Unit Lot 10
- 13010 E Chester Ridge Ln Unit Lot 9
- 12712 E Chester Ridge Ln Unit Lot 7
- 12542 E Chester Ridge Ln Unit Lot 5
- 12539 E Chester Ridge Ln Unit Lot 4
- 5321 S Pinebrook Ct
- 12327 E Sioux Cir
- 4421 S Madison Rd Unit Lot 3
- 4415 S Madison Rd Unit Lot 2
- 4311 S Madison Rd
- 11823 E Honeycomb Springs Ln
- 12918 E San Juan Ln
- 11817 E Honeycomb Springs Ln
- 11811 E Honeycomb Springs Ln
- 11723 E Honeycomb Springs Ln

