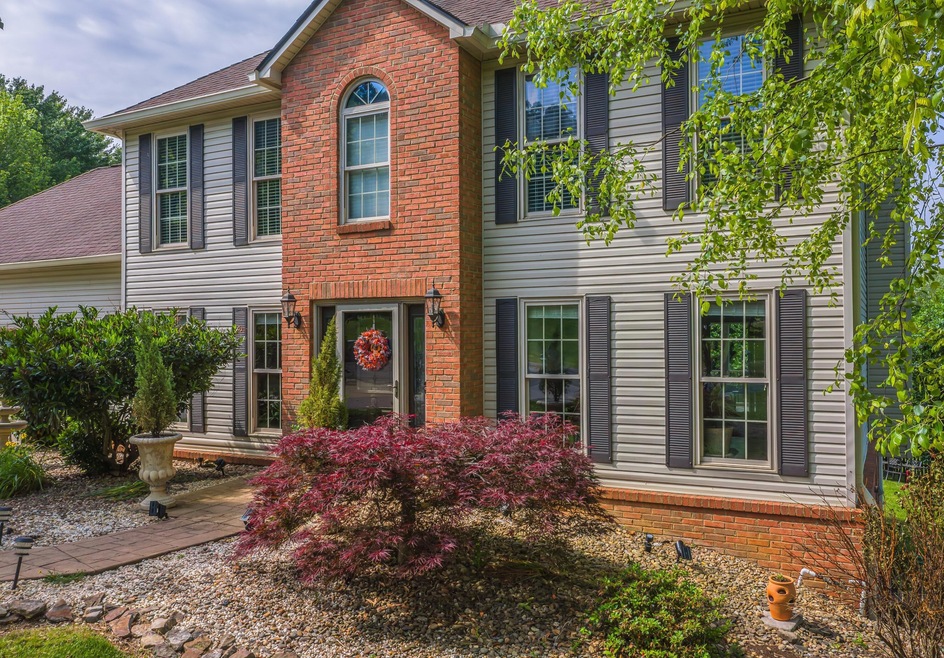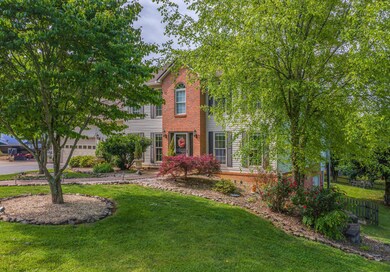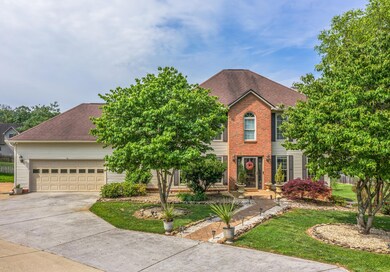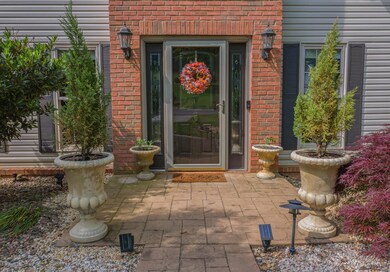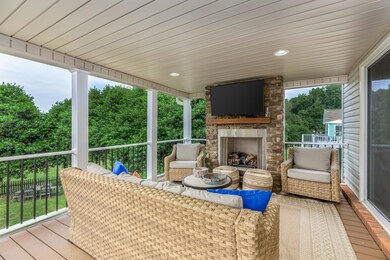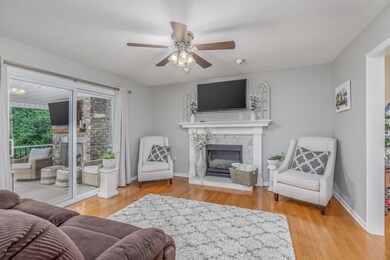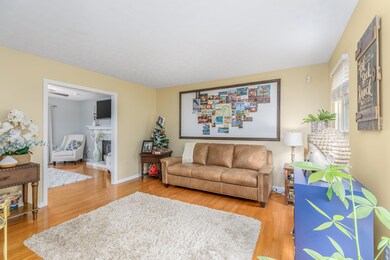
4813 Walnut Hill Dr Morristown, TN 37814
Highlights
- Craftsman Architecture
- Wood Flooring
- Covered patio or porch
- Deck
- 3 Fireplaces
- Cul-De-Sac
About This Home
As of July 2023This home is in a prime location on the West end of Morristown, near Panther Creek State Park. This 2 story home with partially finished basement offers 3 bedrooms, 2.5 bathrooms and 2 bonus rooms downstairs that can be used as guest bedrooms. Very nice, quiet neighborhood, home is in cul-de-sac and offers ample parking outside as well as a 2 car garage. This is a large .64 lot with fenced in backyard! Come watch your kids and dogs play in out back from the comfort of the covered deck with a fireplace!!
Last Agent to Sell the Property
Castle & Associates Real Estate License #358637 Listed on: 06/12/2023
Home Details
Home Type
- Single Family
Est. Annual Taxes
- $1,135
Year Built
- Built in 1992
Lot Details
- 0.64 Acre Lot
- Property fronts a county road
- Cul-De-Sac
- Wood Fence
- Back Yard Fenced
HOA Fees
- $5 Monthly HOA Fees
Parking
- 2 Car Attached Garage
- Garage Door Opener
- Additional Parking
- 6 Open Parking Spaces
Home Design
- Craftsman Architecture
- Brick Exterior Construction
- Block Foundation
- Shingle Roof
- Asphalt Roof
- Vinyl Siding
Interior Spaces
- 3-Story Property
- Ceiling Fan
- 3 Fireplaces
- Finished Basement
- Partial Basement
- Dishwasher
- Laundry Room
Flooring
- Wood
- Carpet
- Ceramic Tile
Bedrooms and Bathrooms
- 3 Bedrooms
Outdoor Features
- Deck
- Covered patio or porch
Utilities
- Central Air
- Heat Pump System
- 200+ Amp Service
- Electric Water Heater
- Septic Tank
- Cable TV Available
Community Details
- Association fees include maintenance structure
- Hickory Shadows Association
- Hickory Shadow Subdivision
Listing and Financial Details
- Assessor Parcel Number 040H A 022.00
Ownership History
Purchase Details
Home Financials for this Owner
Home Financials are based on the most recent Mortgage that was taken out on this home.Purchase Details
Home Financials for this Owner
Home Financials are based on the most recent Mortgage that was taken out on this home.Purchase Details
Home Financials for this Owner
Home Financials are based on the most recent Mortgage that was taken out on this home.Purchase Details
Home Financials for this Owner
Home Financials are based on the most recent Mortgage that was taken out on this home.Purchase Details
Purchase Details
Purchase Details
Purchase Details
Purchase Details
Purchase Details
Similar Homes in Morristown, TN
Home Values in the Area
Average Home Value in this Area
Purchase History
| Date | Type | Sale Price | Title Company |
|---|---|---|---|
| Warranty Deed | $532,000 | None Listed On Document | |
| Warranty Deed | $191,500 | -- | |
| Quit Claim Deed | -- | -- | |
| Deed | -- | -- | |
| Deed | -- | -- | |
| Deed | -- | -- | |
| Warranty Deed | $134,700 | -- | |
| Quit Claim Deed | $16,000 | -- | |
| Quit Claim Deed | -- | -- | |
| Deed | -- | -- |
Mortgage History
| Date | Status | Loan Amount | Loan Type |
|---|---|---|---|
| Open | $331,987 | VA | |
| Closed | $432,000 | VA | |
| Previous Owner | $142,500 | New Conventional | |
| Previous Owner | $153,576 | Commercial | |
| Previous Owner | $21,600 | Commercial | |
| Previous Owner | $176,000 | No Value Available | |
| Previous Owner | $170,000 | No Value Available | |
| Previous Owner | $86,000 | No Value Available | |
| Previous Owner | $79,100 | No Value Available | |
| Previous Owner | $50,000 | No Value Available | |
| Previous Owner | $30,000 | No Value Available | |
| Previous Owner | $120,000 | No Value Available |
Property History
| Date | Event | Price | Change | Sq Ft Price |
|---|---|---|---|---|
| 07/08/2025 07/08/25 | Price Changed | $539,900 | -0.9% | $162 / Sq Ft |
| 05/27/2025 05/27/25 | Price Changed | $544,900 | -1.8% | $163 / Sq Ft |
| 05/06/2025 05/06/25 | Price Changed | $554,900 | -0.9% | $166 / Sq Ft |
| 04/18/2025 04/18/25 | Price Changed | $559,900 | -1.8% | $168 / Sq Ft |
| 04/04/2025 04/04/25 | Price Changed | $569,900 | -1.7% | $171 / Sq Ft |
| 03/28/2025 03/28/25 | Price Changed | $579,900 | -1.7% | $174 / Sq Ft |
| 03/17/2025 03/17/25 | Price Changed | $589,900 | -1.7% | $177 / Sq Ft |
| 03/11/2025 03/11/25 | Price Changed | $599,900 | -1.7% | $180 / Sq Ft |
| 03/06/2025 03/06/25 | For Sale | $610,000 | +14.7% | $183 / Sq Ft |
| 07/26/2023 07/26/23 | Sold | $532,000 | +0.4% | $159 / Sq Ft |
| 06/12/2023 06/12/23 | Pending | -- | -- | -- |
| 06/12/2023 06/12/23 | For Sale | $529,900 | -- | $159 / Sq Ft |
Tax History Compared to Growth
Tax History
| Year | Tax Paid | Tax Assessment Tax Assessment Total Assessment is a certain percentage of the fair market value that is determined by local assessors to be the total taxable value of land and additions on the property. | Land | Improvement |
|---|---|---|---|---|
| 2024 | $1,135 | $57,625 | $8,600 | $49,025 |
| 2023 | $1,135 | $57,625 | $0 | $0 |
| 2022 | $1,135 | $57,625 | $8,600 | $49,025 |
| 2021 | $1,135 | $57,625 | $8,600 | $49,025 |
| 2020 | $1,135 | $57,625 | $8,600 | $49,025 |
| 2019 | $1,036 | $48,650 | $8,325 | $40,325 |
| 2018 | $1,036 | $48,650 | $8,325 | $40,325 |
| 2017 | $1,036 | $48,650 | $8,325 | $40,325 |
| 2016 | $968 | $48,650 | $8,325 | $40,325 |
| 2015 | $900 | $48,650 | $8,325 | $40,325 |
| 2014 | -- | $48,650 | $8,325 | $40,325 |
| 2013 | -- | $51,800 | $0 | $0 |
Agents Affiliated with this Home
-
Ruth Lyons

Seller's Agent in 2025
Ruth Lyons
Realty Executives Associates
(865) 384-2696
121 Total Sales
-
Jessee Cook
J
Seller's Agent in 2023
Jessee Cook
Castle & Associates Real Estate
(423) 552-0881
165 Total Sales
-
IAN CULLEN
I
Buyer's Agent in 2023
IAN CULLEN
Tennessee Valley Appraisal Services
(423) 746-0027
3,142 Total Sales
-
N
Buyer's Agent in 2023
Non Member
Non Member - Sales
Map
Source: Lakeway Area Association of REALTORS®
MLS Number: 700092
APN: 040H-A-022.00
- 1097 Hickory View Dr
- 1074 Hickory View Dr
- 1013 Shadow Wood Ln
- 1051 Hickory View Dr
- 1007 Shadow Wood Ln
- 1031 Hickory View Dr
- 1465 Wind Crest Dr
- 4432 Old Colony Ln
- 0 Brentwood & Murrell Rd & Grist
- 1182 Murrell Rd
- 1090 Panther Creek Rd
- 1035 Panther Creek Rd
- 4537 Horseshoe Trail
- 4214/4224 Rambling Rd
- 1486 Dandelion Cir
- 1466 Dandelion Cir
- 4720 Horseshoe Trail
- 968 Cedar Trace Ln
- 994 Pinewood Cir
- 665 Pinewood Cir
