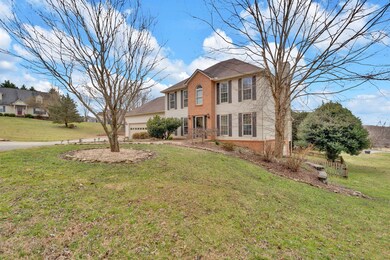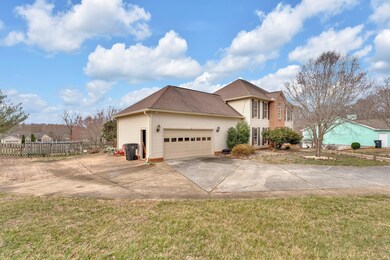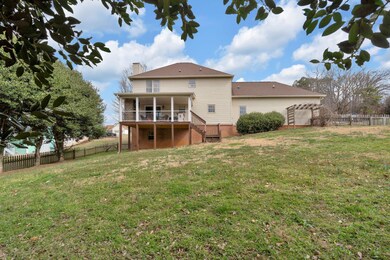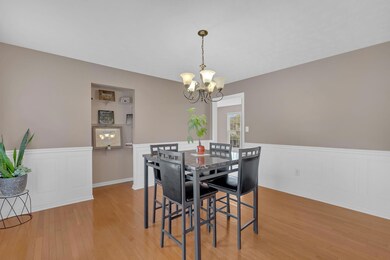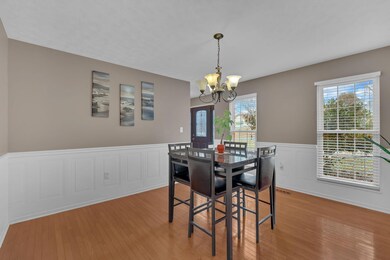
4813 Walnut Hill Dr Morristown, TN 37814
Estimated payment $3,085/month
Highlights
- Above Ground Pool
- 3 Fireplaces
- Covered patio or porch
- Craftsman Architecture
- No HOA
- 2 Car Attached Garage
About This Home
Seller is moving out of state and is motivated!
UPDATE! Seller to offer $10,000 to use as you choose!
Welcome to 4813 Walnut Hill Dr, a stunning two-story residence nestled in a tranquil cul-de-sac on Morristown's desirable west end. This home offers unparalleled access to the natural beauty of Panther Creek State Park, located just steps away.
Boasting 3,342 square feet of living space, this home features 3 bedrooms and 2.5 bathrooms, providing ample room for family and guests. Set on a generous 0.64-acre lot, the property offers both privacy and space for outdoor activities.
The partially finished basement adds versatility to the home, perfect for a recreation room, home office, or additional storage.
Experience the perfect blend of comfort and convenience at 4813 Walnut Hill Dr, where spacious interiors meet serene surroundings. This home qualifies for USDA financing!
Home Details
Home Type
- Single Family
Est. Annual Taxes
- $1,135
Year Built
- Built in 1992
Lot Details
- 0.64 Acre Lot
- Wood Fence
- Back Yard Fenced
- Irregular Lot
Parking
- 2 Car Attached Garage
Home Design
- Craftsman Architecture
- Brick Exterior Construction
- Block Foundation
- Slab Foundation
- Asphalt Roof
- Vinyl Siding
Interior Spaces
- 2-Story Property
- 3 Fireplaces
Kitchen
- Range Hood
- <<microwave>>
- Dishwasher
Bedrooms and Bathrooms
- 3 Bedrooms
Laundry
- Laundry Room
- Laundry on main level
- 220 Volts In Laundry
Partially Finished Basement
- Walk-Out Basement
- Block Basement Construction
Outdoor Features
- Above Ground Pool
- Covered patio or porch
Utilities
- Central Heating and Cooling System
- Heat Pump System
- Septic Tank
- Fiber Optics Available
Community Details
- No Home Owners Association
Listing and Financial Details
- Assessor Parcel Number 040H A 022.00
Map
Home Values in the Area
Average Home Value in this Area
Tax History
| Year | Tax Paid | Tax Assessment Tax Assessment Total Assessment is a certain percentage of the fair market value that is determined by local assessors to be the total taxable value of land and additions on the property. | Land | Improvement |
|---|---|---|---|---|
| 2024 | $1,135 | $57,625 | $8,600 | $49,025 |
| 2023 | $1,135 | $57,625 | $0 | $0 |
| 2022 | $1,135 | $57,625 | $8,600 | $49,025 |
| 2021 | $1,135 | $57,625 | $8,600 | $49,025 |
| 2020 | $1,135 | $57,625 | $8,600 | $49,025 |
| 2019 | $1,036 | $48,650 | $8,325 | $40,325 |
| 2018 | $1,036 | $48,650 | $8,325 | $40,325 |
| 2017 | $1,036 | $48,650 | $8,325 | $40,325 |
| 2016 | $968 | $48,650 | $8,325 | $40,325 |
| 2015 | $900 | $48,650 | $8,325 | $40,325 |
| 2014 | -- | $48,650 | $8,325 | $40,325 |
| 2013 | -- | $51,800 | $0 | $0 |
Property History
| Date | Event | Price | Change | Sq Ft Price |
|---|---|---|---|---|
| 07/08/2025 07/08/25 | Price Changed | $539,900 | -0.9% | $162 / Sq Ft |
| 05/27/2025 05/27/25 | Price Changed | $544,900 | -1.8% | $163 / Sq Ft |
| 05/06/2025 05/06/25 | Price Changed | $554,900 | -0.9% | $166 / Sq Ft |
| 04/18/2025 04/18/25 | Price Changed | $559,900 | -1.8% | $168 / Sq Ft |
| 04/04/2025 04/04/25 | Price Changed | $569,900 | -1.7% | $171 / Sq Ft |
| 03/28/2025 03/28/25 | Price Changed | $579,900 | -1.7% | $174 / Sq Ft |
| 03/17/2025 03/17/25 | Price Changed | $589,900 | -1.7% | $177 / Sq Ft |
| 03/11/2025 03/11/25 | Price Changed | $599,900 | -1.7% | $180 / Sq Ft |
| 03/06/2025 03/06/25 | For Sale | $610,000 | +14.7% | $183 / Sq Ft |
| 07/26/2023 07/26/23 | Sold | $532,000 | +0.4% | $159 / Sq Ft |
| 06/12/2023 06/12/23 | Pending | -- | -- | -- |
| 06/12/2023 06/12/23 | For Sale | $529,900 | -- | $159 / Sq Ft |
Purchase History
| Date | Type | Sale Price | Title Company |
|---|---|---|---|
| Warranty Deed | $532,000 | None Listed On Document | |
| Warranty Deed | $191,500 | -- | |
| Quit Claim Deed | -- | -- | |
| Deed | -- | -- | |
| Deed | -- | -- | |
| Deed | -- | -- | |
| Warranty Deed | $134,700 | -- | |
| Quit Claim Deed | $16,000 | -- | |
| Quit Claim Deed | -- | -- | |
| Deed | -- | -- |
Mortgage History
| Date | Status | Loan Amount | Loan Type |
|---|---|---|---|
| Open | $331,987 | VA | |
| Closed | $432,000 | VA | |
| Previous Owner | $142,500 | New Conventional | |
| Previous Owner | $153,576 | Commercial | |
| Previous Owner | $21,600 | Commercial | |
| Previous Owner | $176,000 | No Value Available | |
| Previous Owner | $170,000 | No Value Available | |
| Previous Owner | $86,000 | No Value Available | |
| Previous Owner | $79,100 | No Value Available | |
| Previous Owner | $50,000 | No Value Available | |
| Previous Owner | $30,000 | No Value Available | |
| Previous Owner | $120,000 | No Value Available |
Similar Homes in Morristown, TN
Source: Lakeway Area Association of REALTORS®
MLS Number: 706896
APN: 040H-A-022.00
- 1097 Hickory View Dr
- 1074 Hickory View Dr
- 1013 Shadow Wood Ln
- 1051 Hickory View Dr
- 1007 Shadow Wood Ln
- 1031 Hickory View Dr
- 1465 Wind Crest Dr
- 4432 Old Colony Ln
- 0 Brentwood & Murrell Rd & Grist
- 1182 Murrell Rd
- 1090 Panther Creek Rd
- 1035 Panther Creek Rd
- 4537 Horseshoe Trail
- 4214/4224 Rambling Rd
- 1486 Dandelion Cir
- 1466 Dandelion Cir
- 4720 Horseshoe Trail
- 968 Cedar Trace Ln
- 994 Pinewood Cir
- 665 Pinewood Cir
- 1332 W Andrew Johnson Hwy
- 133 Guzman Ct
- 510 W 3rd St N
- 1215 Shields Ferry Rd Unit C
- 450 Barkley Landing Dr Unit 205-10
- 450 Barkley Landing Dr Unit 240-6
- 3369 Birdsong Rd
- 1619 Jefferson St
- 112 King Ave
- 2215 Buffalo Trail
- 3166 Bridgewater Blvd
- 1588 Meadow Spring Dr Unit 1588 Meadow Springs Dr
- 2749 River Rock Dr
- 1940 Walnut Ave Unit 1940 Walnut Ave
- 1202 Deer Ln Unit 1204
- 930-940 E Ellis St
- 814 W King St
- 814 Carson St
- 612 Princess Way
- 219 Sullivan Point

