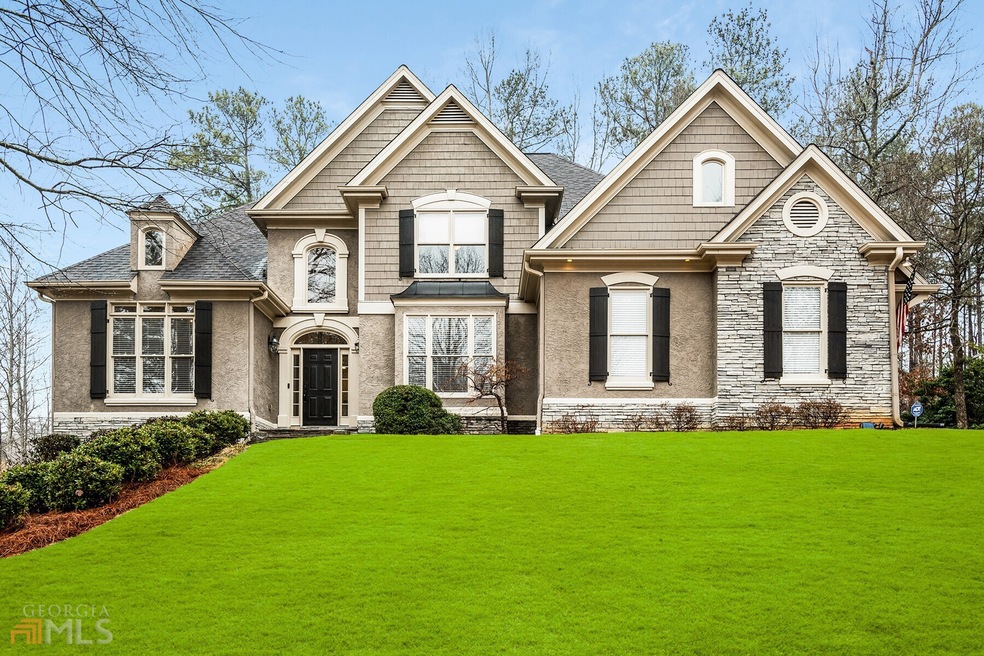Welcome home to this beautiful spacious home in the highly sought after Burnt Hickory Registry subdivision. Upon entering, you will be struck by the light drenched rooms, soaring two story foyer & great room, and the gleaming freshly refinished hardwood floors. The main level features the formal dining room, study, chef's kitchen with new granite countertops & stainless-steel appliances, plus a bright cheery breakfast room surrounded by windows and stately vaulted ceiling. The stunning owner's suite with a wall of windows, new carpet (that was just installed last week) and an oversized bathroom with his and her closets, a whirlpool tub, and double vanity with new granite countertops is also found on the main level. Venture upstairs where you will find 3 additional bedrooms and 2 bathrooms. The terrace level is an entertainer's dream! The terrace level boasts a theater room, a game room with wet bar that is perfect for hosting one of the many themed neighborhood pub crawls for charity, the 5th bedroom and a full bathroom. This level also offers an abundance of storage areas with well-built shelves for optimal organization. Missing the days of 2.5% interest rates? Look no further, this home comes with an assumable mortgage with a 2.5% rate that has 27.5 years left on it! Concerned about big ticket items? The owners took very good care of this home! In 2020 the HVAC ducts were professionally cleaned, and ultra-violet light air sanitizers were installed on all 3 furnaces. In 2021 the main level HVAC was replaced, and a large landscaping project was completed. In 2022, the deck was replaced, and all the windowsills were inspected and replaced, as needed. These are just a few of the many upgrades you will find in this wonderful home!

