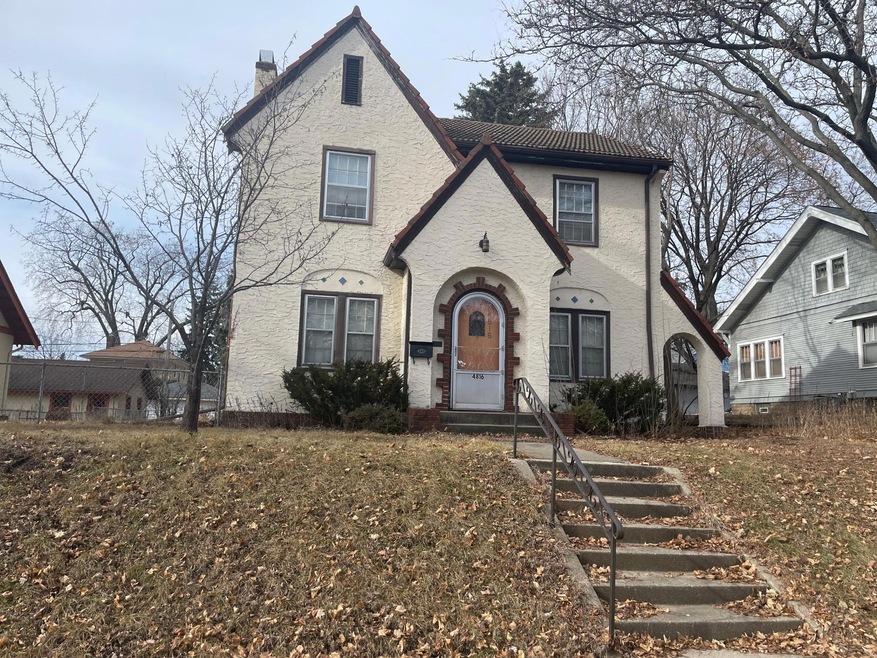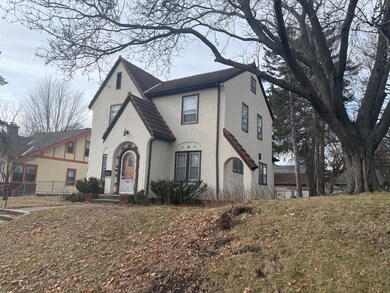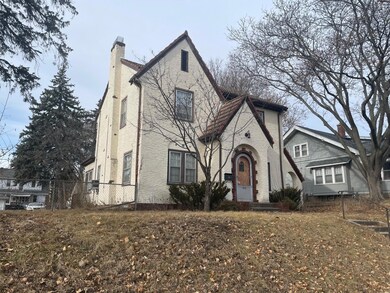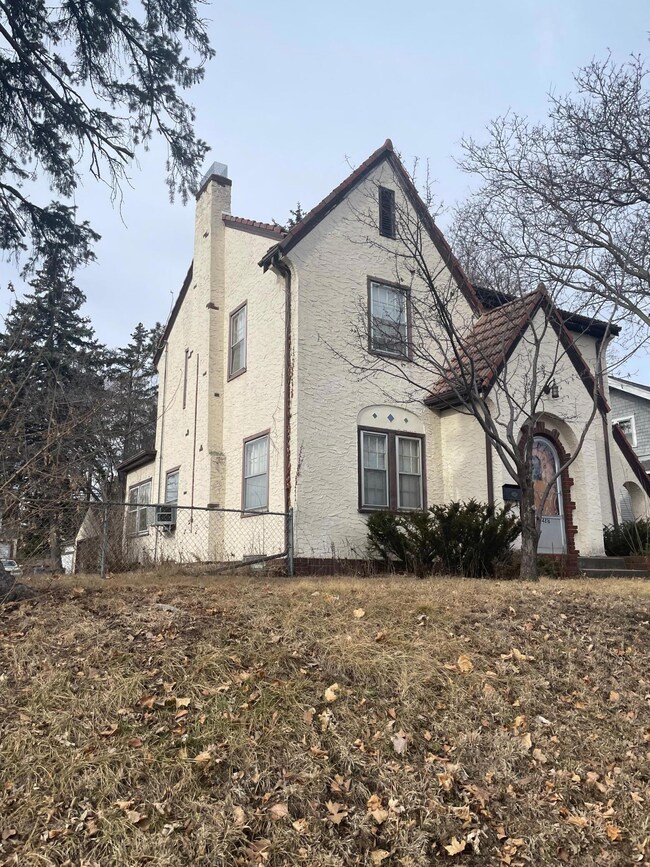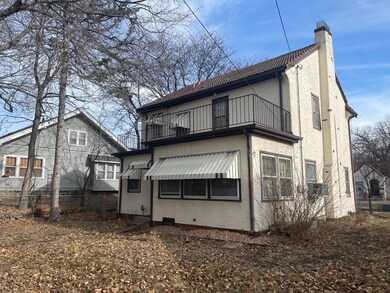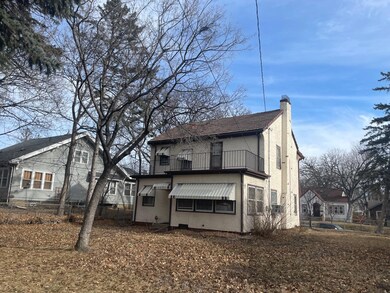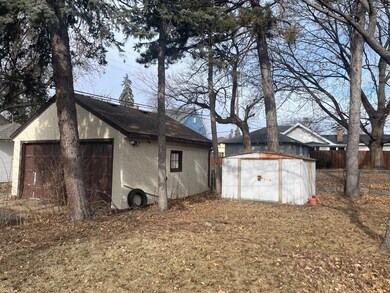
4816 3rd Ave S Minneapolis, MN 55419
Field Neighborhood
3
Beds
2
Baths
1,593
Sq Ft
7,841
Sq Ft Lot
Highlights
- 1 Fireplace
- No HOA
- Hot Water Heating System
- Hale Elementary School Rated A-
- Living Room
About This Home
As of July 2025Investment Opportunity: Fix up or Tear down and rebuild a new home to bring more equity. Cash purchase only.
Home Details
Home Type
- Single Family
Year Built
- Built in 1926
Lot Details
- 7,841 Sq Ft Lot
- Lot Dimensions are 60x127
Parking
- 2 Car Garage
Interior Spaces
- 1,593 Sq Ft Home
- 2-Story Property
- 1 Fireplace
- Living Room
- Unfinished Basement
Bedrooms and Bathrooms
- 3 Bedrooms
Utilities
- Hot Water Heating System
- Boiler Heating System
Community Details
- No Home Owners Association
- Charles I Fullers Add Subdivision
Listing and Financial Details
- Assessor Parcel Number 1502824130006
Ownership History
Date
Name
Owned For
Owner Type
Purchase Details
Listed on
Feb 22, 2024
Closed on
Jul 19, 2024
Sold by
Johns Loretta
Bought by
Ireland Homes Sf X Llc
Seller's Agent
Jimmy Fehresti
Counselor Realty, Inc
Buyer's Agent
Zachary Kirchoff
Lakes Sotheby's International Realty
List Price
$184,900
Sold Price
$206,000
Premium/Discount to List
$21,100
11.41%
Views
131
Home Financials for this Owner
Home Financials are based on the most recent Mortgage that was taken out on this home.
Avg. Annual Appreciation
71.80%
Original Mortgage
$206,000
Outstanding Balance
$204,619
Interest Rate
6.99%
Mortgage Type
New Conventional
Estimated Equity
$145,483
Purchase Details
Closed on
Apr 26, 2024
Sold by
Johns Loretta J and Lawson Jennifer
Bought by
Ireland Homes Sf X Llc
Similar Homes in Minneapolis, MN
Create a Home Valuation Report for This Property
The Home Valuation Report is an in-depth analysis detailing your home's value as well as a comparison with similar homes in the area
Home Values in the Area
Average Home Value in this Area
Purchase History
| Date | Type | Sale Price | Title Company |
|---|---|---|---|
| Deed | $206,000 | -- | |
| Fiduciary Deed | $206,000 | None Listed On Document |
Source: Public Records
Mortgage History
| Date | Status | Loan Amount | Loan Type |
|---|---|---|---|
| Open | $206,000 | New Conventional |
Source: Public Records
Property History
| Date | Event | Price | Change | Sq Ft Price |
|---|---|---|---|---|
| 07/14/2025 07/14/25 | Sold | $615,000 | +2.5% | $243 / Sq Ft |
| 06/26/2025 06/26/25 | Pending | -- | -- | -- |
| 05/30/2025 05/30/25 | For Sale | $599,900 | +191.2% | $237 / Sq Ft |
| 07/19/2024 07/19/24 | Sold | $206,000 | +11.4% | $129 / Sq Ft |
| 02/26/2024 02/26/24 | Pending | -- | -- | -- |
| 02/22/2024 02/22/24 | For Sale | $184,900 | -- | $116 / Sq Ft |
Source: NorthstarMLS
Tax History Compared to Growth
Tax History
| Year | Tax Paid | Tax Assessment Tax Assessment Total Assessment is a certain percentage of the fair market value that is determined by local assessors to be the total taxable value of land and additions on the property. | Land | Improvement |
|---|---|---|---|---|
| 2023 | $5,672 | $417,000 | $147,000 | $270,000 |
| 2022 | $5,044 | $410,000 | $138,000 | $272,000 |
| 2021 | $4,714 | $364,000 | $100,000 | $264,000 |
| 2020 | $5,105 | $352,000 | $91,000 | $261,000 |
| 2019 | $5,026 | $352,000 | $69,600 | $282,400 |
| 2018 | $4,493 | $326,000 | $69,600 | $256,400 |
| 2017 | $4,379 | $284,500 | $63,300 | $221,200 |
| 2016 | $3,735 | $248,000 | $63,300 | $184,700 |
| 2015 | $3,917 | $248,000 | $63,300 | $184,700 |
| 2014 | -- | $236,000 | $63,300 | $172,700 |
Source: Public Records
Agents Affiliated with this Home
-
Zachary Kirchoff

Seller's Agent in 2025
Zachary Kirchoff
Lakes Sotheby's International Realty
(952) 230-3101
2 in this area
169 Total Sales
-
Ben Younan

Buyer's Agent in 2025
Ben Younan
Toft Realty LLC
(612) 454-0899
2 in this area
107 Total Sales
-
Jimmy Fehresti

Seller's Agent in 2024
Jimmy Fehresti
Sally Bowman Real Estate
(763) 381-9173
1 in this area
43 Total Sales
Map
Source: NorthstarMLS
MLS Number: 6491501
APN: 15-028-24-13-0006
Nearby Homes
- 302 E 48th St
- 4845 4th Ave S
- 4648 3rd Ave S
- 4636 Clinton Ave
- 4853 Nicollet Ave
- 4720 Nicollet Ave Unit 5
- 4640 Portland Ave
- 4653 Portland Ave
- 4623 Blaisdell Ave
- 4832 Park Ave
- 5028 Nicollet Ave
- 6 Elmwood Place E
- 4616 Oakland Ave S
- 141 Rustic Lodge W
- 4517 4th Ave S
- 129 W 50th St
- 404 Luverne Ave
- 4712 Columbus Ave
- 4708 Pleasant Ave
- 5231 Clinton Ave
