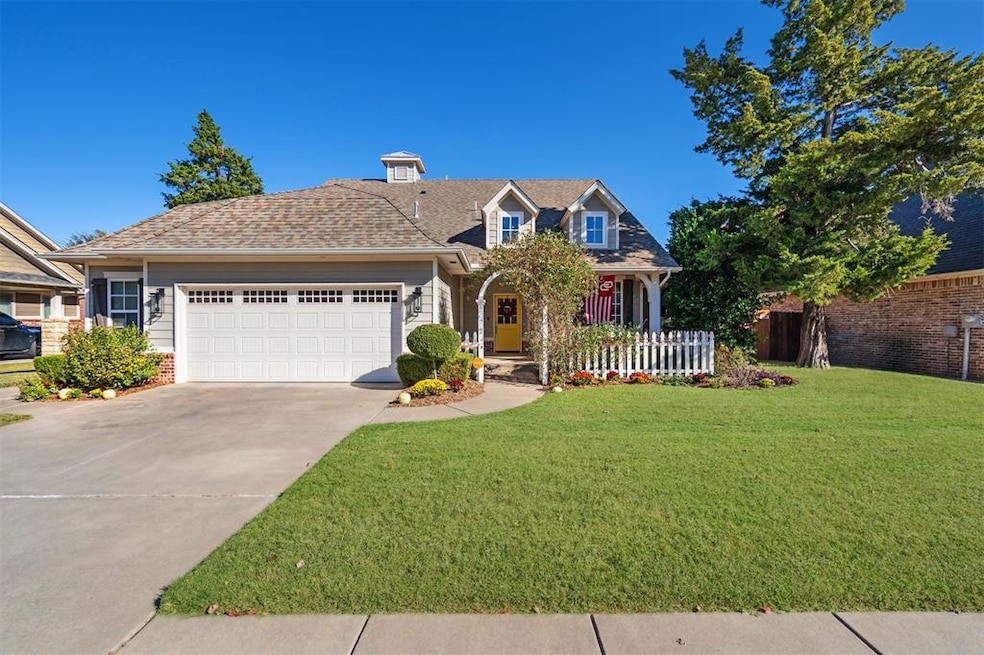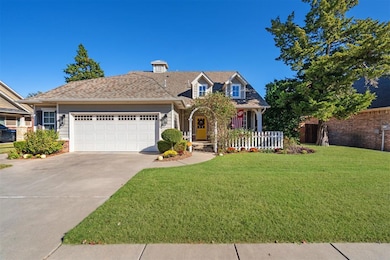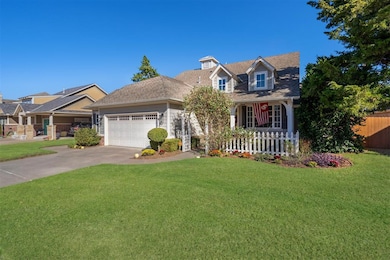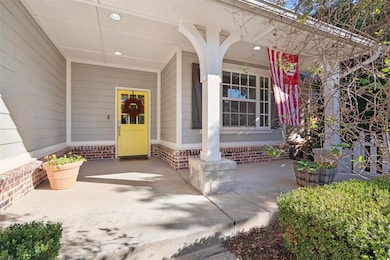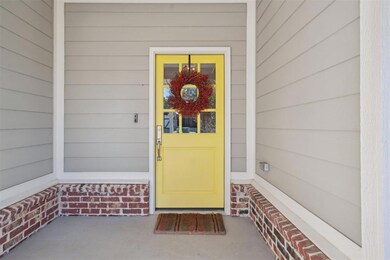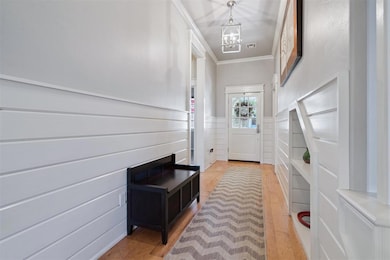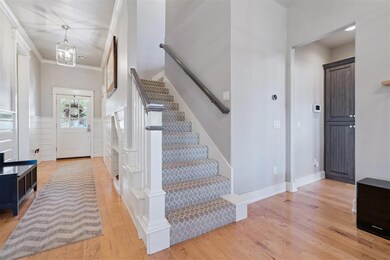4816 Deerfield Dr Edmond, OK 73034
North Edmond NeighborhoodEstimated payment $2,666/month
Highlights
- Wood Flooring
- Mud Room
- Walk-In Pantry
- Centennial Elementary School Rated A
- Covered Patio or Porch
- 2 Car Attached Garage
About This Home
Beautifully crafted home in Centennial at Iron Horse Ranch in the Edmond School District! This bungalow is located on a large .21 acre lot with a charming front porch, well manicured lawn and tasteful landscaping with an adorable white picket fence. Step through the front door and be greeted by an inviting foyer that leads to the heart of the home. The living room impresses with high ceilings, beams and large windows that flood the space with natural light. A striking fireplace anchors the room, giving a wonderful focal point and a cozy atmosphere. The generous size of the living area flows seamlessly into each space, enabling easy conversation and connection across rooms. The gourmet kitchen is a standout feature of this property. Equipped with quartz countertops, large island, built-in desk, walk-in pantry and a 5-burner gas stove and a built-in microwave. This kitchen invites both serious cooking and casual dining. Adjacent is a dining area with outdoor patio access. The master suite is a true retreat. Large windows grant abundant light and provide beautiful views. The ensuite bathroom is elegantly finished with dual vanities, jetted tub and a separate shower. The master closet is accessible both from the bedroom and from the laundry/mud room, making everyday routines more efficient. In addition to the master, there are three more bedrooms, each designed with comfort and space. These rooms feature walk-in closets and raised ceilings. The upstairs 4th bedroom can be used as a game room, den or media room, making the floor plan highly adaptable to changing household needs. The outdoor space is equally well-designed. A covered patio invites year-round use, morning coffee, evening entertaining or simply unwinding in fresh air. The yard is fenced for privacy and safety, and the lot size is an ideal setting for children, pets or gardeners. The covered patio delivers excellent potential for summer gatherings, BBQ nights or simply a quiet solitude after a busy day.
Home Details
Home Type
- Single Family
Est. Annual Taxes
- $4,208
Year Built
- Built in 2015
Lot Details
- 9,374 Sq Ft Lot
- West Facing Home
- Wood Fence
- Interior Lot
- Sprinkler System
HOA Fees
- $79 Monthly HOA Fees
Parking
- 2 Car Attached Garage
- Garage Door Opener
- Driveway
Home Design
- Bungalow
- Slab Foundation
- Brick Frame
- Composition Roof
Interior Spaces
- 2,202 Sq Ft Home
- 1.5-Story Property
- Ceiling Fan
- Gas Log Fireplace
- Window Treatments
- Mud Room
- Home Security System
- Laundry Room
Kitchen
- Walk-In Pantry
- Gas Oven
- Gas Range
- Free-Standing Range
- Microwave
- Dishwasher
Flooring
- Wood
- Carpet
- Tile
Bedrooms and Bathrooms
- 4 Bedrooms
- 2 Full Bathrooms
Outdoor Features
- Covered Patio or Porch
Schools
- Centennial Elementary School
- Central Middle School
- Memorial High School
Utilities
- Central Heating and Cooling System
- Water Heater
- High Speed Internet
Community Details
- Association fees include maintenance common areas, pool
- Mandatory home owners association
Listing and Financial Details
- Legal Lot and Block 3 / 7
Map
Home Values in the Area
Average Home Value in this Area
Tax History
| Year | Tax Paid | Tax Assessment Tax Assessment Total Assessment is a certain percentage of the fair market value that is determined by local assessors to be the total taxable value of land and additions on the property. | Land | Improvement |
|---|---|---|---|---|
| 2024 | $4,208 | $42,610 | $7,052 | $35,558 |
| 2023 | $4,208 | $41,368 | $7,206 | $34,162 |
| 2022 | $4,098 | $40,164 | $7,942 | $32,222 |
| 2021 | $3,957 | $38,995 | $9,178 | $29,817 |
| 2020 | $3,988 | $38,830 | $8,765 | $30,065 |
| 2019 | $3,948 | $38,280 | $8,518 | $29,762 |
| 2018 | $3,867 | $37,290 | $0 | $0 |
| 2017 | $3,955 | $37,289 | $8,208 | $29,081 |
| 2016 | $3,947 | $37,290 | $7,425 | $29,865 |
| 2015 | $94 | $892 | $892 | $0 |
Property History
| Date | Event | Price | List to Sale | Price per Sq Ft | Prior Sale |
|---|---|---|---|---|---|
| 11/07/2025 11/07/25 | For Sale | $425,000 | +27.2% | $193 / Sq Ft | |
| 06/13/2017 06/13/17 | Sold | $334,000 | -1.8% | $152 / Sq Ft | View Prior Sale |
| 04/25/2017 04/25/17 | Pending | -- | -- | -- | |
| 01/18/2017 01/18/17 | For Sale | $340,000 | -- | $154 / Sq Ft |
Purchase History
| Date | Type | Sale Price | Title Company |
|---|---|---|---|
| Warranty Deed | $334,000 | Oklahoma City Abstract | |
| Warranty Deed | $67,500 | The Oklahoma City Abstract & |
Mortgage History
| Date | Status | Loan Amount | Loan Type |
|---|---|---|---|
| Open | $283,900 | New Conventional | |
| Previous Owner | $244,000 | Construction |
Source: MLSOK
MLS Number: 1200048
APN: 212871730
- 4724 Deerfield Dr
- 5101 Deerfield Dr
- 4408 Shorthorn Ln
- 2809 Summit Dr
- 2317 Open Trail Rd
- 2208 Open Trail Dr
- 2917 Stone Meadow Way
- 3001 Stone Meadow Way
- The Ivy Cottage Plan at The Cottages at Iron Horse
- Plan 2472 at The Cottages at Iron Horse - Stone Hill Cottages at Iron Horse Ranch
- The French Chateau Plan at The Cottages at Iron Horse
- The Terrace Cottage Plan at The Cottages at Iron Horse
- The Devonshire Plan at The Cottages at Iron Horse
- The Ashton Court Plan at The Cottages at Iron Horse
- 4009 Stone Hollow Ln
- 2650 E Coffee Creek Rd
- 4001 Stone Hollow Ln
- 4008 Shady Hill Trail
- 4001 Stone Hill Ln
- 3924 Stone Hollow Ln
- 4220 Calm Waters Way
- 2700 Pacifica Ln
- 2709 Berkley Dr
- 1220 Interurban Way
- 2500 Thomas Dr
- 6032 Dale Ave
- 405 Partridge Ln
- 401 W Covell Rd
- 5941 Bradford Pear Ln
- 925 Crown Dr
- 1012 Chartrand Ave
- 1015 Chowning
- 6141 Bradford Pear Ln
- 8900 Belcaro Dr
- 428 Sundance Ln
- 2013 Three Stars Rd
- 412 McDonald Dr
- 1010 Kennedy Ave
- 1820 Three Stars Rd
- 4212 Abbey Park Dr
