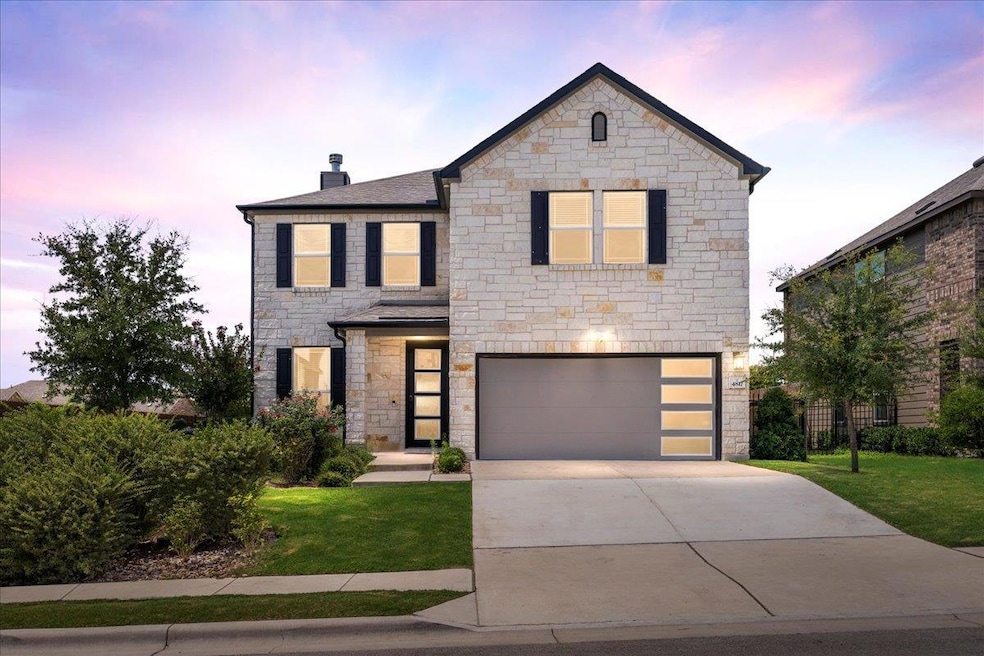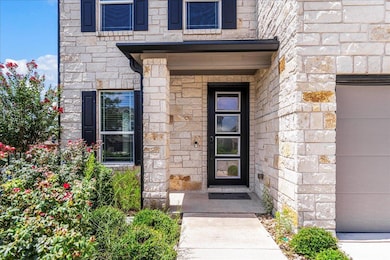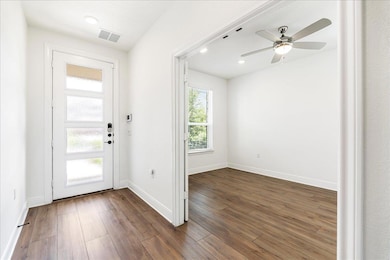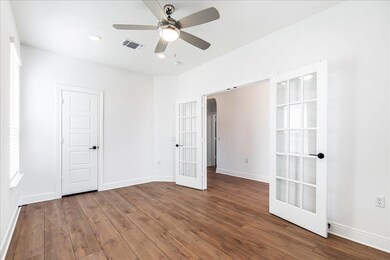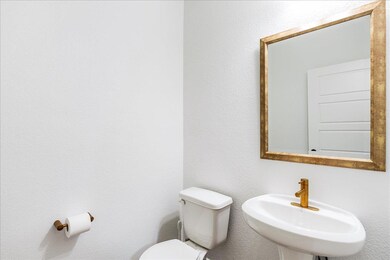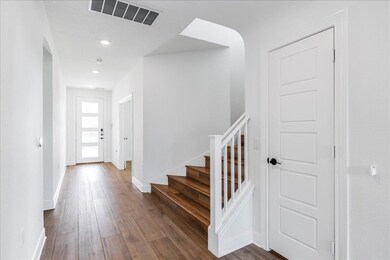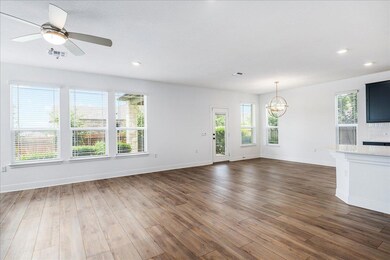4817 Delancey Dr Manor, TX 78653
Parmer Lane NeighborhoodHighlights
- North Carolina Healthy Built Homes
- High Ceiling
- Private Yard
- Corner Lot
- Stone Countertops
- Community Pool
About This Home
Welcome to 4817 Delancey Dr in the desirable East Village community. Built in 2024 and originally showcased as a model home, this beautiful two-story residence has been thoughtfully enhanced with premium upgrades by its owners within the last handful of months, making it better than new. Offering approximately 2,898 sq ft, the home features four spacious bedrooms and two and a half bathrooms, including a luxurious primary suite upstairs with a dual vanity and full bath. Located on the main level is a dedicated office space with doors for privacy as needed. The open-concept design is filled with natural light and high ceilings, complemented by stylish finishes and flooring throughout—no carpet, only tile and luxury vinyl plank for a modern, clean feel. Enjoy gathering around the cozy wood-burning fireplace in the family room, while the chef’s kitchen impresses with stone counters, a breakfast bar, and a generous walk-in pantry. Situated on a corner lot, the property provides extra yard space and privacy, along with a two-car garage and driveway parking for four cars. Additional highlights include pre-wired security, energy-efficient construction, and thoughtful design touches that add to its appeal. Located within Manor ISD and close to major roadways, shopping, and dining, this former model home offers a perfect blend of style, comfort, and convenience. Also offered for Sale MLS 4470051.
Listing Agent
DIGNIFIED DWELLINGS REALTY Brokerage Phone: (512) 563-8176 License #0503852 Listed on: 07/18/2025
Home Details
Home Type
- Single Family
Est. Annual Taxes
- $9,210
Year Built
- Built in 2024
Lot Details
- 7,153 Sq Ft Lot
- Northeast Facing Home
- Corner Lot
- Private Yard
- Back and Front Yard
Parking
- 2 Car Garage
- Driveway
Home Design
- Slab Foundation
- Composition Roof
- Stone Veneer
Interior Spaces
- 2,898 Sq Ft Home
- 2-Story Property
- High Ceiling
- Wood Burning Fireplace
- Window Treatments
- Family Room with Fireplace
- Prewired Security
Kitchen
- Breakfast Bar
- Dishwasher
- Stone Countertops
- Disposal
Flooring
- Tile
- Vinyl
Bedrooms and Bathrooms
- 4 Bedrooms
- Walk-In Closet
- Double Vanity
Eco-Friendly Details
- North Carolina Healthy Built Homes
- Energy-Efficient Construction
- Energy-Efficient HVAC
- Energy-Efficient Lighting
- Energy-Efficient Insulation
Schools
- Pioneer Crossing Elementary School
- Decker Middle School
- Manor High School
Additional Features
- No Carpet
- Covered patio or porch
- City Lot
- Central Heating and Cooling System
Listing and Financial Details
- Security Deposit $3,500
- Tenant pays for all utilities
- The owner pays for common area maintenance
- Negotiable Lease Term
- $50 Application Fee
- Assessor Parcel Number 02524018050000
- Tax Block H
Community Details
Overview
- Property has a Home Owners Association
- Eastvillage Single Family Ph I Subdivision
Recreation
- Community Playground
- Community Pool
- Park
- Trails
Pet Policy
- Pets allowed on a case-by-case basis
- Pet Deposit $350
Map
Source: Unlock MLS (Austin Board of REALTORS®)
MLS Number: 2147518
APN: 940986
- 4808 Delancey Dr
- 4704 Delancey Dr
- 4701 Tully Dr
- 12601 Mogador St
- 12637 Orchard Grove Ln
- 3417 Tralagon Trail
- 4805 Cressal Dr
- 12521 Orchard Grove Ln
- 3104 Bragg Place
- 13508 Clerk St
- 13413 Lismore Ln
- 3508 Perth Pass
- 3728 Yeoman St
- 5400 E Howard Ln
- 13601 Baileyfield Dr
- 13716 Clerk St
- 3709 Kirkgate Trail
- 3417 Stephans St
- 3424 Stephans St
- 13506 Grand Central Dr
- 12725 Mogador St
- 12709 Mogador St
- 4604 Tully Dr
- 3420 Bach Dr
- 4613 Syndicate Rd
- 13104 Cantarra Dr Unit house
- 4613 Oxgang Dr
- 12529 Hallstatt Dr
- 13312 Lismore Ln
- 4600 Colmar Dr
- 13413 Lismore Ln
- 3221 Pearlman Dr
- 2908 E Howard Ln
- 13504 Coomer Path
- 13820 Clerk St
- 3716 Clerk Cove
- 2812 Steels Rd
- 2713 Totley Rd
- 2709 Totley Rd
- 2707 Totley Rd
