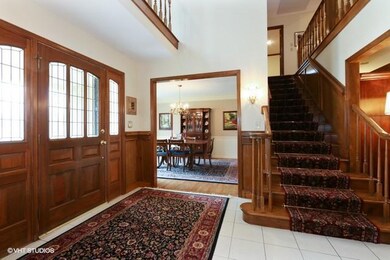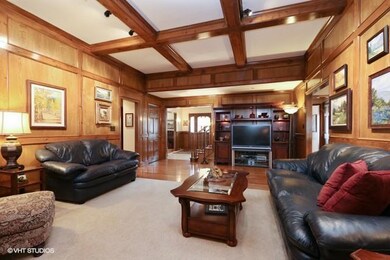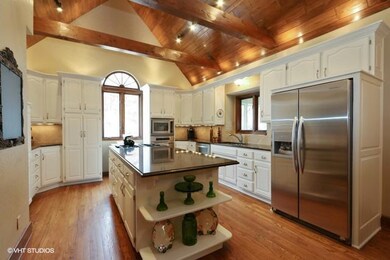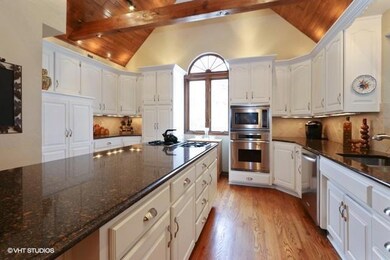
4817 W 90th St Prairie Village, KS 66207
Highlights
- Custom Closet System
- Recreation Room
- Traditional Architecture
- Briarwood Elementary School Rated A
- Vaulted Ceiling
- Wood Flooring
About This Home
As of October 2022Graciously appointed home features 3 bed. plus loft for guests/office!Fabulous screened porch w/stone walls over looks private lg backyd. Gorg. des. chef's kit w/vaulted wood ceil. contrast beaut white cust cab, granite, SS appl., pantry & laund rm.Designer lighting placement enhance arch. features. Special touches incl:beveled glass windows, grt rm built-ins, frplc & high ceilings! Updated bths w/granite, lovely tilework, 2nd loft w/built-ins & gorg. wood flrs throughout, (except entry & baths) rare in West Riding Loft could easily convert to 4th bed. All bedrooms feature walk-in closets w/automatic lighting & en-suite baths. LL rec rm w/new carpet offers great space for entertaining w/second kit, lg. cedar closet, 1/2 bath & loads of unfinished area for storage. Cul-De-Sac location. Steps from 2 PV parks!
Last Agent to Sell the Property
Parkway Real Estate LLC License #SP00227859 Listed on: 04/01/2016
Home Details
Home Type
- Single Family
Est. Annual Taxes
- $6,288
Year Built
- Built in 1985
Lot Details
- 0.45 Acre Lot
- Cul-De-Sac
- Wood Fence
- Sprinkler System
- Many Trees
Parking
- 2 Car Attached Garage
- Inside Entrance
- Side Facing Garage
Home Design
- Traditional Architecture
- Stone Frame
- Composition Roof
- Stucco
Interior Spaces
- 4,216 Sq Ft Home
- Wet Bar: Built-in Features, Wood Floor, Ceramic Tiles, Granite Counters, Separate Shower And Tub, Shower Over Tub, Ceiling Fan(s), Walk-In Closet(s), Double Vanity, Cathedral/Vaulted Ceiling, Pantry, Fireplace
- Built-In Features: Built-in Features, Wood Floor, Ceramic Tiles, Granite Counters, Separate Shower And Tub, Shower Over Tub, Ceiling Fan(s), Walk-In Closet(s), Double Vanity, Cathedral/Vaulted Ceiling, Pantry, Fireplace
- Vaulted Ceiling
- Ceiling Fan: Built-in Features, Wood Floor, Ceramic Tiles, Granite Counters, Separate Shower And Tub, Shower Over Tub, Ceiling Fan(s), Walk-In Closet(s), Double Vanity, Cathedral/Vaulted Ceiling, Pantry, Fireplace
- Skylights
- Gas Fireplace
- Thermal Windows
- Shades
- Plantation Shutters
- Drapes & Rods
- Entryway
- Great Room with Fireplace
- Separate Formal Living Room
- Formal Dining Room
- Home Office
- Recreation Room
- Loft
- Screened Porch
- Laundry on main level
Kitchen
- Eat-In Kitchen
- Gas Oven or Range
- Dishwasher
- Stainless Steel Appliances
- Kitchen Island
- Granite Countertops
- Laminate Countertops
- Disposal
Flooring
- Wood
- Wall to Wall Carpet
- Linoleum
- Laminate
- Stone
- Ceramic Tile
- Luxury Vinyl Plank Tile
- Luxury Vinyl Tile
Bedrooms and Bathrooms
- 3 Bedrooms
- Primary Bedroom on Main
- Custom Closet System
- Cedar Closet: Built-in Features, Wood Floor, Ceramic Tiles, Granite Counters, Separate Shower And Tub, Shower Over Tub, Ceiling Fan(s), Walk-In Closet(s), Double Vanity, Cathedral/Vaulted Ceiling, Pantry, Fireplace
- Walk-In Closet: Built-in Features, Wood Floor, Ceramic Tiles, Granite Counters, Separate Shower And Tub, Shower Over Tub, Ceiling Fan(s), Walk-In Closet(s), Double Vanity, Cathedral/Vaulted Ceiling, Pantry, Fireplace
- Double Vanity
- <<tubWithShowerToken>>
Finished Basement
- Basement Fills Entire Space Under The House
- Sump Pump
- Sub-Basement: Loft
Location
- City Lot
Schools
- Briarwood Elementary School
- Sm East High School
Utilities
- Forced Air Zoned Heating and Cooling System
- Heat Pump System
Community Details
- West Riding Subdivision
Listing and Financial Details
- Assessor Parcel Number OP81000005 0021
Ownership History
Purchase Details
Purchase Details
Home Financials for this Owner
Home Financials are based on the most recent Mortgage that was taken out on this home.Purchase Details
Home Financials for this Owner
Home Financials are based on the most recent Mortgage that was taken out on this home.Purchase Details
Home Financials for this Owner
Home Financials are based on the most recent Mortgage that was taken out on this home.Similar Homes in the area
Home Values in the Area
Average Home Value in this Area
Purchase History
| Date | Type | Sale Price | Title Company |
|---|---|---|---|
| Deed | -- | None Listed On Document | |
| Warranty Deed | -- | Security 1St Title | |
| Warranty Deed | -- | Kansas City | |
| Deed | -- | Chicago Title Insurance Comp |
Mortgage History
| Date | Status | Loan Amount | Loan Type |
|---|---|---|---|
| Previous Owner | $638,800 | New Conventional | |
| Previous Owner | $510,400 | New Conventional | |
| Previous Owner | $124,500 | New Conventional | |
| Previous Owner | $417,000 | New Conventional | |
| Previous Owner | $50,000 | Credit Line Revolving | |
| Previous Owner | $176,753 | New Conventional | |
| Previous Owner | $328,000 | Unknown | |
| Previous Owner | $334,600 | New Conventional | |
| Previous Owner | $414,900 | Purchase Money Mortgage |
Property History
| Date | Event | Price | Change | Sq Ft Price |
|---|---|---|---|---|
| 10/11/2022 10/11/22 | Sold | -- | -- | -- |
| 09/11/2022 09/11/22 | Pending | -- | -- | -- |
| 09/08/2022 09/08/22 | For Sale | $639,000 | +11.1% | $163 / Sq Ft |
| 06/16/2016 06/16/16 | Sold | -- | -- | -- |
| 04/08/2016 04/08/16 | Pending | -- | -- | -- |
| 04/01/2016 04/01/16 | For Sale | $575,000 | -- | $136 / Sq Ft |
Tax History Compared to Growth
Tax History
| Year | Tax Paid | Tax Assessment Tax Assessment Total Assessment is a certain percentage of the fair market value that is determined by local assessors to be the total taxable value of land and additions on the property. | Land | Improvement |
|---|---|---|---|---|
| 2024 | $9,027 | $77,234 | $28,358 | $48,876 |
| 2023 | $9,090 | $77,338 | $25,775 | $51,563 |
| 2022 | $8,475 | $72,013 | $22,422 | $49,591 |
| 2021 | $8,251 | $66,792 | $22,422 | $44,370 |
| 2020 | $9,275 | $74,658 | $22,422 | $52,236 |
| 2019 | $8,678 | $69,288 | $19,495 | $49,793 |
| 2018 | $8,744 | $69,771 | $19,495 | $50,276 |
| 2017 | $8,706 | $68,540 | $16,243 | $52,297 |
| 2016 | $7,148 | $55,028 | $12,494 | $42,534 |
| 2015 | $6,654 | $51,543 | $12,494 | $39,049 |
| 2013 | -- | $50,611 | $10,413 | $40,198 |
Agents Affiliated with this Home
-
Steve Tate
S
Seller's Agent in 2022
Steve Tate
ReeceNichols - Country Club Plaza
(913) 488-3770
2 in this area
31 Total Sales
-
Jeff Yacos

Buyer's Agent in 2022
Jeff Yacos
Real Broker, LLC
(913) 638-3530
6 in this area
227 Total Sales
-
Margy Ronning

Seller's Agent in 2016
Margy Ronning
Parkway Real Estate LLC
(913) 485-8412
11 in this area
91 Total Sales
Map
Source: Heartland MLS
MLS Number: 1983610
APN: OP81000005-0021
- 8900 Linden Dr
- 4924 Somerset Dr
- 4411 W 89th St
- 9105 Roe Ave
- 5212 Somerset Dr
- 8821 Birch Ln
- 4707 W 86th St
- 8932 Nall Ave
- 3904 W 91st St
- 9358 Juniper Reserve Dr
- 5303 Meadowbrook Pkwy
- 8919 Mission Rd
- 5611 W 91st St
- 9308 Alhambra St
- 9329 Catalina St
- 9015 Outlook Dr
- 8741 Reeds Rd
- 3520 W 93rd St
- 3511 W 92nd St
- 9412 Delmar St






