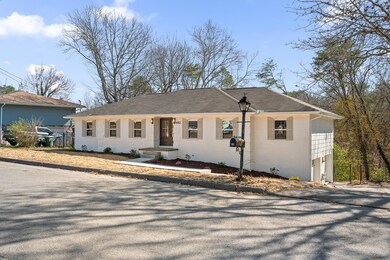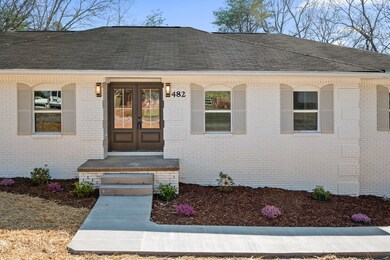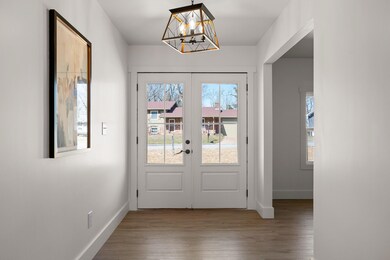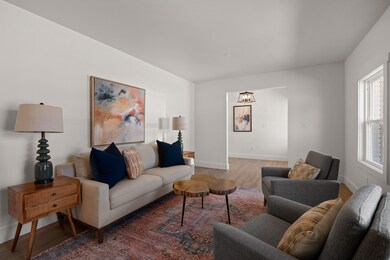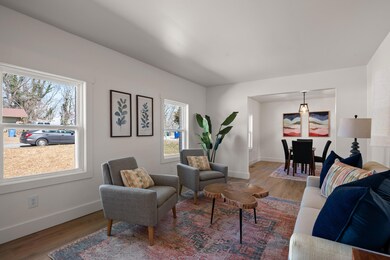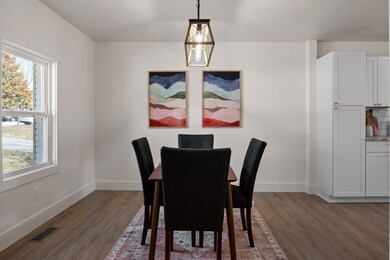They don't build houses like this one any more! Welcome to the property that was built with a large family in mind. Perfect for all generations to come gather and stay over for the holidays without being on top of one another. This home has a NEW... ROOF, HVAC, WATER HEATER, WINDOWS, STAINLESS STEEL APPLIANCES, CABINETS, FLOORING, LIGHTING, CARPET, GARAGE DOORS, LANDSCAPING and so much more! When entering into the home you are greeted with a large foyer. You can enter into the formal living room which opens open into the large dining area. If you continue down the foyer you will enter the family room with a large brick fireplace, a cozy place to watch movies or a game with the family. The kitchen flows next to the family room and turns a corner to the dining room. Wrapping back into the formal living area then back to the foyer. From there you go down a hallway into the large additional bathroom, two additional bedrooms (good sizes), and at the end of the hall is primary bedroom with a primary bathroom. The basement staircase are located behind a door in the foyer (great for closing off the stairs to children too small). Once you reach the basement you are met with a large open area great for a game room, man cave, hobby room, wherever your creativity might lead you. This room features a stone fireplace and a bar with a sink next to a storage closet. The basement also has two bedrooms and a full bath. Large, garage can be entered from the basement. Come check us out!!!


