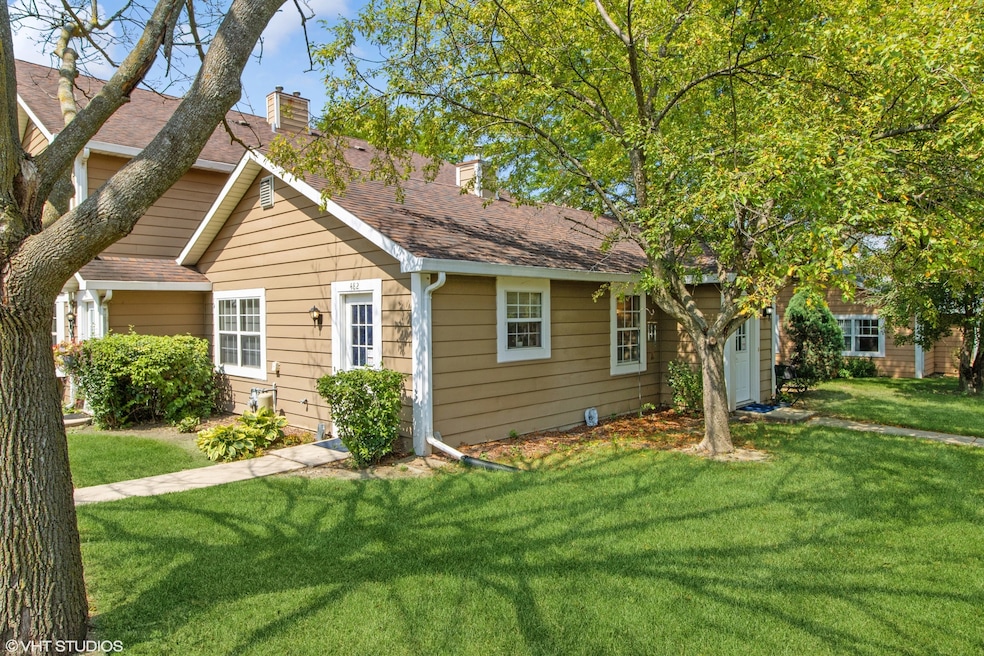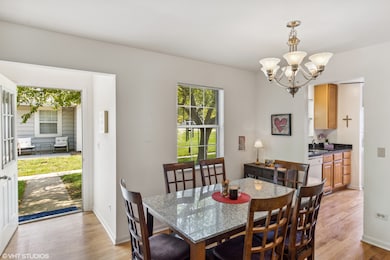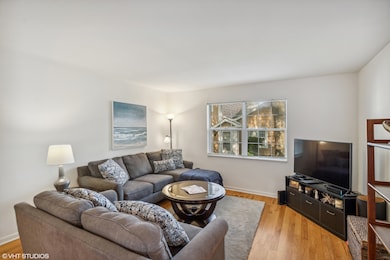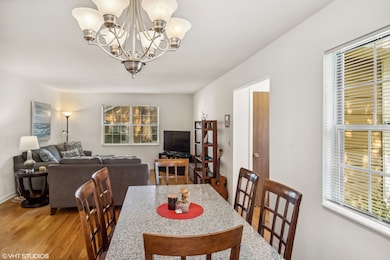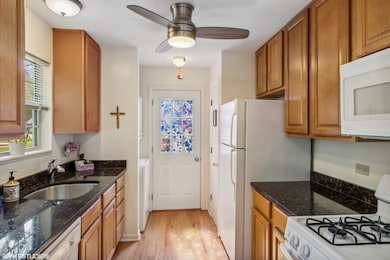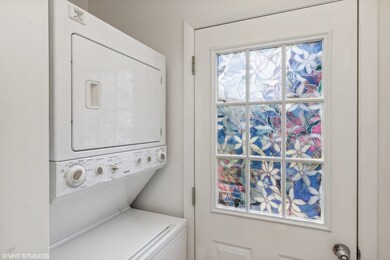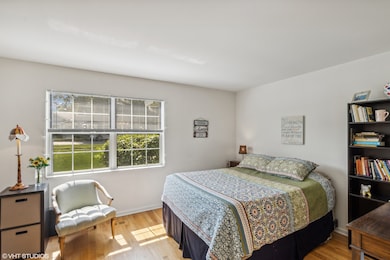
482 N Lake Shore Dr Unit 482 Palatine, IL 60067
Highlights
- Water Views
- Pond
- End Unit
- William Fremd High School Rated A+
- Wood Flooring
- Granite Countertops
About This Home
As of September 2023Enjoy ranch style living at its best! This lovingly cared for end unit offers the perfect layout. Bright and spacious living room offers scenic lakeside views. The dining room is perfect for breakfast on the go or hosting a more formal dinner. The kitchen features complimentary maple cabinetry with granite countertops, a pantry closet and in-unit laundry! The primary bedroom features two closets and a private ensuite with a standing shower. The additional bedroom is perfect to be used as a secondary bedroom or an office. The home includes a private garage with additional guest parking. Hardwood flooring throughout and a separate, courtyard entrance finishes off this property. Convenient location with access to downtown Palatine offering Metra access, shopping, dining and more!
Last Agent to Sell the Property
@properties Christie's International Real Estate License #475146842 Listed on: 08/10/2023

Townhouse Details
Home Type
- Townhome
Est. Annual Taxes
- $6,113
Year Built
- Built in 1988
Lot Details
- End Unit
- Additional Parcels
HOA Fees
- $204 Monthly HOA Fees
Parking
- 1 Car Attached Garage
- Garage Door Opener
- Driveway
- Parking Included in Price
Home Design
- Asphalt Roof
- Vinyl Siding
- Concrete Perimeter Foundation
Interior Spaces
- 1,300 Sq Ft Home
- 1-Story Property
- Blinds
- Family Room
- Combination Dining and Living Room
- Wood Flooring
- Water Views
Kitchen
- Range<<rangeHoodToken>>
- <<microwave>>
- Dishwasher
- Granite Countertops
Bedrooms and Bathrooms
- 2 Bedrooms
- 2 Potential Bedrooms
- 2 Full Bathrooms
- Soaking Tub
- Separate Shower
Laundry
- Laundry Room
- Laundry on main level
- Dryer
- Washer
Outdoor Features
- Pond
Schools
- Marion Jordan Elementary School
- Walter R Sundling Junior High Sc
- Wm Fremd High School
Utilities
- Forced Air Heating and Cooling System
- Heating System Uses Natural Gas
- 100 Amp Service
- Lake Michigan Water
Community Details
Overview
- Association fees include parking, insurance, exterior maintenance, lawn care, scavenger, snow removal, lake rights
- 4 Units
- Doreen Taylor Association, Phone Number (847) 951-4103
- Cornell Lakes Subdivision
- Property managed by Cornell Lakes Homeowners Association
Pet Policy
- Dogs and Cats Allowed
Similar Homes in Palatine, IL
Home Values in the Area
Average Home Value in this Area
Property History
| Date | Event | Price | Change | Sq Ft Price |
|---|---|---|---|---|
| 09/27/2023 09/27/23 | Sold | $220,000 | +2.3% | $169 / Sq Ft |
| 08/12/2023 08/12/23 | Pending | -- | -- | -- |
| 08/10/2023 08/10/23 | For Sale | $215,000 | +31.9% | $165 / Sq Ft |
| 08/01/2019 08/01/19 | Sold | $163,000 | -4.1% | $125 / Sq Ft |
| 07/13/2019 07/13/19 | Pending | -- | -- | -- |
| 06/10/2019 06/10/19 | For Sale | $169,900 | -- | $131 / Sq Ft |
Tax History Compared to Growth
Agents Affiliated with this Home
-
Maria DelBoccio

Seller's Agent in 2023
Maria DelBoccio
@ Properties
(773) 859-2183
9 in this area
1,017 Total Sales
-
Diane Markus

Seller Co-Listing Agent in 2023
Diane Markus
@ Properties
(847) 495-2510
1 in this area
21 Total Sales
-
Olga Wilson

Buyer's Agent in 2023
Olga Wilson
Coldwell Banker Realty
(773) 391-2345
2 in this area
34 Total Sales
-
Louis A. Virgilio

Seller's Agent in 2019
Louis A. Virgilio
American Realty Services, Inc.
(773) 744-8444
27 Total Sales
-
George Seaverns Team

Buyer's Agent in 2019
George Seaverns Team
RE/MAX Suburban
(847) 962-5659
173 Total Sales
Map
Source: Midwest Real Estate Data (MRED)
MLS Number: 11855242
- 457 N Cambridge Dr Unit 457
- 550 N Quentin Rd
- 1056 W Willow St
- 652 N Maple Ave
- 644 N Franklin Ave
- 671 N Maple Ave
- 1124 W Colfax St
- 1009 W Colfax St
- 667 N Morrison Ave
- 639 N Stephen Dr
- 1120 W Wilson St
- 1122 W Wilson St
- 122 Kilchurn Ln Unit 87
- 77 N Quentin Rd Unit 401
- 77 N Quentin Rd Unit 202
- 775 N Regis Ct
- 873 N Cove Dr Unit 885F
- 880 N Quentin Rd
- 884 N Quentin Rd
- 470 W Mahogany Ct Unit 408
