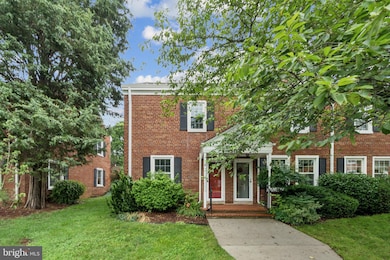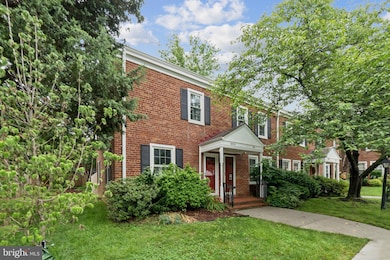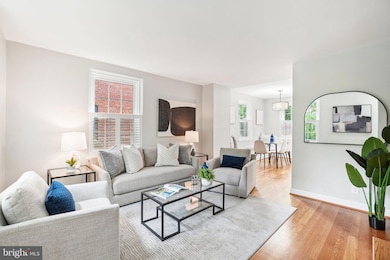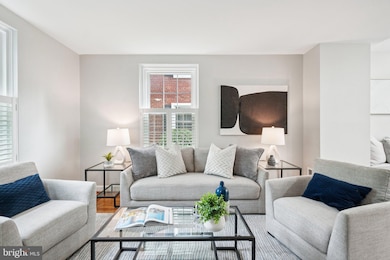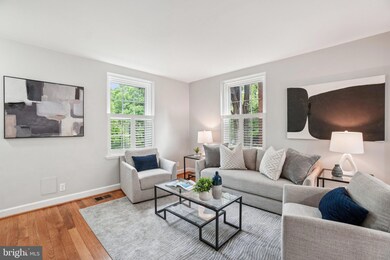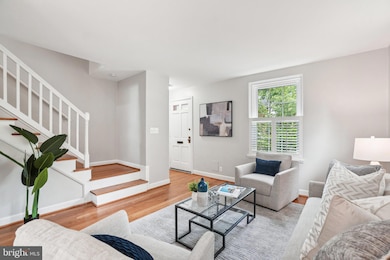
4820 28th St S Arlington, VA 22206
Fairlington NeighborhoodHighlights
- Gourmet Kitchen
- Open Floorplan
- Wood Flooring
- Gunston Middle School Rated A-
- Colonial Architecture
- Attic
About This Home
As of July 2025Welcome to this charming 2-bedroom, 2-bath townhome in one of Arlington’s most beloved neighborhoods—Fairlington Village. Inside, you’ll find a bright and open layout that makes everyday living and entertaining a breeze. The kitchen has been tastefully updated with stainless steel appliances, granite countertops, and a spacious breakfast bar. High ceilings and wood flooring give the home a polished feel, and the dining area features a custom built-in banquette that adds both character and extra functionality. Just off the kitchen, step out onto a private slate patio—perfect for morning coffee, dining al fresco, or winding down in the evening. Need more space? The flexible floor plan offers plenty of room for a home office, guest space, or hobby nook. Need more space? The basement flex-space offers plenty of room for a home office, guest space, or hobby nook.
Fairlington Village is known for its historic charm and tight-knit community vibe. With its classic brick exteriors, tree-lined streets, and Colonial-style architecture, it’s easy to see why this neighborhood is on the National Register of Historic Places. But it’s not just pretty—it’s packed with amenities too, including multiple pools, tennis courts, playgrounds, walking paths, and even EV charging stations.
The location couldn’t be more convenient. Grab your morning coffee at St. Elmo’s, hop on the W&OD Trail for a run or ride, or spend the evening in nearby Shirlington Village with its restaurants, shops, movie theater, and live entertainment. Commuters will love how easy it is to get to the Pentagon, King Street Metro, and Amazon HQ2, with quick access to I-395 and Metrobus routes.
If you're looking for charm, comfort, and a true sense of community—you’ll find it here in Fairlington.
Townhouse Details
Home Type
- Townhome
Est. Annual Taxes
- $5,340
Year Built
- Built in 1944
HOA Fees
- $466 Monthly HOA Fees
Home Design
- Colonial Architecture
- Brick Exterior Construction
- Concrete Perimeter Foundation
Interior Spaces
- Property has 3 Levels
- Open Floorplan
- Built-In Features
- Ceiling Fan
- Recessed Lighting
- Window Treatments
- Window Screens
- Dining Area
- Wood Flooring
- Finished Basement
- Connecting Stairway
- Attic
Kitchen
- Gourmet Kitchen
- Electric Oven or Range
- Dishwasher
- Kitchen Island
- Upgraded Countertops
- Disposal
Bedrooms and Bathrooms
- 2 Bedrooms
- Bathtub with Shower
- Walk-in Shower
Laundry
- Dryer
- Washer
Home Security
Parking
- 2 Open Parking Spaces
- 2 Parking Spaces
- On-Street Parking
- Parking Lot
- Rented or Permit Required
Outdoor Features
- Enclosed patio or porch
Schools
- Abingdon Elementary School
- Gunston Middle School
- Wakefield High School
Utilities
- Central Heating and Cooling System
- Electric Water Heater
Listing and Financial Details
- Assessor Parcel Number 29-007-616
Community Details
Overview
- Association fees include common area maintenance, insurance, lawn maintenance, management, pool(s), reserve funds, road maintenance, snow removal, trash
- Fairlington Villages Condo Association Condos
- Fairlington Villages Community
- Fairlington Subdivision
- Property Manager
Amenities
- Picnic Area
- Common Area
- Community Center
- Meeting Room
- Party Room
Recreation
- Tennis Courts
- Community Basketball Court
- Community Playground
- Community Pool
Pet Policy
- Pets Allowed
Security
- Storm Doors
Ownership History
Purchase Details
Home Financials for this Owner
Home Financials are based on the most recent Mortgage that was taken out on this home.Purchase Details
Home Financials for this Owner
Home Financials are based on the most recent Mortgage that was taken out on this home.Purchase Details
Home Financials for this Owner
Home Financials are based on the most recent Mortgage that was taken out on this home.Similar Homes in Arlington, VA
Home Values in the Area
Average Home Value in this Area
Purchase History
| Date | Type | Sale Price | Title Company |
|---|---|---|---|
| Deed | $575,000 | -- | |
| Warranty Deed | $376,800 | -- | |
| Deed | $179,900 | -- |
Mortgage History
| Date | Status | Loan Amount | Loan Type |
|---|---|---|---|
| Open | $491,790 | VA | |
| Previous Owner | $230,000 | New Conventional | |
| Previous Owner | $310,000 | Stand Alone Refi Refinance Of Original Loan | |
| Previous Owner | $339,100 | New Conventional | |
| Previous Owner | $143,900 | No Value Available |
Property History
| Date | Event | Price | Change | Sq Ft Price |
|---|---|---|---|---|
| 07/16/2025 07/16/25 | Sold | $640,000 | +2.4% | $463 / Sq Ft |
| 06/19/2025 06/19/25 | For Sale | $625,000 | +8.7% | $452 / Sq Ft |
| 11/02/2022 11/02/22 | Sold | $575,000 | 0.0% | $416 / Sq Ft |
| 10/06/2022 10/06/22 | For Sale | $574,900 | 0.0% | $416 / Sq Ft |
| 09/18/2022 09/18/22 | Off Market | $575,000 | -- | -- |
Tax History Compared to Growth
Tax History
| Year | Tax Paid | Tax Assessment Tax Assessment Total Assessment is a certain percentage of the fair market value that is determined by local assessors to be the total taxable value of land and additions on the property. | Land | Improvement |
|---|---|---|---|---|
| 2025 | $5,801 | $561,600 | $53,500 | $508,100 |
| 2024 | $5,340 | $516,900 | $53,500 | $463,400 |
| 2023 | $5,324 | $516,900 | $53,500 | $463,400 |
| 2022 | $5,233 | $508,100 | $53,500 | $454,600 |
| 2021 | $5,018 | $487,200 | $48,200 | $439,000 |
| 2020 | $4,678 | $455,900 | $48,200 | $407,700 |
| 2019 | $4,375 | $426,400 | $44,300 | $382,100 |
| 2018 | $4,182 | $415,700 | $44,300 | $371,400 |
| 2017 | $4,077 | $405,300 | $44,300 | $361,000 |
| 2016 | $3,983 | $401,900 | $44,300 | $357,600 |
| 2015 | $4,037 | $405,300 | $44,300 | $361,000 |
| 2014 | $4,037 | $405,300 | $44,300 | $361,000 |
Agents Affiliated with this Home
-
Keri Shull

Seller's Agent in 2025
Keri Shull
EXP Realty, LLC
(703) 947-0991
40 in this area
2,673 Total Sales
-
Caitlyn Lynch
C
Seller Co-Listing Agent in 2025
Caitlyn Lynch
EXP Realty, LLC
1 in this area
15 Total Sales
-
Kerry Adams

Buyer's Agent in 2025
Kerry Adams
Compass
(703) 587-7841
3 in this area
100 Total Sales
-
Lauren Kolazas

Seller's Agent in 2022
Lauren Kolazas
Real Living at Home
(202) 557-0311
25 in this area
126 Total Sales
-
Shirley Mattam-male

Buyer's Agent in 2022
Shirley Mattam-male
McEnearney Associates
(571) 220-9481
2 in this area
90 Total Sales
Map
Source: Bright MLS
MLS Number: VAAR2058478
APN: 29-007-616
- 4811 29th St S Unit B2
- 2802 S Columbus St Unit A2
- 2743 S Buchanan St
- 4803 27th Rd S
- 2605 S Walter Reed Dr Unit A
- 2637 S Walter Reed Dr Unit B
- 2641 S Walter Reed Dr Unit B
- 2950 S Columbus St Unit C1
- 2967 S Columbus St Unit B2
- 2990 S Columbus St
- 4520 King St Unit 205
- 4520 King St Unit 609
- 4803 30th St S Unit A2
- 3300 S 28th St Unit 403
- 3101 N Hampton Dr Unit 1519
- 3101 N Hampton Dr Unit 1615
- 3101 N Hampton Dr Unit 504
- 3101 N Hampton Dr Unit 912
- 3101 N Hampton Dr Unit 1410
- 3101 N Hampton Dr Unit 814

