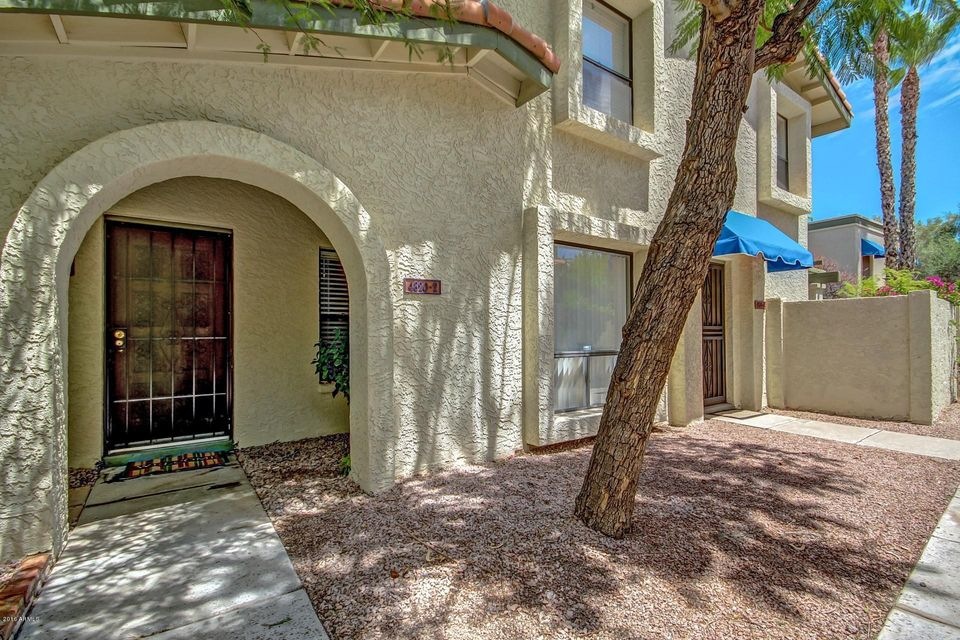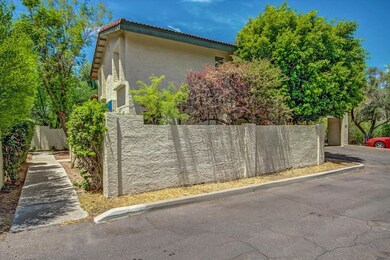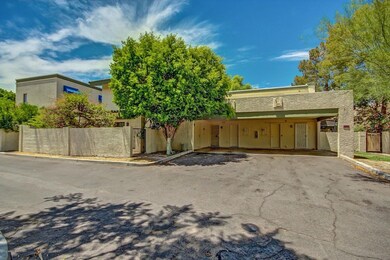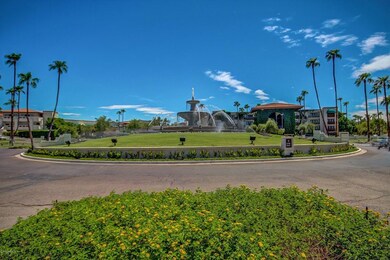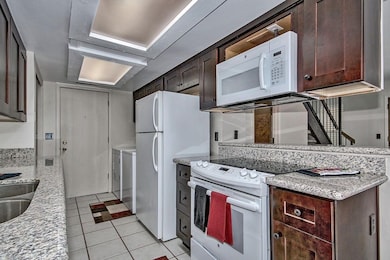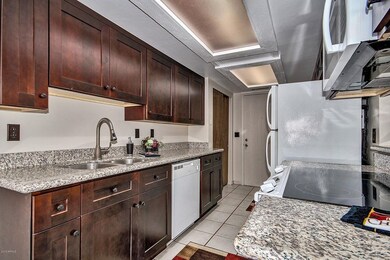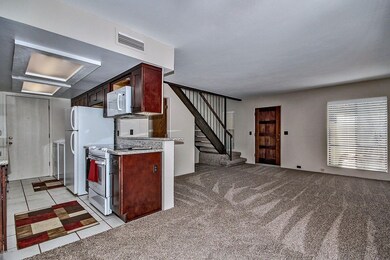
4820 E Winston Dr Unit 2 Phoenix, AZ 85044
Ahwatukee NeighborhoodHighlights
- Golf Course Community
- Mountain View
- Spanish Architecture
- Gated Community
- Clubhouse
- Granite Countertops
About This Home
As of September 2020*DYNAMITE LOCATION * GATED RESORT-LIKE LIVING *this 1-Owner TOWNHOME has just been BEAUTIFULLY UPDATED (8/2016) sitting on NORTH END of POINTE SOUTH MOUNTAIN COMMUNITY* KITCHEN features NEW GRANITE COUNTERTOPS, FLATTOP RANGE/OVEN, built-in MICROWAVE & gorgeous CABINETS* Neutral colored TILE, CEILING FANS & NEW FRESH INTERIOR PAINT, CARPETS & WINDOW BLINDS t/o* PRIVATE over-sized BACKYARD w/BRICK PATIO backing to GRASSY & DESERT common areas* Upstairs BEDROOMS feature NATURAL LIGHT & PLENTY of CLOSET SPACE* ALL APPLIANCES CONVEY* Minutes from walking/hiking/biking paths, GOLF, Phoenix Airport, malls, RESTAURANTS, DOWNTOWN, SCOTTSDALE, ASU, freeways & SO MUCH MORE! *COMMUNITY POOLS/JACUZZI* Resort privileges for GYM/GOLF memberships* SEE HOA DETAILS for whats INCLUDED* this is a HOT CAKE!
Townhouse Details
Home Type
- Townhome
Est. Annual Taxes
- $1,201
Year Built
- Built in 1983
Lot Details
- 1,860 Sq Ft Lot
- Cul-De-Sac
- Desert faces the back of the property
- Wrought Iron Fence
- Block Wall Fence
- Grass Covered Lot
HOA Fees
- $211 Monthly HOA Fees
Home Design
- Spanish Architecture
- Tile Roof
- Foam Roof
- Block Exterior
- Stucco
Interior Spaces
- 1,015 Sq Ft Home
- 2-Story Property
- Ceiling Fan
- Mountain Views
Kitchen
- Breakfast Bar
- <<builtInMicrowave>>
- Granite Countertops
Flooring
- Carpet
- Tile
Bedrooms and Bathrooms
- 2 Bedrooms
- Remodeled Bathroom
- Primary Bathroom is a Full Bathroom
- 1.5 Bathrooms
Parking
- Direct Access Garage
- 1 Carport Space
- Shared Driveway
- Assigned Parking
Outdoor Features
- Covered patio or porch
Schools
- Frank Borman Elementary School
- FEES College Preparatory Middle School
- Mountain Pointe High School
Utilities
- Refrigerated Cooling System
- Heating Available
- High Speed Internet
- Cable TV Available
Listing and Financial Details
- Tax Lot 223
- Assessor Parcel Number 301-13-050
Community Details
Overview
- Association fees include roof repair, insurance, sewer, ground maintenance, front yard maint, trash, water, roof replacement, maintenance exterior
- Brown Community Mgmt Association, Phone Number (480) 539-1396
- Built by GOSNELL
- The Pointe At South Mountain Subdivision
Amenities
- Clubhouse
- Recreation Room
Recreation
- Golf Course Community
- Heated Community Pool
- Community Spa
- Bike Trail
Security
- Gated Community
Ownership History
Purchase Details
Home Financials for this Owner
Home Financials are based on the most recent Mortgage that was taken out on this home.Purchase Details
Purchase Details
Home Financials for this Owner
Home Financials are based on the most recent Mortgage that was taken out on this home.Purchase Details
Similar Homes in Phoenix, AZ
Home Values in the Area
Average Home Value in this Area
Purchase History
| Date | Type | Sale Price | Title Company |
|---|---|---|---|
| Warranty Deed | $235,000 | First American Title Ins Co | |
| Warranty Deed | $219,000 | First American Title Ins Co | |
| Warranty Deed | $169,500 | North American Title Company | |
| Interfamily Deed Transfer | -- | -- |
Mortgage History
| Date | Status | Loan Amount | Loan Type |
|---|---|---|---|
| Open | $188,000 | New Conventional | |
| Previous Owner | $161,025 | New Conventional |
Property History
| Date | Event | Price | Change | Sq Ft Price |
|---|---|---|---|---|
| 11/12/2021 11/12/21 | Rented | $1,850 | 0.0% | -- |
| 11/11/2021 11/11/21 | Under Contract | -- | -- | -- |
| 10/18/2021 10/18/21 | Price Changed | $1,850 | -5.1% | $2 / Sq Ft |
| 10/16/2021 10/16/21 | For Rent | $1,950 | 0.0% | -- |
| 09/24/2020 09/24/20 | Sold | $235,000 | 0.0% | $232 / Sq Ft |
| 08/25/2020 08/25/20 | Pending | -- | -- | -- |
| 08/07/2020 08/07/20 | For Sale | $234,900 | +38.6% | $231 / Sq Ft |
| 09/29/2016 09/29/16 | Sold | $169,500 | +2.7% | $167 / Sq Ft |
| 08/21/2016 08/21/16 | Pending | -- | -- | -- |
| 08/16/2016 08/16/16 | For Sale | $165,000 | -- | $163 / Sq Ft |
Tax History Compared to Growth
Tax History
| Year | Tax Paid | Tax Assessment Tax Assessment Total Assessment is a certain percentage of the fair market value that is determined by local assessors to be the total taxable value of land and additions on the property. | Land | Improvement |
|---|---|---|---|---|
| 2025 | $1,487 | $13,734 | -- | -- |
| 2024 | $1,482 | $13,080 | -- | -- |
| 2023 | $1,482 | $23,270 | $4,650 | $18,620 |
| 2022 | $1,427 | $18,170 | $3,630 | $14,540 |
| 2021 | $1,440 | $16,550 | $3,310 | $13,240 |
| 2020 | $1,208 | $15,150 | $3,030 | $12,120 |
| 2019 | $1,185 | $14,050 | $2,810 | $11,240 |
| 2018 | $1,153 | $13,620 | $2,720 | $10,900 |
| 2017 | $1,113 | $12,570 | $2,510 | $10,060 |
| 2016 | $1,280 | $11,680 | $2,330 | $9,350 |
| 2015 | $1,201 | $10,910 | $2,180 | $8,730 |
Agents Affiliated with this Home
-
Joe Castellanos

Seller's Agent in 2021
Joe Castellanos
HomeSmart
(623) 979-8888
11 Total Sales
-
R
Seller Co-Listing Agent in 2021
Rachel McKinnon
RE/MAX
-
Derek Dickson
D
Seller's Agent in 2020
Derek Dickson
OfferPad Brokerage, LLC
-
Paige Whitney

Buyer's Agent in 2020
Paige Whitney
RE/MAX
(602) 791-7243
1 in this area
59 Total Sales
-
Zoee Tsighis

Seller's Agent in 2016
Zoee Tsighis
Compass
(602) 317-8671
56 Total Sales
-
Nicole Miraglia

Buyer's Agent in 2016
Nicole Miraglia
My Home Group
(602) 647-0037
3 in this area
44 Total Sales
Map
Source: Arizona Regional Multiple Listing Service (ARMLS)
MLS Number: 5484892
APN: 301-13-050
- 4812 E Winston Dr Unit 2
- 8642 S 51st St Unit 1
- 4714 E Ardmore Rd
- 8653 S 51st St Unit 2
- 4727 E Euclid Ave
- 5018 E Siesta Dr Unit 3
- 8841 S 48th St Unit 1
- 8845 S 48th St Unit 1
- 4932 E Siesta Dr Unit 1
- 8857 S 48th St Unit 2
- 8829 S 51st St Unit 3
- 8841 S 51st St Unit 1
- 5055 E Paseo Way
- 8007 S Calle Maravilla
- 9414 S 47th Place
- 9609 S 50th St
- 9430 S 47th Place
- 8055 S Avenida Del Yaqui -- Unit 1
- 9411 S 45th Place
- 9649 S 51st St
