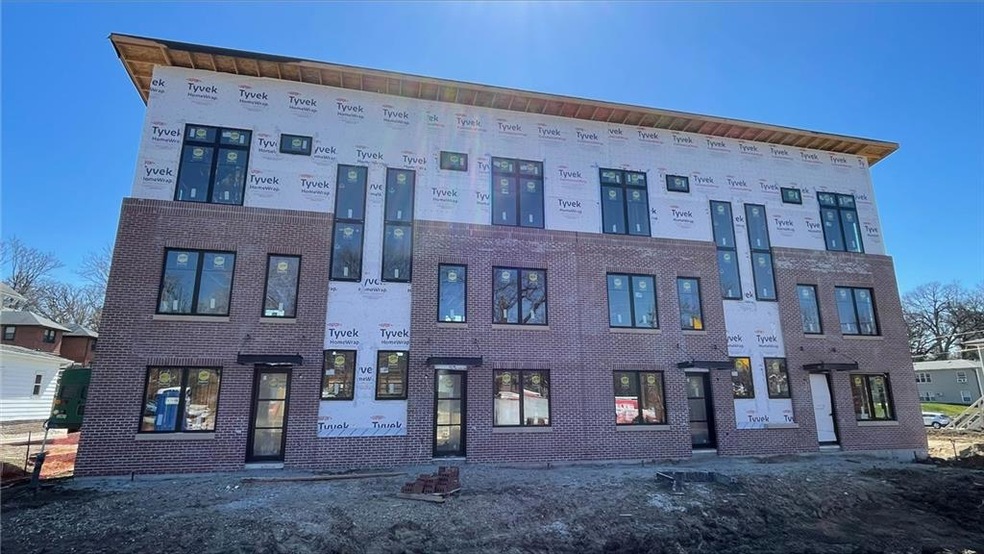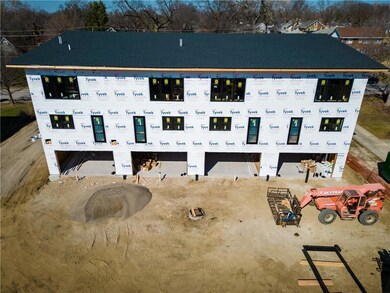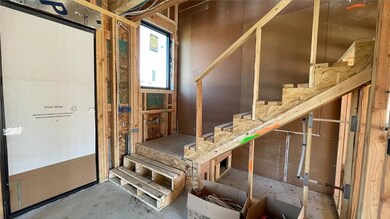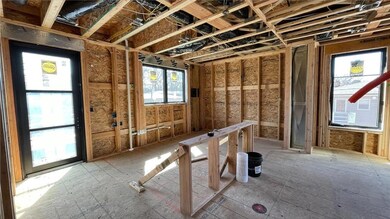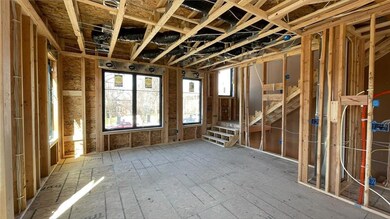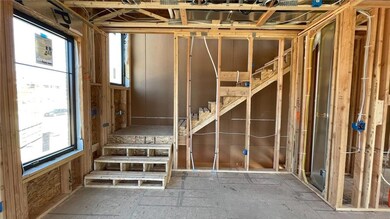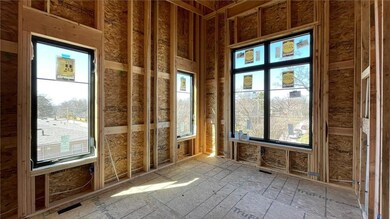
4820 Ingersoll Ave Des Moines, IA 50312
Waterbury NeighborhoodHighlights
- Deck
- Eat-In Kitchen
- Forced Air Heating and Cooling System
- Mud Room
- Tile Flooring
- Dining Area
About This Home
As of April 2025Located in Des Moines’ prestigious Waterbury neighborhood, residents of Waterbury Commons can enjoy a life of luxury, comfort and privacy, while also being part of a vibrant and engaging neighborhood. Waterbury Commons is conveniently located near award-winning restaurants, the Des Moines Art Center, theaters, and other cultural activities. The neighborhood’s canopy-covered streets lined with trees are ideal for walking, and nearby Gray’s Lake and Water Works Park offer running, cycling, and other recreational activities. Built by Platinum Development Company, with a sophisticated Chicago-inspired design, these homes feature premium quality and craftmanship including a waterfall edge Quartz countertop and full height backsplash, GE Profile appliances, Kohler plumbing fixtures, Shaw LVP floors, custom tile shower, custom closet, heated garage, large composite deck, and 2’x6’ construction. This development offers an exclusive number of 3-bed, 3-bath townhomes, each with its own attached 2-car garage. Take advantage of the 9-year tax abatement and maintenance free living with lawncare, snow removal, and exterior building maintenance all covered by the HOA. Modern living meets historic charm in these Waterbury townhomes! Call now to schedule your private virtual tour and discuss options to customize your unit today!
Last Buyer's Agent
Accounting Inbox
Townhouse Details
Home Type
- Townhome
Est. Annual Taxes
- $7,358
Year Built
- Built in 2024
HOA Fees
- $275 Monthly HOA Fees
Home Design
- Brick Exterior Construction
- Slab Foundation
- Asphalt Shingled Roof
Interior Spaces
- 1,683 Sq Ft Home
- 3-Story Property
- Electric Fireplace
- Mud Room
- Dining Area
Kitchen
- Eat-In Kitchen
- Stove
- <<microwave>>
- Dishwasher
Flooring
- Carpet
- Tile
- Luxury Vinyl Plank Tile
Bedrooms and Bathrooms
- 3 Bedrooms | 1 Main Level Bedroom
Home Security
Parking
- 2 Car Attached Garage
- Driveway
Additional Features
- Deck
- Forced Air Heating and Cooling System
Listing and Financial Details
- Assessor Parcel Number 09005614000000
Community Details
Overview
- Cdm Real Estate Services Association
- Built by Platinum Development Company
Recreation
- Snow Removal
Security
- Fire and Smoke Detector
Ownership History
Purchase Details
Home Financials for this Owner
Home Financials are based on the most recent Mortgage that was taken out on this home.Purchase Details
Purchase Details
Home Financials for this Owner
Home Financials are based on the most recent Mortgage that was taken out on this home.Purchase Details
Home Financials for this Owner
Home Financials are based on the most recent Mortgage that was taken out on this home.Purchase Details
Home Financials for this Owner
Home Financials are based on the most recent Mortgage that was taken out on this home.Purchase Details
Home Financials for this Owner
Home Financials are based on the most recent Mortgage that was taken out on this home.Similar Homes in Des Moines, IA
Home Values in the Area
Average Home Value in this Area
Purchase History
| Date | Type | Sale Price | Title Company |
|---|---|---|---|
| Warranty Deed | $665,000 | None Listed On Document | |
| Warranty Deed | $643,000 | None Listed On Document | |
| Warranty Deed | $650,000 | None Listed On Document | |
| Warranty Deed | $470,000 | -- | |
| Warranty Deed | $637,000 | None Available | |
| Contract Of Sale | $1,230,000 | None Available |
Mortgage History
| Date | Status | Loan Amount | Loan Type |
|---|---|---|---|
| Open | $598,410 | New Conventional | |
| Previous Owner | $287,916 | New Conventional | |
| Previous Owner | $6,876,653 | New Conventional | |
| Previous Owner | $6,876,653 | Credit Line Revolving | |
| Previous Owner | $284,000 | Stand Alone Refi Refinance Of Original Loan | |
| Previous Owner | $586,500 | Future Advance Clause Open End Mortgage | |
| Previous Owner | $2,215,500 | Future Advance Clause Open End Mortgage | |
| Previous Owner | $1,162,500 | Seller Take Back |
Property History
| Date | Event | Price | Change | Sq Ft Price |
|---|---|---|---|---|
| 04/24/2025 04/24/25 | Sold | $664,900 | 0.0% | $395 / Sq Ft |
| 04/01/2025 04/01/25 | Pending | -- | -- | -- |
| 10/07/2024 10/07/24 | Price Changed | $664,900 | +2.3% | $395 / Sq Ft |
| 10/07/2024 10/07/24 | For Sale | $649,900 | 0.0% | $386 / Sq Ft |
| 08/23/2024 08/23/24 | Sold | $649,900 | 0.0% | $386 / Sq Ft |
| 04/11/2024 04/11/24 | Pending | -- | -- | -- |
| 02/07/2024 02/07/24 | For Sale | $649,900 | -- | $386 / Sq Ft |
Tax History Compared to Growth
Tax History
| Year | Tax Paid | Tax Assessment Tax Assessment Total Assessment is a certain percentage of the fair market value that is determined by local assessors to be the total taxable value of land and additions on the property. | Land | Improvement |
|---|---|---|---|---|
| 2024 | $7,358 | $56,800 | $46,800 | $10,000 |
| 2023 | $8,202 | $374,000 | $46,800 | $327,200 |
| 2022 | $9,586 | $348,000 | $39,200 | $308,800 |
| 2021 | $8,510 | $348,000 | $39,200 | $308,800 |
| 2020 | $9,558 | $285,000 | $35,600 | $249,400 |
| 2019 | $8,392 | $285,000 | $35,600 | $249,400 |
| 2018 | $8,926 | $237,000 | $35,600 | $201,400 |
| 2017 | $8,386 | $237,000 | $35,600 | $201,400 |
| 2016 | $8,744 | $214,000 | $29,500 | $184,500 |
| 2015 | $8,744 | $214,000 | $29,500 | $184,500 |
| 2014 | $9,027 | $190,000 | $29,500 | $160,500 |
Agents Affiliated with this Home
-
Abby Conley

Seller's Agent in 2025
Abby Conley
LPT Realty, LLC
(515) 865-8759
4 in this area
75 Total Sales
-
Colin Panzi

Seller Co-Listing Agent in 2025
Colin Panzi
LPT Realty, LLC
(515) 339-0018
4 in this area
275 Total Sales
-
Heather Wright

Buyer's Agent in 2025
Heather Wright
RE/MAX
(515) 229-2012
3 in this area
247 Total Sales
-
A
Buyer's Agent in 2024
Accounting Inbox
Map
Source: Des Moines Area Association of REALTORS®
MLS Number: 689068
APN: 090-05614000000
- 4828 Ingersoll Ave
- 4844 Ingersoll Ave
- 4840 Ingersoll Ave
- 4836 Ingersoll Ave
- 620 48th St
- 4820 Grand Ave
- 650 48th St
- 642 Polk Blvd
- 4931 Woodland Ave Unit 4931
- 348 49th St
- 339 49th St
- 667 46th St
- 4801 Harwood Dr
- 322 49th St
- 5322 Ingersoll Ave Unit B5
- 4323 Grand Ave Unit 433
- 303 51st St
- 4220 Ingersoll Ave Unit 203
- 529 43rd St
- 4225 Grand Ave Unit 8
