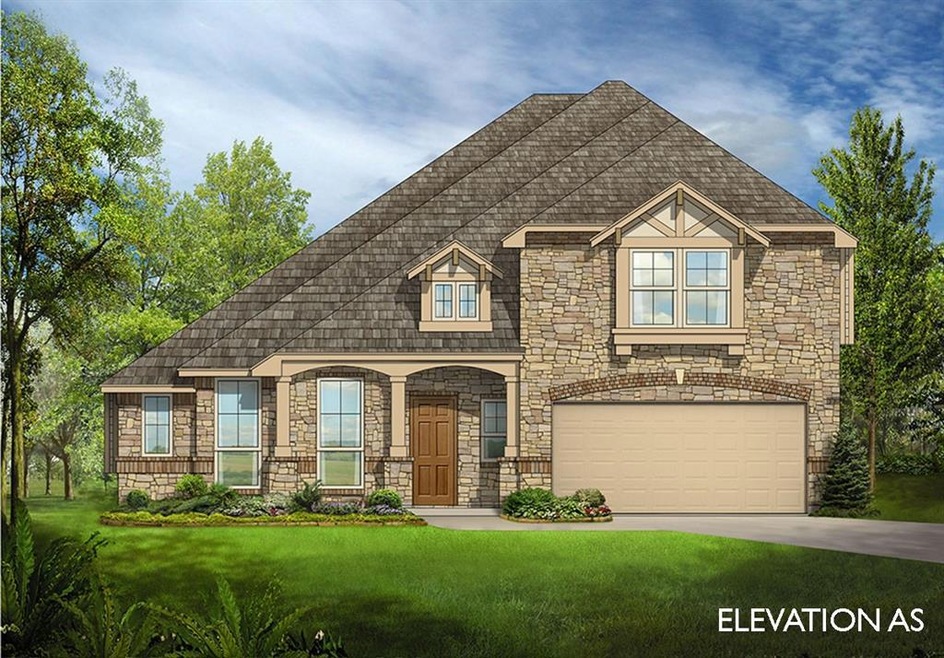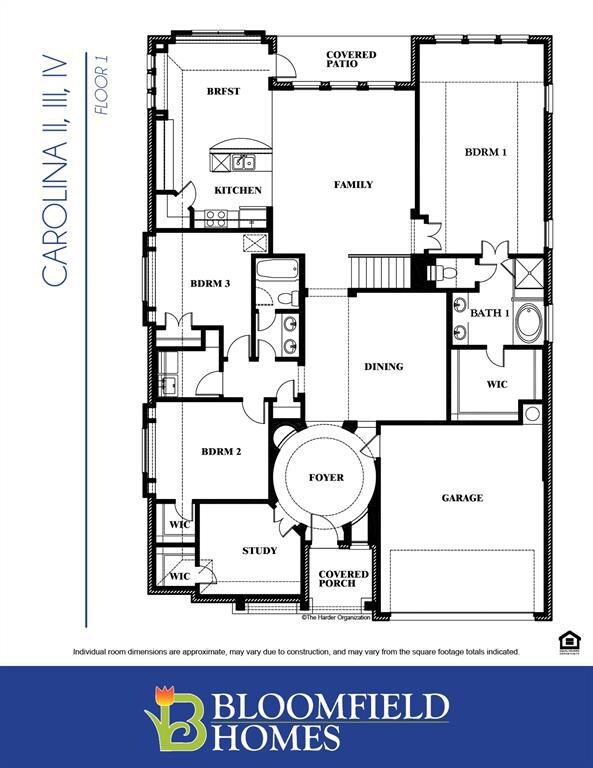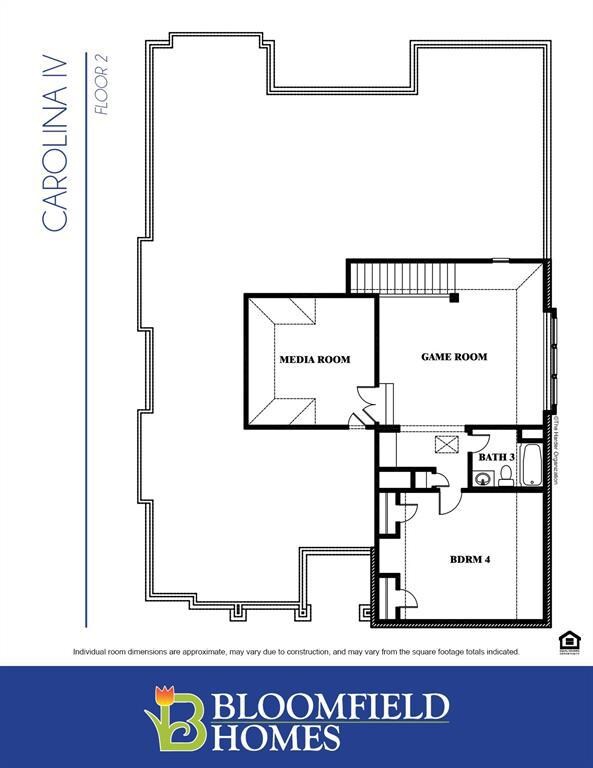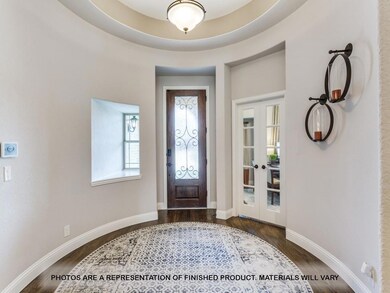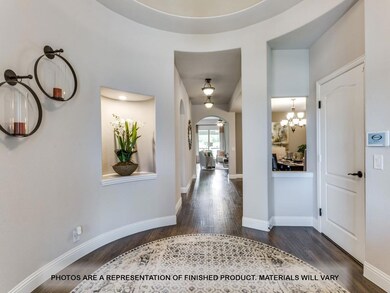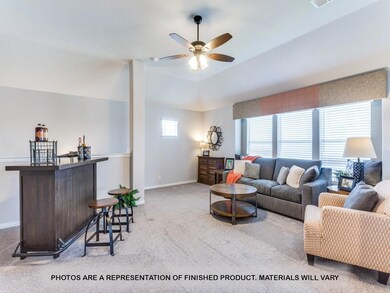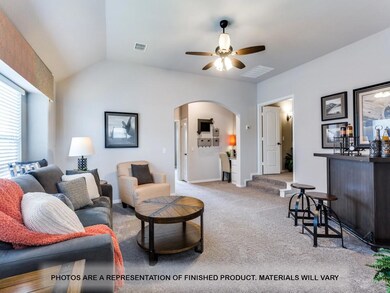
4821 Windfern Way Midlothian, TX 76065
Highlights
- New Construction
- Traditional Architecture
- Covered patio or porch
- Mount Peak Elementary School Rated A-
- Corner Lot
- 2 Car Attached Garage
About This Home
As of January 2022New Home, Popular Floorplan by Bloomfield Homes. Ready for Move-In January 2021! 4 Bed, 3 Bath with 2.5-Car Garage. Beautiful Stone & Brick Exterior, with full landscaping to provide curb appeal. The quality of the home is reflected from inside to out - with plenty of included upgrades. Level 5 Wood-look Tile in Entry, Ext. Entry, Formal Dining, Hall to Bdrms, Utility, Bath 2, Family Room, Kitchen & Bfst Nook. Level 4 Tile in Owners Bthrm Suite & upstairs Bath 3. Stack Stone to Ceiling Fireplace in Family Room. Kitchen includes SS Appliances. Game Room & Media Room upstairs w additional Bed & Bath - great for entertaining guests. Extended Covered Patio. Fully Fenced. Call to learn more about this home!
Last Agent to Sell the Property
Visions Realty & Investments License #0470768 Listed on: 11/05/2020
Last Buyer's Agent
Kevin Fulton
eXp Realty, LLC License #0700153

Home Details
Home Type
- Single Family
Est. Annual Taxes
- $12,225
Year Built
- Built in 2021 | New Construction
Lot Details
- 10,149 Sq Ft Lot
- Wood Fence
- Landscaped
- Corner Lot
- Sprinkler System
- Few Trees
HOA Fees
- $48 Monthly HOA Fees
Parking
- 2 Car Attached Garage
- Oversized Parking
- Garage Door Opener
Home Design
- Traditional Architecture
- Brick Exterior Construction
- Slab Foundation
- Composition Roof
- Stone Siding
Interior Spaces
- 3,285 Sq Ft Home
- 2-Story Property
- Ceiling Fan
- Decorative Lighting
- Wood Burning Fireplace
- Stone Fireplace
- <<energyStarQualifiedWindowsToken>>
Kitchen
- Electric Oven
- Electric Cooktop
- <<microwave>>
- Plumbed For Ice Maker
- Dishwasher
- Disposal
Flooring
- Carpet
- Ceramic Tile
Bedrooms and Bathrooms
- 4 Bedrooms
- 3 Full Bathrooms
Home Security
- Burglar Security System
- Smart Home
- Carbon Monoxide Detectors
- Fire and Smoke Detector
Eco-Friendly Details
- Energy-Efficient Appliances
- Energy-Efficient HVAC
- Energy-Efficient Insulation
- Energy-Efficient Doors
- Energy-Efficient Thermostat
Outdoor Features
- Covered patio or porch
Schools
- Mtpeak Elementary School
- Frank Seales Middle School
- Midlothian High School
Utilities
- Central Heating and Cooling System
- Electric Water Heater
- High Speed Internet
- Cable TV Available
Listing and Financial Details
- Assessor Parcel Number 265736
Community Details
Overview
- Association fees include maintenance structure, management fees
- Vision Community Management HOA, Phone Number (972) 612-2303
- Thomas Trail Subdivision
- Mandatory home owners association
Recreation
- Community Playground
Security
- Security Service
Ownership History
Purchase Details
Home Financials for this Owner
Home Financials are based on the most recent Mortgage that was taken out on this home.Similar Homes in Midlothian, TX
Home Values in the Area
Average Home Value in this Area
Purchase History
| Date | Type | Sale Price | Title Company |
|---|---|---|---|
| Vendors Lien | -- | Texas American Title |
Mortgage History
| Date | Status | Loan Amount | Loan Type |
|---|---|---|---|
| Open | $686,955 | Construction | |
| Closed | $502,000 | VA | |
| Closed | $409,289 | FHA |
Property History
| Date | Event | Price | Change | Sq Ft Price |
|---|---|---|---|---|
| 07/11/2025 07/11/25 | Pending | -- | -- | -- |
| 07/02/2025 07/02/25 | Price Changed | $515,000 | -1.0% | $159 / Sq Ft |
| 06/16/2025 06/16/25 | Price Changed | $520,000 | -1.0% | $160 / Sq Ft |
| 05/22/2025 05/22/25 | For Sale | $525,000 | +6.1% | $162 / Sq Ft |
| 01/14/2022 01/14/22 | Sold | -- | -- | -- |
| 12/14/2021 12/14/21 | Pending | -- | -- | -- |
| 12/13/2021 12/13/21 | For Sale | $495,000 | +19.3% | $151 / Sq Ft |
| 03/26/2021 03/26/21 | Sold | -- | -- | -- |
| 02/01/2021 02/01/21 | Pending | -- | -- | -- |
| 11/16/2020 11/16/20 | Price Changed | $414,990 | -0.8% | $126 / Sq Ft |
| 11/05/2020 11/05/20 | For Sale | $418,375 | -- | $127 / Sq Ft |
Tax History Compared to Growth
Tax History
| Year | Tax Paid | Tax Assessment Tax Assessment Total Assessment is a certain percentage of the fair market value that is determined by local assessors to be the total taxable value of land and additions on the property. | Land | Improvement |
|---|---|---|---|---|
| 2023 | $12,225 | $601,724 | $121,000 | $480,724 |
| 2022 | $10,232 | $456,674 | $82,500 | $374,174 |
| 2020 | -- | $47,250 | $47,250 | $0 |
| 2019 | -- | $35,000 | $0 | $0 |
| 2018 | -- | $38,500 | $38,500 | $0 |
| 2017 | -- | $3,860 | $0 | $0 |
Agents Affiliated with this Home
-
Jason Kramer

Seller's Agent in 2025
Jason Kramer
Fathom Realty LLC
(817) 495-8794
19 in this area
85 Total Sales
-
Shanna Kramer
S
Seller Co-Listing Agent in 2025
Shanna Kramer
Fathom Realty LLC
(817) 319-9395
5 in this area
36 Total Sales
-
Kimberly Marshall

Seller's Agent in 2022
Kimberly Marshall
eXp Realty, LLC
(214) 986-7056
2 in this area
29 Total Sales
-
Mable Ross
M
Buyer's Agent in 2022
Mable Ross
Rendon Realty, LLC
(972) 822-7414
1 in this area
1 Total Sale
-
Marsha Ashlock
M
Seller's Agent in 2021
Marsha Ashlock
Visions Realty & Investments
(817) 307-5890
214 in this area
4,432 Total Sales
-
K
Buyer's Agent in 2021
Kevin Fulton
eXp Realty, LLC
Map
Source: North Texas Real Estate Information Systems (NTREIS)
MLS Number: 14466187
APN: 265736
- 734 Oakleaf Dr
- 749 Copperleaf Dr
- 217 Panther Peak Dr
- 701 Champlain Ct
- 5005 W Fall Dr
- 5210 Medallion Ct
- 5429 Old Blush Dr
- 437 Mcalpin Rd
- 5038 W Fall Dr
- 1114 Alexander Ct
- 5041 W Fall Dr
- 5021 Prosperity Row
- 4629 Wildflower Way
- 211 Ashford Ln
- 610 Lonesome Dove Dr
- 433 Milligan Dr
- 4637 Saddlehorn Dr
- 741 High Point Dr
- 806 Monza Dr
- 805 Monza Dr
