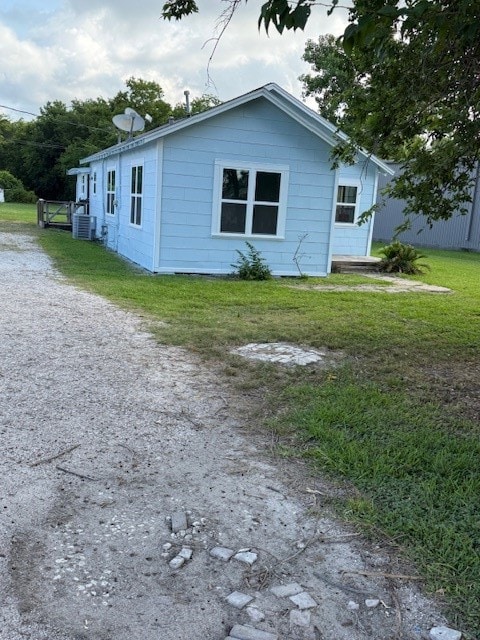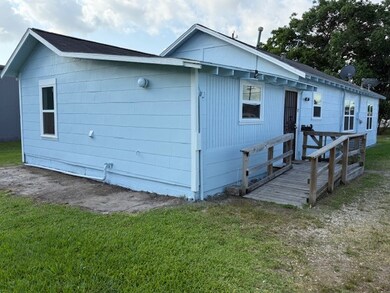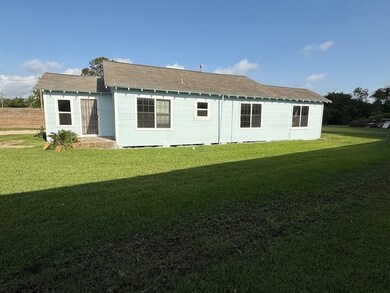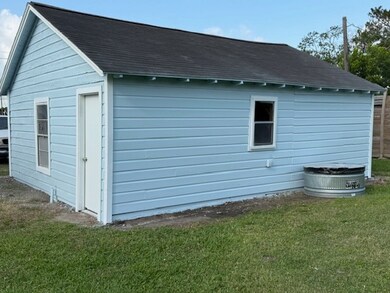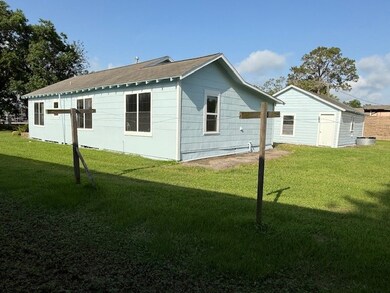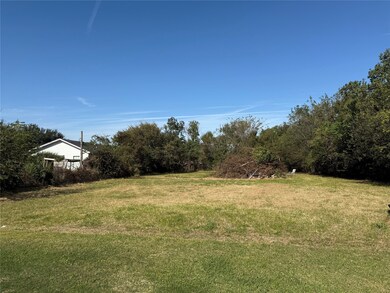4822 W Cedar Bayou Lynchburg Rd Baytown, TX 77521
Highlights
- 0.91 Acre Lot
- Fenced Yard
- Soaking Tub
- Craftsman Architecture
- 2 Car Detached Garage
- Cooling System Powered By Gas
About This Home
Discover this charming 3-bedroom, 1.5-bathroom home nestled on nearly an acre of land. Updated flooring and windows, and siding Transform this property into a beautiful and functional space. Plenty of parking space with an extra long driveway, and a shed for a workshop or storage with connectivity to water and power; The flooring and HVAC of the home were updated in 2018. Ideal to live and run your business from home. Close to amenities, approximately 30 minutes to downtown, easy access to Spur 330 and I-10. Plenty of outdoor space for gardening, entertaining, or future projects. Don't miss your chance to own this diamond in the rough! Schedule a showing today.
Home Details
Home Type
- Single Family
Est. Annual Taxes
- $4,038
Year Built
- Built in 1948
Lot Details
- 0.91 Acre Lot
- North Facing Home
- Fenced Yard
- Partially Fenced Property
- Cleared Lot
Parking
- 2 Car Detached Garage
Home Design
- Craftsman Architecture
Interior Spaces
- 1,276 Sq Ft Home
- 1-Story Property
- Family Room
- Living Room
- Utility Room
- Washer and Gas Dryer Hookup
- Laminate Flooring
Kitchen
- Gas Oven
- Gas Range
Bedrooms and Bathrooms
- 3 Bedrooms
- Soaking Tub
- <<tubWithShowerToken>>
Schools
- Travis Elementary School
- Highlands Junior High School
- Goose Creek Memorial High School
Utilities
- Cooling System Powered By Gas
- Central Heating and Cooling System
- Heating System Uses Gas
- No Utilities
Listing and Financial Details
- Property Available on 4/20/25
- Long Term Lease
Community Details
Overview
- Highland Farms Subdivision
Pet Policy
- Call for details about the types of pets allowed
- Pet Deposit Required
Map
Source: Houston Association of REALTORS®
MLS Number: 11537411
APN: 0591510050033
- 5410 Wade Rd
- 6503 Juarez St
- 5407 Shirley St
- 5406 Hazel St
- 5225 Middleton St
- 5423 Lillian St
- 5318 N Redell Rd
- 9647 Atwood Lake Dr
- 9603 Fulvetta Briar Ct
- 5014 Middleton St
- 6210 Thompson Rd
- 5317 Crestmont St
- 3406 W Cedar Bayou Lynchburg Rd
- 5407 Vae Dr
- 0 Morelos Rd
- 5111 Shirley St
- 5400 Linda Ln
- 5306 Deborah Ln
- 5301 Hemlock Dr
- 6505 Decker Dr
- 6410 Wade Rd
- 4001 Redell Rd
- 9614 Fulvetta Briar Ct
- 1424 N Market Loop
- 7104 Dallas St Unit 1
- 7126 Kings Dr
- 4601 Village Ln
- 7130 Kings Dr
- 3402 Pecan Grove Dr
- 4127 Neches Bend Dr
- 9311 Sierra Point Way
- 4114 Oakland View St
- 4131 Neches Bend Dr
- 3301 Royal St
- 7240 Kings Dr
- 126 Rolling Wood Rd
- 5111 Ashwood Dr Unit Casita
- 5111 Ashwood Dr Unit Main House
- 3107 Woodstone Dr
- 223 Lakewood Dr

