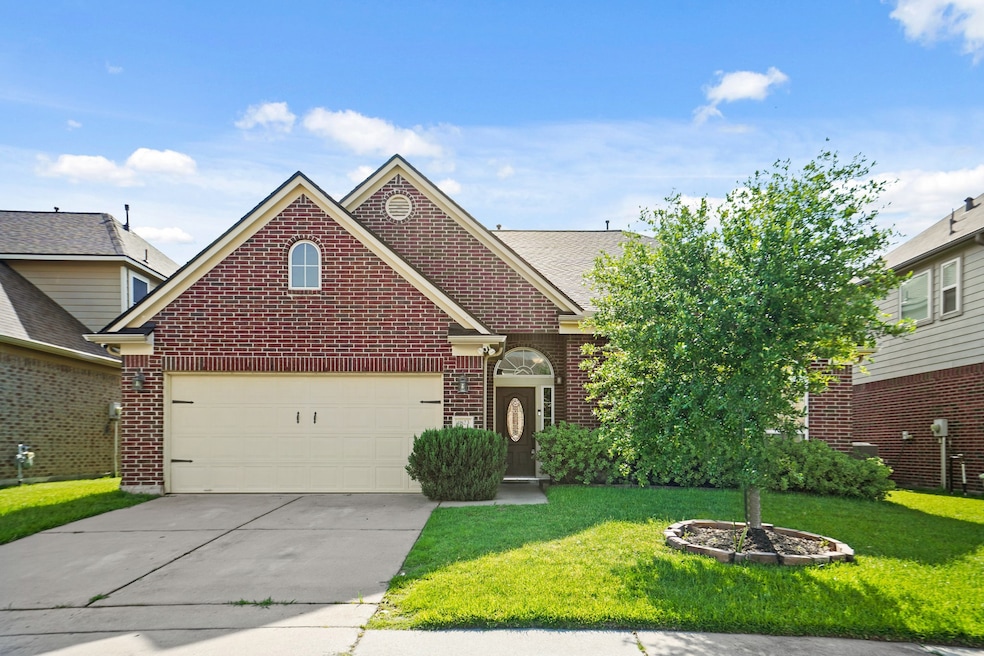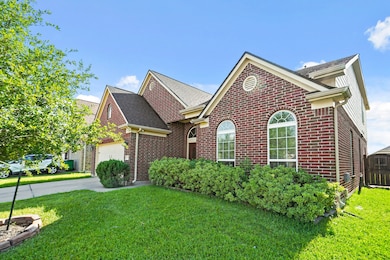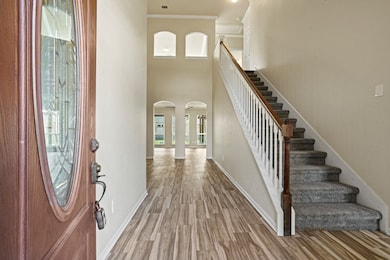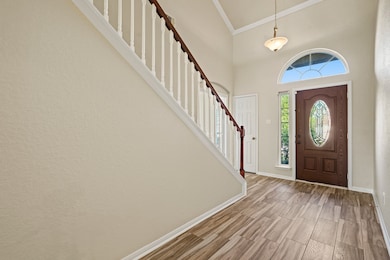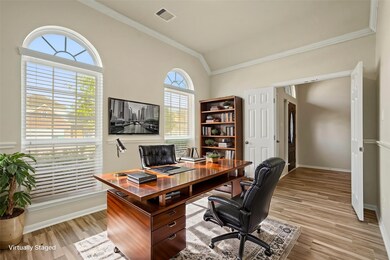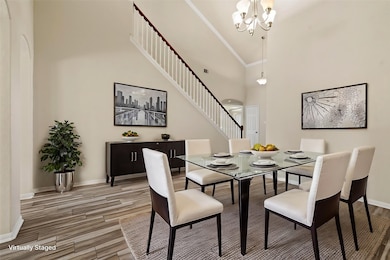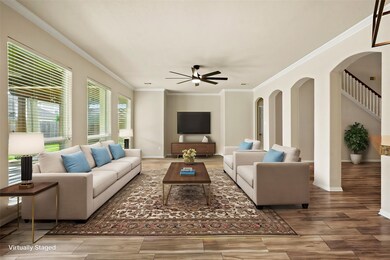Highlights
- Traditional Architecture
- Community Pool
- 2 Car Attached Garage
- High Ceiling
- Family Room Off Kitchen
- Soaking Tub
About This Home
STUNNING!! 4BR/2.5BA on a CUL-DE-SAC in desirable RICEWOOD VILLAGE! Dramatic TWO-STORY FOYER welcomes you into this spacious home featuring NEUTRAL PAINT, CROWN MOLDING, STUDY/OFFICE and FORMAL DINING. Designer Kitchen w/STAINLESS STEEL APPLIANCES, Hard Flooring Throughout, TONS OF CABINET SPACE, and a HUGE PANTRY! Oversized FAMILY ROOM perfect for entertaining. Relax in the PRIVATE PRIMARY SUITE with TRAY CEILINGS and CROWN MOLDING. Primary bath offers HIS & HERS SINKS, GARDEN TUB, SEPARATE SHOWER, and an EXTENDED CLOSET. Upstairs GAMEROOM provides space to unwind. WALK-IN CLOSETS and FLOORED ATTIC for EXTRA STORAGE. GRANITE VANITY in half bath. PRIME LOCATION—just minutes from I-10 & 99, close to shopping, dining & schools. Schedule your Showing TODAY!
Home Details
Home Type
- Single Family
Est. Annual Taxes
- $6,072
Year Built
- Built in 2013
Lot Details
- 5,775 Sq Ft Lot
- North Facing Home
- Back Yard Fenced
Parking
- 2 Car Attached Garage
Home Design
- Traditional Architecture
- Georgian Architecture
Interior Spaces
- 2,725 Sq Ft Home
- 2-Story Property
- High Ceiling
- Ceiling Fan
- Insulated Doors
- Formal Entry
- Family Room Off Kitchen
- Combination Kitchen and Dining Room
- Utility Room
- Washer and Gas Dryer Hookup
Kitchen
- Breakfast Bar
- <<OvenToken>>
- Gas Range
- Free-Standing Range
- <<microwave>>
- Dishwasher
- Disposal
Flooring
- Carpet
- Tile
Bedrooms and Bathrooms
- 4 Bedrooms
- En-Suite Primary Bedroom
- Double Vanity
- Single Vanity
- Soaking Tub
- <<tubWithShowerToken>>
- Separate Shower
Home Security
- Security System Owned
- Fire and Smoke Detector
Eco-Friendly Details
- ENERGY STAR Qualified Appliances
- Energy-Efficient HVAC
- Energy-Efficient Doors
- Energy-Efficient Thermostat
- Ventilation
Schools
- M Robinson Elementary School
- Thornton Middle School
- Cypress Park High School
Utilities
- Central Heating and Cooling System
- Heating System Uses Gas
- Programmable Thermostat
Listing and Financial Details
- Property Available on 5/16/25
- Long Term Lease
Community Details
Overview
- Ricewood Village Sec 09 Subdivision
Recreation
- Community Pool
Pet Policy
- Call for details about the types of pets allowed
- Pet Deposit Required
Map
Source: Houston Association of REALTORS®
MLS Number: 48202371
APN: 1307990010001
- 20618 Enrique Dr
- 4914 Evening Moon Ln
- 4911 Ibis Lake Ct
- 4615 Sabine Creek Way
- 4826 Jarl Ct
- 4615 Russet Leaf Trace
- 4514 Buentello Dr
- 5039 Ivy Fair Way
- 20646 Ricewood Village Trail
- 5018 Juniper Spring Trail
- 5046 Ivy Fair Way
- 20611 Footstep Path
- 20627 Footstep Path
- 4922 Vintage Grove Ct
- 5159 Cherry Tallow Trail
- 21411 Flowering Garden Ln
- 5115 Summit Lodge Dr
- 5019 Packard Elm Ct
- 20635 Beeston Glade Ln
- 21231 Woodland Green Dr
- 20831 Fair Walnut Way
- 4935 Ibis Lake Ct
- 4615 Sabine Creek Way
- 4822 Jarl Ct
- 4930 Jarl Ct
- 5042 Ivy Fair Way
- 4822 Wilderness Glen Ct
- 5014 Mabry Stream Ct
- 20611 Footstep Path
- 5023 Natchez Ridge Ct
- 5043 Natchez Ridge Ct
- 5126 Lamppost Hill Ct
- 20702 Iron Timber Ln
- 5030 Summit Lodge Dr
- 20715 Westfield Grove Place
- 5006 Westfield Village Dr
- 21550 Violet Ridge Rd
- 5115 Summit Lodge Dr
- 20730 Iron Timber Ln
- 20726 Westfield Grove Place
