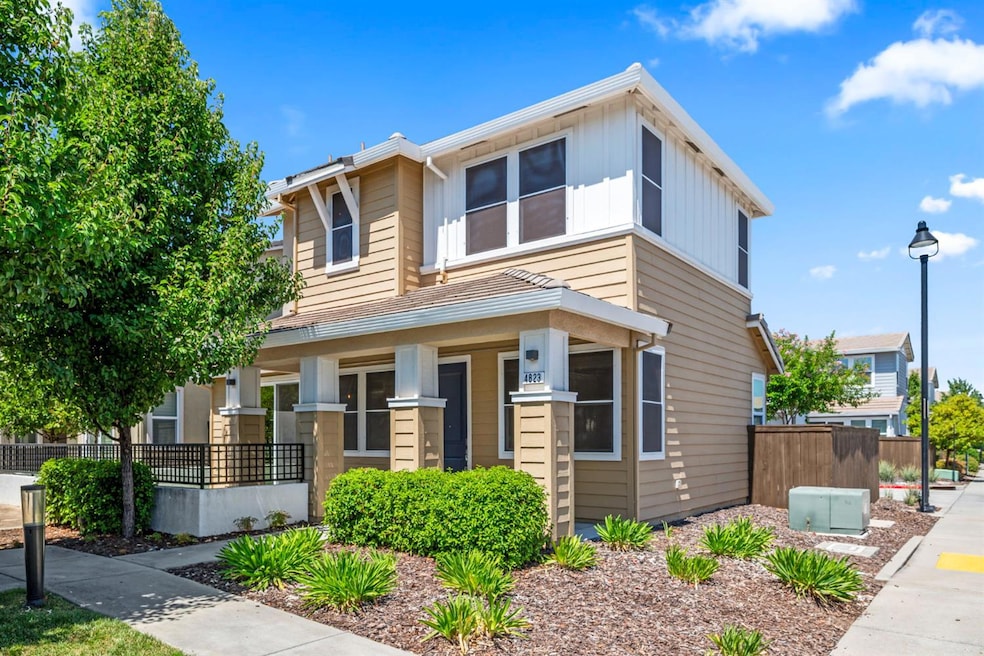4823 Holden Dr Rocklin, CA 95677
Old Town Rocklin NeighborhoodEstimated payment $3,563/month
Total Views
5,367
3
Beds
2.5
Baths
1,747
Sq Ft
$312
Price per Sq Ft
Highlights
- Great Room
- Front Porch
- Bathtub with Shower
- Rocklin Elementary School Rated A
- Walk-In Closet
- Community Playground
About This Home
Beautiful move-in ready home in Rocklin. 3 bedroom 2.5 bath with large kitchen and island in the Rocklin School District. Close to all major amenities and walking distance to restaurant and movies. Low maintenance home in a fabulous neighborhood.
Home Details
Home Type
- Single Family
Est. Annual Taxes
- $6,179
Year Built
- Built in 2017
Lot Details
- 3,441 Sq Ft Lot
- Back Yard Fenced
HOA Fees
- $144 Monthly HOA Fees
Parking
- 2 Car Garage
- Rear-Facing Garage
Home Design
- Slab Foundation
- Frame Construction
- Tile Roof
- Stucco
Interior Spaces
- 1,747 Sq Ft Home
- 2-Story Property
- Great Room
- Family Room
- Carbon Monoxide Detectors
- Laundry Room
Kitchen
- Free-Standing Gas Range
- Microwave
- Kitchen Island
Flooring
- Carpet
- Tile
Bedrooms and Bathrooms
- 3 Bedrooms
- Primary Bedroom Upstairs
- Walk-In Closet
- Secondary Bathroom Double Sinks
- Bathtub with Shower
- Separate Shower
Outdoor Features
- Front Porch
Utilities
- Central Heating and Cooling System
- 220 Volts in Kitchen
Listing and Financial Details
- Assessor Parcel Number 400-050-014-000
Community Details
Overview
- Association fees include management, common areas, road
- Mandatory home owners association
Recreation
- Community Playground
Map
Create a Home Valuation Report for This Property
The Home Valuation Report is an in-depth analysis detailing your home's value as well as a comparison with similar homes in the area
Home Values in the Area
Average Home Value in this Area
Tax History
| Year | Tax Paid | Tax Assessment Tax Assessment Total Assessment is a certain percentage of the fair market value that is determined by local assessors to be the total taxable value of land and additions on the property. | Land | Improvement |
|---|---|---|---|---|
| 2025 | $6,179 | $450,333 | $113,781 | $336,552 |
| 2023 | $6,179 | $432,847 | $109,363 | $323,484 |
| 2022 | $5,977 | $424,361 | $107,219 | $317,142 |
| 2021 | $5,908 | $416,041 | $105,117 | $310,924 |
| 2020 | $5,884 | $411,776 | $104,040 | $307,736 |
| 2019 | $5,997 | $403,702 | $102,000 | $301,702 |
| 2018 | $5,871 | $395,787 | $100,000 | $295,787 |
| 2017 | $1,460 | $10,404 | $10,404 | $0 |
Source: Public Records
Property History
| Date | Event | Price | Change | Sq Ft Price |
|---|---|---|---|---|
| 09/03/2025 09/03/25 | Price Changed | $545,000 | -2.5% | $312 / Sq Ft |
| 07/25/2025 07/25/25 | For Sale | $559,000 | -- | $320 / Sq Ft |
Source: MetroList
Purchase History
| Date | Type | Sale Price | Title Company |
|---|---|---|---|
| Grant Deed | $396,000 | First American Title Company |
Source: Public Records
Source: MetroList
MLS Number: 225098400
APN: 400-050-014
Nearby Homes
- 4805 Holden Dr
- 3819 Ponderosa Pine Ln
- 1755 Sierra College Blvd
- 1855 Sierra College Blvd
- 3950 Deergrass Cir
- 5510 Snowbrush Dr
- 4245 Americana Way
- 5404 Ash Ct
- 4227 Whitethorn Dr
- 4028 Hunter Oaks Ln
- Residence Five Plan at The Woods at Crowne Point
- The Starling Plan at The Lake at Crowne Point II
- Residence Two Plan at The Woods at Crowne Point
- Residence Four Plan at The Woods at Crowne Point
- Residence One Plan at The Woods at Crowne Point
- The Meadowlark Plan at The Lake at Crowne Point II
- Residence Three Plan at The Woods at Crowne Point
- The Cardinal Plan at The Lake at Crowne Point II
- The Crane Plan at The Lake at Crowne Point II
- 5509 Sagehen Ct
- 5002 Jewel St
- 5180 Rocklin Rd
- 1501 Cobble Creek Cir
- 5240 Rocklin Rd
- 5051 El Don Dr
- 5338 Brookfield Cir
- 5415 S Grove St
- 5800 Woodside Dr
- 3300 Parkside Dr
- 5795 Springview Dr
- 2906 Greens Ct
- 2500 Chalmette Ct
- 101 Gold Cir
- 3339 Marlee Way
- 6050 Placer Dr W
- 6102 Cameo Dr
- 6115 Brookside Cir
- 6122 Plaza Loop
- 1501 Secret Ravine Pkwy
- 2301 Sunset Blvd







