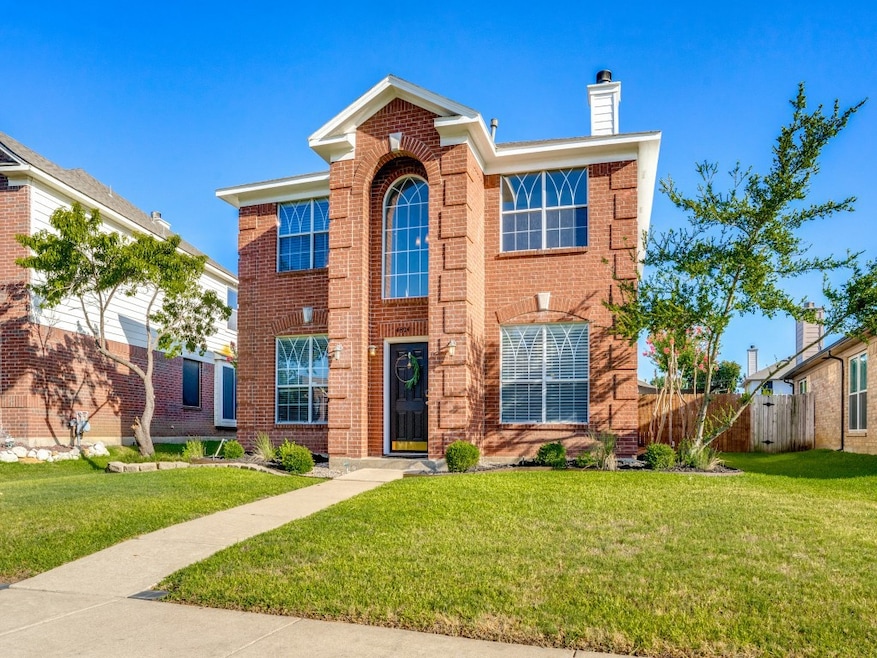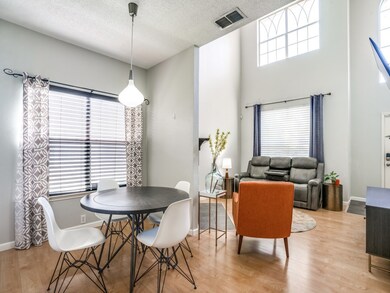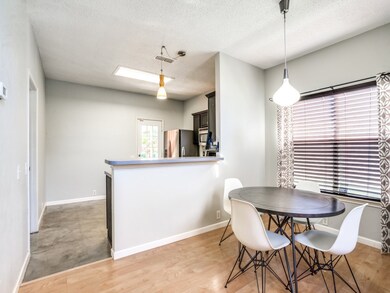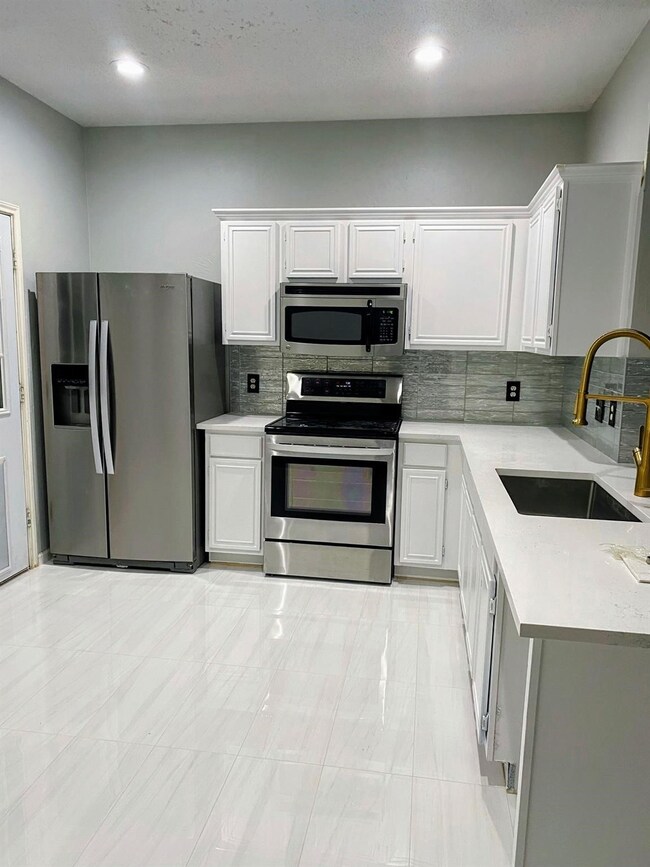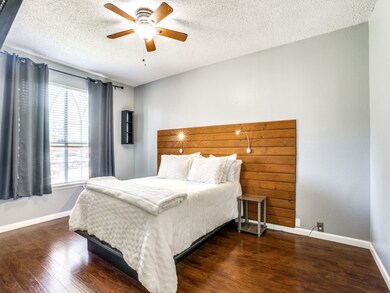4824 Grant Park Ave Fort Worth, TX 76137
Park Glen NeighborhoodHighlights
- Vaulted Ceiling
- Traditional Architecture
- Ceramic Tile Flooring
- Bluebonnet Elementary School Rated A-
- 2 Car Attached Garage
- Central Heating and Cooling System
About This Home
Furnished lease! Beautiful 3-Bed, 2.5-Bath Home in Desirable Park Place – Fort Worth, TX
Welcome to this stunning home located in the sought-after Park Place addition of Fort Worth! This spacious 3-bedroom, 2.5-bathroom property offers a functional floor plan with the primary suite and main living areas conveniently located on the first floor. Upstairs, you'll find additional bedrooms and a second living area—perfect for group time or entertaining guests.
The kitchen was tastefully updated just a few years ago with sleek quartz countertops and modern finishes. Step outside to a spacious backyard featuring a deck ideal for grilling, outdoor dining, or relaxing by the fire pit under the stars.
Enjoy easy access to shopping, dining, schools, and major highways—everything you need is just minutes away!
Home Details
Home Type
- Single Family
Est. Annual Taxes
- $4,221
Year Built
- Built in 1996
Lot Details
- 6,011 Sq Ft Lot
- Back Yard
HOA Fees
- $17 Monthly HOA Fees
Parking
- 2 Car Attached Garage
- Alley Access
Home Design
- Traditional Architecture
- Brick Exterior Construction
- Slab Foundation
- Composition Roof
Interior Spaces
- 1,710 Sq Ft Home
- 2-Story Property
- Vaulted Ceiling
- Ceiling Fan
- Gas Fireplace
Kitchen
- Electric Oven
- Electric Cooktop
Flooring
- Carpet
- Ceramic Tile
- Vinyl Plank
Bedrooms and Bathrooms
- 3 Bedrooms
Schools
- Bluebonnet Elementary School
- Fossilridg High School
Utilities
- Central Heating and Cooling System
- High Speed Internet
- Cable TV Available
Listing and Financial Details
- Residential Lease
- Property Available on 7/18/25
- Tenant pays for all utilities, common area maintenance, cable TV, electricity, exterior maintenance, gas, insurance, sewer, water
- Legal Lot and Block 40 / 6
- Assessor Parcel Number 06835341
Community Details
Overview
- Association fees include management
- Service First Res Association
- Park Place Add Subdivision
Pet Policy
- Pet Deposit $200
- Breed Restrictions
Map
Source: North Texas Real Estate Information Systems (NTREIS)
MLS Number: 21005242
APN: 06835341
- 7816 Teal Dr
- 4758 Park Downs Dr
- 7867 Park Falls Ct
- 4905 Park Oak Ct
- 4825 Salmon Run Way
- 7925 Park Ridge Dr
- 4737 Great Divide Dr
- 4629 Grant Park Ave
- 4751 Salmon Run Way
- 7851 Park Downs Dr
- 7750 Summerbrook Cir
- 4653 Goldrock Dr
- 7601 Parkside Trail
- 4632 Angelina Way
- 4704 Misty Ridge Dr
- 8041 Rushmore Rd
- 4624 Angelina Way
- 7875 Parkmount Ct
- 4600 Parkview Ln
- 7869 Orland Park Cir
- 4716 Park Bend Dr
- 4708 Misty Ridge Dr
- 5001 Union Lake Dr
- 7429 Buckskin Ct
- 4652 Bracken Dr
- 4644 Baytree Dr
- 7328 Silver Sage Dr
- 4317 Campion Ln
- 4304 Windwillow Ct
- 7212 Blackthorn Dr
- 4729 Jasmine Dr
- 4225 Pepperbush Dr
- 4345 Park Creek Cir N
- 8128 Mt Shasta Cir
- 4125 Shagbark St
- 4228 Staghorn Cir N
- 4121 Shagbark St
- 4204 Pepperbush Dr
- 7216 Park Creek Cir W
- 5200 Saint Croix Ln
