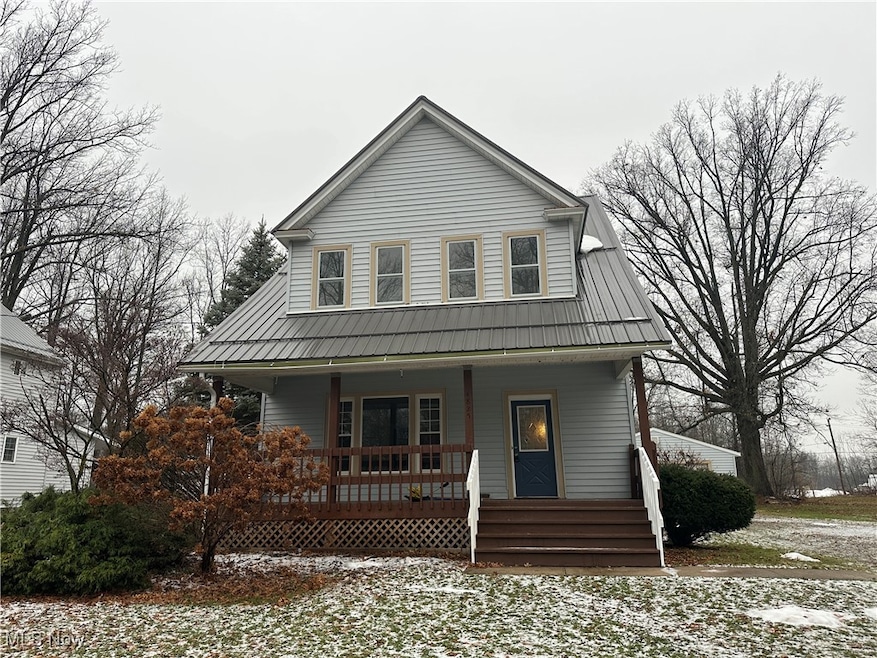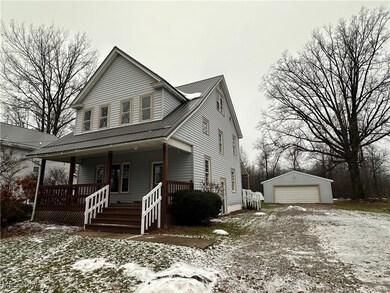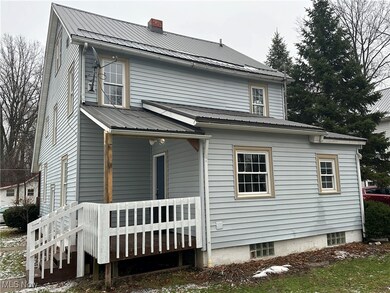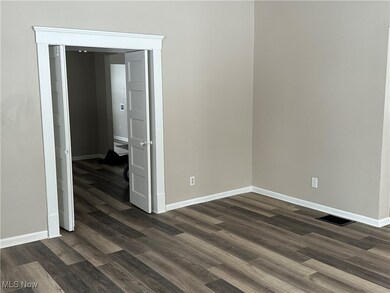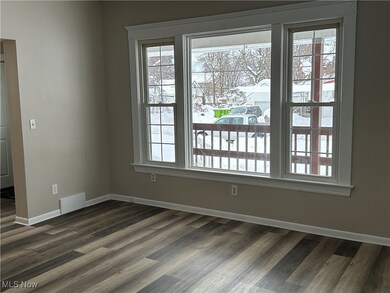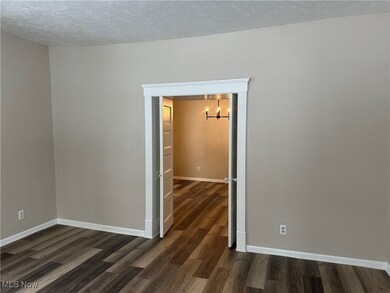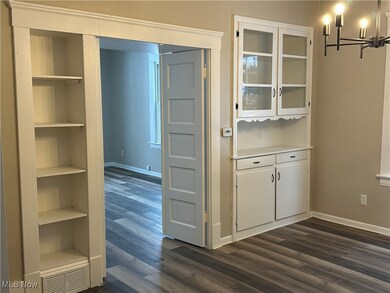
4825 Kain Ave Ashtabula, OH 44004
Highlights
- Golf Course Community
- Medical Services
- Colonial Architecture
- Fitness Center
- Fishing
- Community Lake
About This Home
As of April 2025Historic Gem Ready for Its New FamilyRemodeled house with many upgrades. Upon entry, the home features a mudroom/laundry room, perfect for kids to drop their dirty clothes and jump right into a full bathroom.The redesigned kitchen offers plenty of counter space, and the new cabinetry provides ample storage. Adjacent to the kitchen is the dining room, complete with built-in shelving.The living room is a spacious area for family gatherings. The second floor includes a full bathroom and three large bedrooms.The third-floor bonus room is ideal for a playroom or entertainment room. The full basement offers plenty of storage and can be used as a workout room.The detached two-car garage keeps your vehicles out of the elements.
Last Agent to Sell the Property
Berkshire Hathaway HomeServices Professional Realty Brokerage Email: rfurmage@bhhspro.com 440-862-0906 License #408337 Listed on: 12/06/2024

Co-Listed By
Berkshire Hathaway HomeServices Professional Realty Brokerage Email: rfurmage@bhhspro.com 440-862-0906 License #2020001017
Home Details
Home Type
- Single Family
Est. Annual Taxes
- $1,400
Year Built
- Built in 1910
Lot Details
- 8,712 Sq Ft Lot
- East Facing Home
Parking
- 2 Car Detached Garage
- Driveway
- On-Street Parking
Home Design
- Colonial Architecture
- Block Foundation
- Metal Roof
- Block Exterior
- Vinyl Siding
Interior Spaces
- 1,840 Sq Ft Home
- 3-Story Property
- Unfinished Basement
- Basement Fills Entire Space Under The House
Kitchen
- Range<<rangeHoodToken>>
- <<microwave>>
- Dishwasher
Bedrooms and Bathrooms
- 3 Bedrooms
- 2 Full Bathrooms
Eco-Friendly Details
- Energy-Efficient Appliances
- Energy-Efficient Insulation
- Energy-Efficient Roof
Outdoor Features
- Rear Porch
Utilities
- Forced Air Heating and Cooling System
- Heating System Uses Gas
- Heat Pump System
- High-Efficiency Water Heater
Listing and Financial Details
- Assessor Parcel Number 053010012300
Community Details
Overview
- No Home Owners Association
- Kain Subdivision
- Community Lake
Amenities
- Medical Services
- Restaurant
Recreation
- Golf Course Community
- Community Playground
- Fitness Center
- Fishing
- Park
Ownership History
Purchase Details
Home Financials for this Owner
Home Financials are based on the most recent Mortgage that was taken out on this home.Purchase Details
Home Financials for this Owner
Home Financials are based on the most recent Mortgage that was taken out on this home.Purchase Details
Similar Homes in Ashtabula, OH
Home Values in the Area
Average Home Value in this Area
Purchase History
| Date | Type | Sale Price | Title Company |
|---|---|---|---|
| Warranty Deed | $162,400 | Title Professionals Group | |
| Warranty Deed | $162,400 | Title Professionals Group | |
| Warranty Deed | $70,000 | Title Professionals Group | |
| Quit Claim Deed | -- | Attorney |
Mortgage History
| Date | Status | Loan Amount | Loan Type |
|---|---|---|---|
| Open | $157,528 | New Conventional | |
| Closed | $157,528 | New Conventional |
Property History
| Date | Event | Price | Change | Sq Ft Price |
|---|---|---|---|---|
| 04/11/2025 04/11/25 | Sold | $162,400 | -7.2% | $88 / Sq Ft |
| 02/02/2025 02/02/25 | Pending | -- | -- | -- |
| 01/20/2025 01/20/25 | For Sale | $175,000 | 0.0% | $95 / Sq Ft |
| 01/11/2025 01/11/25 | Pending | -- | -- | -- |
| 12/06/2024 12/06/24 | For Sale | $175,000 | +150.0% | $95 / Sq Ft |
| 11/19/2024 11/19/24 | Sold | $70,000 | -17.6% | $38 / Sq Ft |
| 10/05/2024 10/05/24 | Pending | -- | -- | -- |
| 10/04/2024 10/04/24 | Price Changed | $84,900 | -4.5% | $46 / Sq Ft |
| 09/16/2024 09/16/24 | For Sale | $88,900 | 0.0% | $48 / Sq Ft |
| 08/29/2024 08/29/24 | Pending | -- | -- | -- |
| 08/19/2024 08/19/24 | For Sale | $88,900 | -- | $48 / Sq Ft |
Tax History Compared to Growth
Tax History
| Year | Tax Paid | Tax Assessment Tax Assessment Total Assessment is a certain percentage of the fair market value that is determined by local assessors to be the total taxable value of land and additions on the property. | Land | Improvement |
|---|---|---|---|---|
| 2024 | $2,772 | $32,270 | $3,220 | $29,050 |
| 2023 | $2,496 | $32,270 | $3,220 | $29,050 |
| 2022 | $1,800 | $25,700 | $2,490 | $23,210 |
| 2021 | $1,947 | $25,700 | $2,490 | $23,210 |
| 2020 | $1,483 | $25,700 | $2,490 | $23,210 |
| 2019 | $1,148 | $18,730 | $3,080 | $15,650 |
| 2018 | $1,040 | $18,730 | $3,080 | $15,650 |
| 2017 | $801 | $18,730 | $3,080 | $15,650 |
| 2016 | $1,082 | $18,730 | $3,080 | $15,650 |
| 2015 | $1,052 | $18,730 | $3,080 | $15,650 |
| 2014 | $1,195 | $18,730 | $3,080 | $15,650 |
| 2013 | $1,262 | $24,990 | $2,030 | $22,960 |
Agents Affiliated with this Home
-
Rick Furmage

Seller's Agent in 2025
Rick Furmage
Berkshire Hathaway HomeServices Professional Realty
(440) 862-0906
126 in this area
456 Total Sales
-
John Szewczyk

Seller Co-Listing Agent in 2025
John Szewczyk
Berkshire Hathaway HomeServices Professional Realty
(440) 990-0266
19 in this area
79 Total Sales
-
Jeffrey Gillespie
J
Buyer's Agent in 2025
Jeffrey Gillespie
Gillespie Realty, LLC
26 in this area
70 Total Sales
Map
Source: MLS Now
MLS Number: 5088535
APN: 053010012300
- 1723 W Prospect Rd
- 4717 Strong Ave
- 4720 Strong Ave
- 4716 Strong Ave
- 1525 Perryville Place
- 1229 W 45th St
- 1115 W 43rd St
- 2007 W 59th St
- 1016 W 55th St
- 932 W 43rd St
- 5106 Perry Ave
- 1012 W 34th St
- 4322 Coleman Ave
- 2227 Wade Ave
- 2817 Cemetery Rd
- 5730 West Ave
- 923 W 58th St
- 814 W 58th St
- VL N Bend Rd
- 4030 Cleveland Ave
