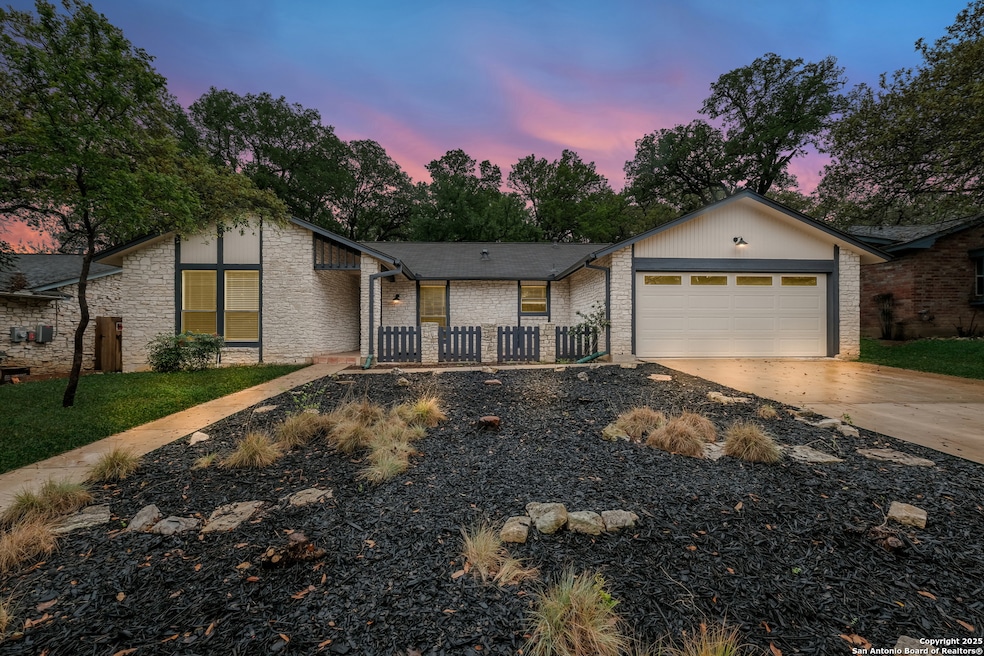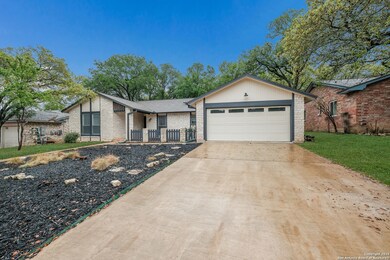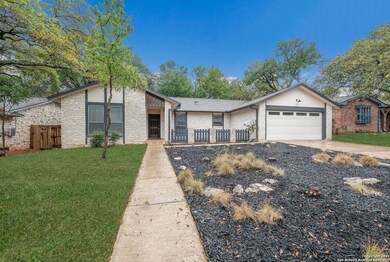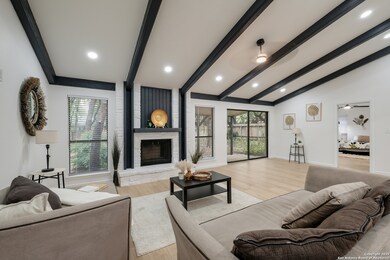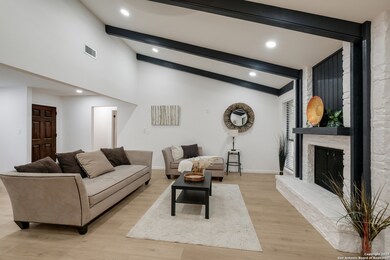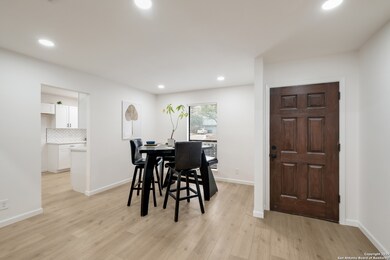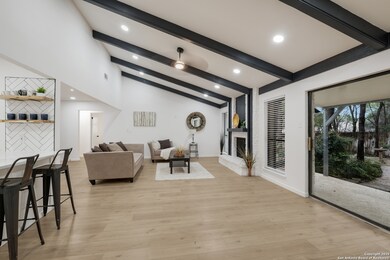
4826 Bucknell St San Antonio, TX 78249
Shavano NeighborhoodHighlights
- Mature Trees
- Property is near public transit
- Covered patio or porch
- Clark High School Rated A
- Solid Surface Countertops
- Eat-In Kitchen
About This Home
As of June 2025Welcome to 4826 Bucknell in University Oaks, ideally located just minutes from major highways, dining, shopping, and the Medical Center. This spacious single-story home has been thoughtfully remodeled and is ready for its new owner to enjoy. The open floor plan features gorgeous vinyl plank flooring, recessed lighting, and a vaulted beamed ceiling in the living room, centered around a striking stone fireplace. The adjoining breakfast nook leads into a kitchen that boasts a breakfast bar, granite countertops, a tiled backsplash, and stainless steel appliances, making it perfect for both cooking and entertaining. The separate dining room is versatile, offering the potential to be used as a home office or additional living space. The home features a split primary suite with a full bath, dual vanities, and ample room for a sitting area, making it a true retreat. On the opposite side of the home, two spacious secondary bedrooms share a full bath. Outside, the level yard is complemented by a large covered patio, perfect for outdoor relaxation in a private, fenced yard. This home offers the perfect balance of comfort and style, and with same-day showings available, it's ready for you to visit and make it your own!
Home Details
Home Type
- Single Family
Est. Annual Taxes
- $7,106
Year Built
- Built in 1976
Lot Details
- 8,407 Sq Ft Lot
- Fenced
- Level Lot
- Mature Trees
Home Design
- Slab Foundation
- Composition Roof
- Roof Vent Fans
Interior Spaces
- 1,759 Sq Ft Home
- Property has 1 Level
- Ceiling Fan
- Double Pane Windows
- Low Emissivity Windows
- Window Treatments
- Combination Dining and Living Room
- Vinyl Flooring
- Fire and Smoke Detector
Kitchen
- Eat-In Kitchen
- Stove
- Dishwasher
- Solid Surface Countertops
- Disposal
Bedrooms and Bathrooms
- 4 Bedrooms
- 2 Full Bathrooms
Laundry
- Laundry on main level
- Washer Hookup
Parking
- 2 Car Garage
- Driveway Level
Accessible Home Design
- Entry Slope Less Than 1 Foot
- No Carpet
Schools
- Locke Hll Elementary School
- Rawlinson Middle School
- Clark High School
Utilities
- Central Heating and Cooling System
- Window Unit Heating System
- Heating System Uses Natural Gas
- Programmable Thermostat
- Gas Water Heater
- Cable TV Available
Additional Features
- ENERGY STAR Qualified Equipment
- Covered patio or porch
- Property is near public transit
Community Details
- University Oaks Subdivision
Listing and Financial Details
- Legal Lot and Block 7 / 6
- Assessor Parcel Number 161420060070
- Seller Concessions Offered
Ownership History
Purchase Details
Home Financials for this Owner
Home Financials are based on the most recent Mortgage that was taken out on this home.Purchase Details
Home Financials for this Owner
Home Financials are based on the most recent Mortgage that was taken out on this home.Similar Homes in San Antonio, TX
Home Values in the Area
Average Home Value in this Area
Purchase History
| Date | Type | Sale Price | Title Company |
|---|---|---|---|
| Deed | -- | Navi Title Agency | |
| Warranty Deed | -- | None Listed On Document |
Mortgage History
| Date | Status | Loan Amount | Loan Type |
|---|---|---|---|
| Open | $332,100 | New Conventional | |
| Previous Owner | $240,000 | Construction | |
| Previous Owner | $86,000 | Unknown |
Property History
| Date | Event | Price | Change | Sq Ft Price |
|---|---|---|---|---|
| 06/11/2025 06/11/25 | Sold | -- | -- | -- |
| 05/02/2025 05/02/25 | Pending | -- | -- | -- |
| 04/03/2025 04/03/25 | For Sale | $378,900 | -- | $215 / Sq Ft |
Tax History Compared to Growth
Tax History
| Year | Tax Paid | Tax Assessment Tax Assessment Total Assessment is a certain percentage of the fair market value that is determined by local assessors to be the total taxable value of land and additions on the property. | Land | Improvement |
|---|---|---|---|---|
| 2023 | $5,396 | $289,081 | $79,630 | $222,300 |
| 2022 | $6,506 | $262,801 | $72,410 | $205,730 |
| 2021 | $6,125 | $238,910 | $63,000 | $175,910 |
| 2020 | $5,912 | $226,611 | $50,820 | $176,760 |
| 2019 | $5,519 | $206,010 | $31,430 | $174,580 |
| 2018 | $5,025 | $187,480 | $31,430 | $156,050 |
| 2017 | $4,829 | $179,818 | $31,430 | $150,810 |
| 2016 | $4,390 | $163,471 | $31,430 | $148,820 |
| 2015 | $3,729 | $148,610 | $25,810 | $122,800 |
| 2014 | $3,729 | $145,880 | $0 | $0 |
Agents Affiliated with this Home
-
Levi Rodgers

Seller's Agent in 2025
Levi Rodgers
RE/MAX
(210) 331-7000
9 in this area
3,171 Total Sales
-
Kevin Crawford

Buyer's Agent in 2025
Kevin Crawford
San Antonio Portfolio KW RE
(210) 696-9996
8 in this area
146 Total Sales
Map
Source: San Antonio Board of REALTORS®
MLS Number: 1855454
APN: 16142-006-0070
- 4822 Bucknell St
- 4923 Furman St
- 4915 Rockhurst St
- 4847 Brandeis St
- 5014 Ashton Audrey
- 4843 De Paul St
- 5018 Ashton Audrey
- 14111 Red Maple Wood
- 14023 Rocky Pine Woods St
- 14027 Rocky Pine Woods St
- 13522 Barsan Rd
- 5111 Sagail Place
- 5131 Ashton Audrey
- 5226 Ashton Audrey
- 5219 Breeze Way
- 13915 Parksite Woods
- 4415 Shavano Way
- 4506 Cypress Woods St
- 4726 Shavano Bark
- 2218 Newoak Park
