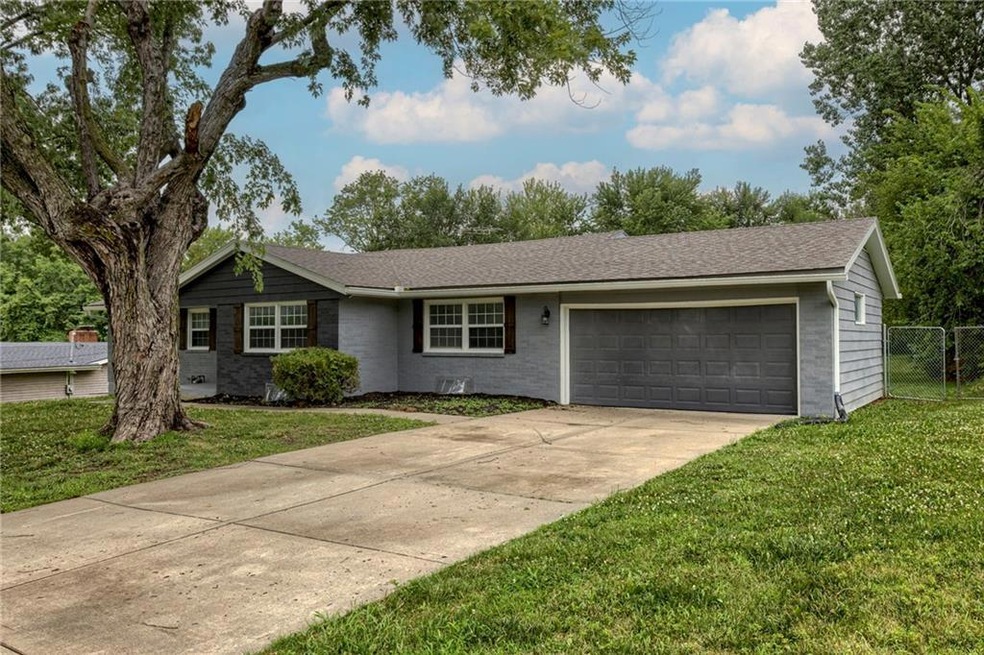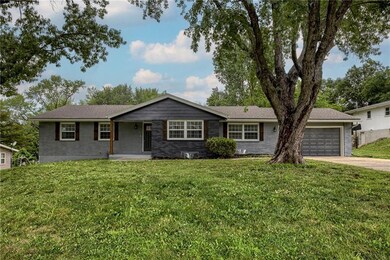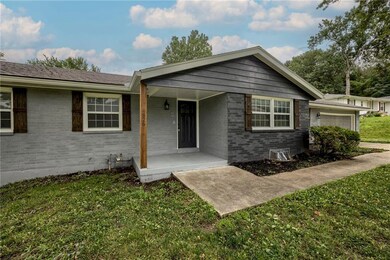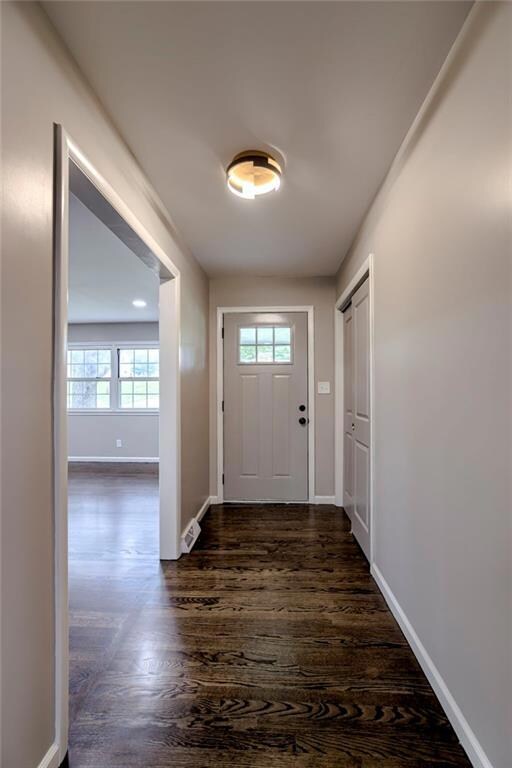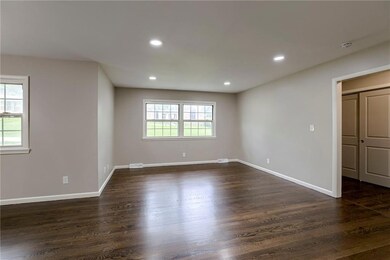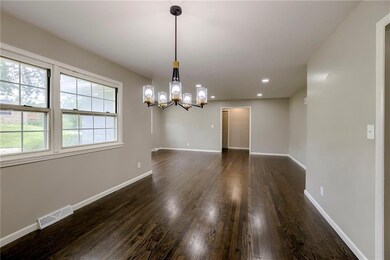
4826 Sortor Dr Kansas City, KS 66104
Quindaro NeighborhoodHighlights
- 18,731 Sq Ft lot
- Recreation Room
- Wood Flooring
- Family Room with Fireplace
- Ranch Style House
- Sun or Florida Room
About This Home
As of August 2024Beautifully updated, spacious ranch that's clean and move-in ready. Refinished hardwood floors on main level, new kitchen cabinets and granite countertops, freshly painted inside and out, new tile, vanities, interior doors, lighting and much more. Bonus sun room with plenty of natural light. Rec room in the walk-out basement with fireplace. Bedrooms 4 and 5 are non-conforming bedrooms in the basement. Square footage for basement is an estimate only, buyer to confirm. Seller is related to the listing agent.
Last Agent to Sell the Property
Chartwell Realty LLC Brokerage Phone: 816-772-5856 License #2015043510 Listed on: 07/13/2024

Home Details
Home Type
- Single Family
Est. Annual Taxes
- $3,483
Year Built
- Built in 1964
Lot Details
- 0.43 Acre Lot
- Aluminum or Metal Fence
Parking
- 2 Car Attached Garage
- Front Facing Garage
Home Design
- Ranch Style House
- Traditional Architecture
- Brick Frame
- Composition Roof
Interior Spaces
- Family Room with Fireplace
- 2 Fireplaces
- Family Room Downstairs
- Combination Dining and Living Room
- Recreation Room
- Sun or Florida Room
Kitchen
- Eat-In Kitchen
- Gas Range
- Dishwasher
- Disposal
Flooring
- Wood
- Carpet
- Ceramic Tile
- Luxury Vinyl Tile
Bedrooms and Bathrooms
- 3 Bedrooms
- 3 Full Bathrooms
Finished Basement
- Walk-Out Basement
- Basement Fills Entire Space Under The House
- Sump Pump
- Fireplace in Basement
- Laundry in Basement
Schools
- Welborn Elementary School
- Fl Schlagle High School
Utilities
- Central Air
- Heating System Uses Natural Gas
- Septic Tank
Community Details
- No Home Owners Association
- Lee Wood Ac Subdivision
Listing and Financial Details
- Exclusions: Chimey & fireplaces
- Assessor Parcel Number 107604
- $0 special tax assessment
Ownership History
Purchase Details
Home Financials for this Owner
Home Financials are based on the most recent Mortgage that was taken out on this home.Purchase Details
Home Financials for this Owner
Home Financials are based on the most recent Mortgage that was taken out on this home.Purchase Details
Purchase Details
Home Financials for this Owner
Home Financials are based on the most recent Mortgage that was taken out on this home.Purchase Details
Home Financials for this Owner
Home Financials are based on the most recent Mortgage that was taken out on this home.Purchase Details
Similar Homes in Kansas City, KS
Home Values in the Area
Average Home Value in this Area
Purchase History
| Date | Type | Sale Price | Title Company |
|---|---|---|---|
| Quit Claim Deed | -- | -- | |
| Warranty Deed | -- | None Listed On Document | |
| Warranty Deed | -- | Superior Title | |
| Warranty Deed | -- | Platinum Title Llc | |
| Deed | -- | Continental Title | |
| Interfamily Deed Transfer | -- | None Available |
Mortgage History
| Date | Status | Loan Amount | Loan Type |
|---|---|---|---|
| Open | $264,000 | New Conventional | |
| Previous Owner | $109,610 | New Conventional |
Property History
| Date | Event | Price | Change | Sq Ft Price |
|---|---|---|---|---|
| 08/13/2024 08/13/24 | Sold | -- | -- | -- |
| 07/14/2024 07/14/24 | Pending | -- | -- | -- |
| 07/13/2024 07/13/24 | For Sale | $325,000 | +173.1% | $107 / Sq Ft |
| 01/21/2020 01/21/20 | Sold | -- | -- | -- |
| 11/05/2019 11/05/19 | Pending | -- | -- | -- |
| 10/30/2019 10/30/19 | Price Changed | $119,000 | -4.0% | $63 / Sq Ft |
| 10/06/2019 10/06/19 | For Sale | $124,000 | +7.8% | $65 / Sq Ft |
| 08/26/2016 08/26/16 | Sold | -- | -- | -- |
| 08/07/2016 08/07/16 | Pending | -- | -- | -- |
| 08/01/2016 08/01/16 | For Sale | $115,000 | -- | $61 / Sq Ft |
Tax History Compared to Growth
Tax History
| Year | Tax Paid | Tax Assessment Tax Assessment Total Assessment is a certain percentage of the fair market value that is determined by local assessors to be the total taxable value of land and additions on the property. | Land | Improvement |
|---|---|---|---|---|
| 2024 | $3,866 | $26,002 | $3,180 | $22,822 |
| 2023 | $3,483 | $21,770 | $2,729 | $19,041 |
| 2022 | $2,898 | $18,067 | $1,968 | $16,099 |
| 2021 | $2,709 | $16,445 | $1,580 | $14,865 |
| 2020 | $2,459 | $14,950 | $1,281 | $13,669 |
| 2019 | $2,667 | $16,186 | $1,129 | $15,057 |
| 2018 | $2,385 | $14,582 | $730 | $13,852 |
| 2017 | $2,178 | $13,225 | $730 | $12,495 |
| 2016 | $2,307 | $13,857 | $730 | $13,127 |
| 2015 | $2,335 | $13,857 | $730 | $13,127 |
| 2014 | $2,761 | $14,387 | $889 | $13,498 |
Agents Affiliated with this Home
-
Margaret Stauffer
M
Seller's Agent in 2024
Margaret Stauffer
Chartwell Realty LLC
(816) 772-5856
1 in this area
90 Total Sales
-
Angela Martellaro

Buyer's Agent in 2024
Angela Martellaro
LOCAL AGENT
(913) 961-6149
4 in this area
98 Total Sales
-
Shelly Mowry

Seller's Agent in 2020
Shelly Mowry
Worth Clark Realty
(816) 916-0773
89 Total Sales
-
R
Buyer's Agent in 2020
Ryan Reynolds
EXP Realty LLC
-
J
Seller's Agent in 2016
Josh McNicoll
Keller Williams Realty Partners Inc.
Map
Source: Heartland MLS
MLS Number: 2499055
APN: 107604
- 3200 Brown Ave
- 4634 Sortor Dr
- 3501 Emmons Dr
- 3200 N 49th Dr
- 5236 Neva Dr
- 3335 N 54th St
- 5019 Welborn Ln
- 3224 E Barker Cir
- 3008 N 48th Terrace
- 2930 N 46th St
- 3025 N 53rd St
- 4433 Roswell Ave
- 2918 N 51st St
- 4706 Kimball Ave
- 2928 N 43rd St
- 1815 Kimball Ave
- 2835 N 45th St
- 3229 N 37th St
- 2923 N 52nd St
- 5653 Sloan Ave
