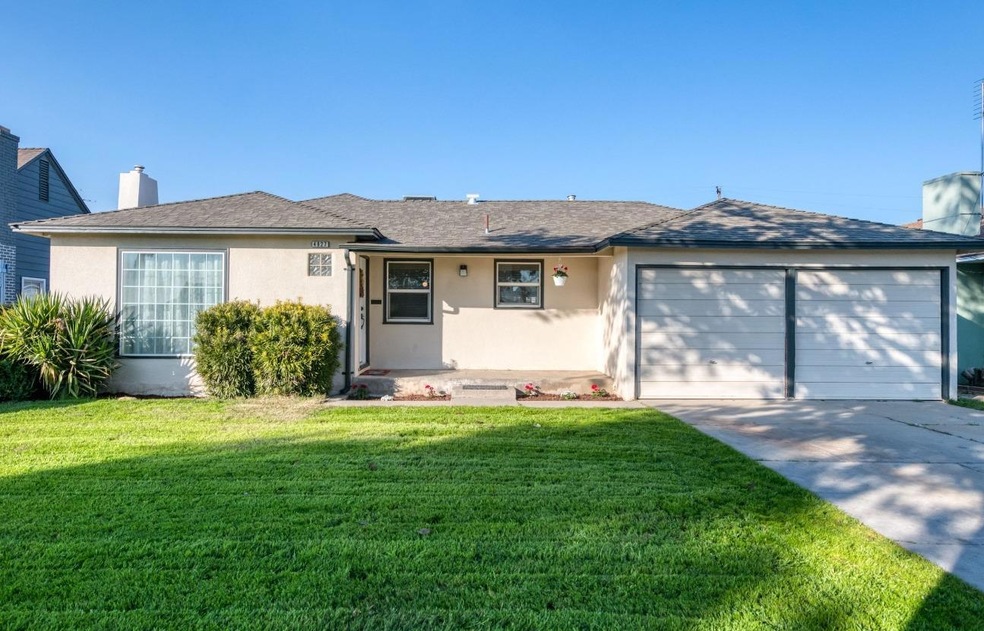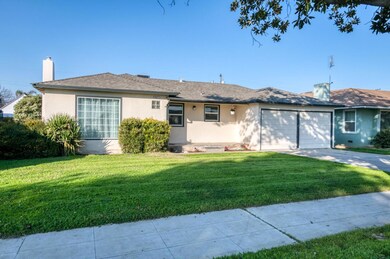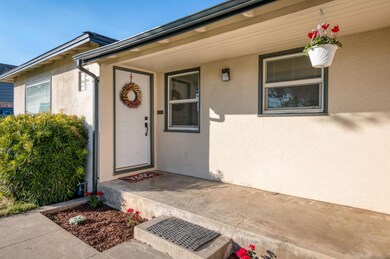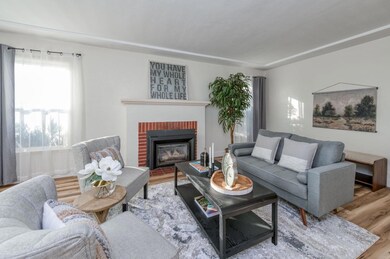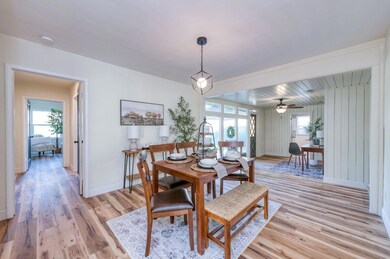
$309,900
- 2 Beds
- 1 Bath
- 1,324 Sq Ft
- 4776 E Lowe Ave
- Fresno, CA
Welcome to 4776 E. Lowe Ave. in the heart of Fresno! This charming home features a newer roof (only 4 years old) and brand-new flooring throughout, offering peace of mind and modern comfort. With its spacious layout and inviting atmosphere, it's perfect for first-time buyers, growing families, or savvy investors. Conveniently located near schools, shopping, and parks, this property combines
Gustavo Claros Laber Enterprises
