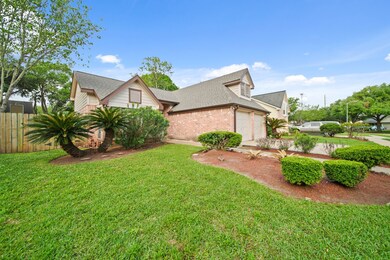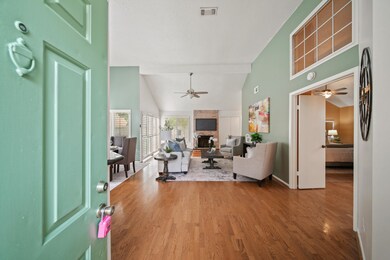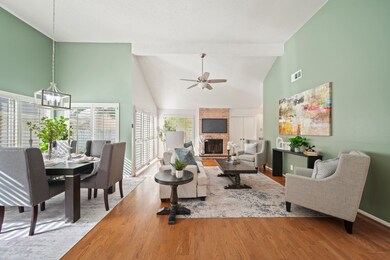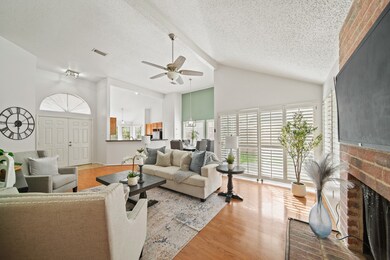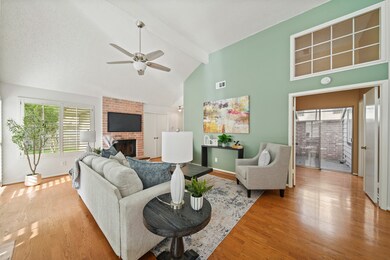
4827 Sunshine Dr Sugar Land, TX 77479
First Colony NeighborhoodHighlights
- Atrium Room
- Deck
- Wood Flooring
- Austin Parkway Elementary School Rated A
- Traditional Architecture
- <<bathWSpaHydroMassageTubToken>>
About This Home
As of April 2025Beautifully updated one-story in Lakefield is ready for new owners to love! Step inside this 3/2/2 to find an open inviting floor plan w/wood & tile flooring (NO CARPET), wood-shuttered windows, neutral/designer paint & soaring ceilings w/chic lighting & fans. The open family room features a wood-burning fireplace & plenty of space to relax & unwind. The elegant open dining room w/stylish lighting opens to the family room & spotless kitchen. The eat-in island kitchen has rich wood cabinetry, granite counters & backsplash, sleek black appliances, a convenient pantry & cozy breakfast area w/front yard views. Spacious primary suite has wood floors, a unique atrium or sunroom, a huge closet & ensuite bath w/a dual sink vanity, jetted tub & walk-in shower. Guest bedrooms have wood floors, large closets & easy access to full bath w/tiled tub/shower. ROOF replaced in 2024. Fenced yard w/patio perfect for summer BBQs. Great curb appeal & location just minutes to Hwy 6 dining, shopping & more.
Last Buyer's Agent
Nonmls
Houston Association of REALTORS
Home Details
Home Type
- Single Family
Est. Annual Taxes
- $5,396
Year Built
- Built in 1984
Lot Details
- 5,827 Sq Ft Lot
- Lot Dimensions are 54x106
- Northeast Facing Home
- Back Yard Fenced
HOA Fees
- $76 Monthly HOA Fees
Parking
- 2 Car Attached Garage
- Garage Door Opener
- Driveway
Home Design
- Traditional Architecture
- Brick Exterior Construction
- Slab Foundation
- Composition Roof
Interior Spaces
- 1,491 Sq Ft Home
- 1-Story Property
- High Ceiling
- Ceiling Fan
- Gas Log Fireplace
- Window Treatments
- French Doors
- Formal Entry
- Family Room Off Kitchen
- Breakfast Room
- Dining Room
- Atrium Room
- Sun or Florida Room
- Utility Room
- Fire and Smoke Detector
Kitchen
- Breakfast Bar
- Electric Oven
- Electric Range
- Free-Standing Range
- <<microwave>>
- Dishwasher
- Kitchen Island
- Granite Countertops
- Disposal
Flooring
- Wood
- Tile
Bedrooms and Bathrooms
- 3 Bedrooms
- 2 Full Bathrooms
- Double Vanity
- <<bathWSpaHydroMassageTubToken>>
- <<tubWithShowerToken>>
- Separate Shower
Outdoor Features
- Deck
- Patio
Schools
- Austin Parkway Elementary School
- First Colony Middle School
- Clements High School
Utilities
- Central Heating and Cooling System
- Heating System Uses Gas
Community Details
Overview
- Association fees include recreation facilities
- First Colony Association, Phone Number (281) 634-9500
- Lakefield Subdivision
Recreation
- Park
Ownership History
Purchase Details
Home Financials for this Owner
Home Financials are based on the most recent Mortgage that was taken out on this home.Purchase Details
Similar Homes in Sugar Land, TX
Home Values in the Area
Average Home Value in this Area
Purchase History
| Date | Type | Sale Price | Title Company |
|---|---|---|---|
| Warranty Deed | -- | None Listed On Document | |
| Deed | -- | -- |
Mortgage History
| Date | Status | Loan Amount | Loan Type |
|---|---|---|---|
| Previous Owner | $102,000 | New Conventional | |
| Previous Owner | $40,000 | Credit Line Revolving |
Property History
| Date | Event | Price | Change | Sq Ft Price |
|---|---|---|---|---|
| 07/12/2025 07/12/25 | Price Changed | $2,100 | -4.5% | $1 / Sq Ft |
| 07/02/2025 07/02/25 | For Rent | $2,200 | 0.0% | -- |
| 04/28/2025 04/28/25 | Sold | -- | -- | -- |
| 04/13/2025 04/13/25 | Pending | -- | -- | -- |
| 04/12/2025 04/12/25 | For Sale | $276,000 | 0.0% | $185 / Sq Ft |
| 04/08/2025 04/08/25 | Pending | -- | -- | -- |
| 04/07/2025 04/07/25 | For Sale | $276,000 | 0.0% | $185 / Sq Ft |
| 12/21/2023 12/21/23 | Rented | $1,850 | -2.6% | -- |
| 12/16/2023 12/16/23 | Under Contract | -- | -- | -- |
| 12/01/2023 12/01/23 | Price Changed | $1,900 | -5.0% | $1 / Sq Ft |
| 11/14/2023 11/14/23 | Price Changed | $2,000 | -2.4% | $1 / Sq Ft |
| 11/03/2023 11/03/23 | For Rent | $2,050 | -- | -- |
Tax History Compared to Growth
Tax History
| Year | Tax Paid | Tax Assessment Tax Assessment Total Assessment is a certain percentage of the fair market value that is determined by local assessors to be the total taxable value of land and additions on the property. | Land | Improvement |
|---|---|---|---|---|
| 2023 | $5,396 | $288,810 | $31,350 | $257,460 |
| 2022 | $5,317 | $257,070 | $31,350 | $225,720 |
| 2021 | $4,576 | $211,920 | $31,350 | $180,570 |
| 2020 | $4,687 | $215,000 | $31,350 | $183,650 |
| 2019 | $4,802 | $213,610 | $28,500 | $185,110 |
| 2018 | $4,726 | $209,780 | $28,500 | $181,280 |
| 2017 | $4,434 | $194,480 | $28,500 | $165,980 |
| 2016 | $4,273 | $187,400 | $28,500 | $158,900 |
| 2015 | $3,902 | $182,160 | $28,500 | $153,660 |
| 2014 | $3,293 | $153,130 | $28,500 | $124,630 |
Agents Affiliated with this Home
-
Thomas Lung
T
Seller's Agent in 2025
Thomas Lung
SKW Realty
(346) 624-7035
35 Total Sales
-
Mickie Cioccia

Seller's Agent in 2025
Mickie Cioccia
eXp Realty LLC
(281) 717-4412
2 in this area
137 Total Sales
-
Wai Lung
W
Seller Co-Listing Agent in 2025
Wai Lung
SKW Realty
(346) 539-3283
40 Total Sales
-
N
Buyer's Agent in 2025
Nonmls
Houston Association of REALTORS
-
Mei Fong

Seller's Agent in 2023
Mei Fong
Better Homes and Gardens Real Estate Gary Greene - Sugar Land
(832) 283-0088
2 in this area
27 Total Sales
-
Susan John
S
Buyer's Agent in 2023
Susan John
MIH REALTY, LLC
(713) 589-8500
5 Total Sales
Map
Source: Houston Association of REALTORS®
MLS Number: 47597793
APN: 4762-01-017-0030-907
- 2823 Kettle Run
- 2810 Grassy Knoll Ct
- 2718 Great Lakes Ave
- 2815 Lakefield Way
- Magnolia Magnolia Place
- 4519 Pioneer Trail
- 3407 Hillstone Dr
- 2446 Plantation Bend Dr
- 4007 Issacks Way
- 3938 Kitchen Hill Ln
- 2922 Whetrock Ln
- 3114 Whetrock Ln
- 4738 Summer Lakes
- 4807 Louisa Ct
- 4806 Summer Lakes
- 4607 Blue Rose Cir
- 3122 Mosby Dr
- 4819 Summer Lakes
- 3114 Wagon Trail Dr
- 4418 Treasure Trail

