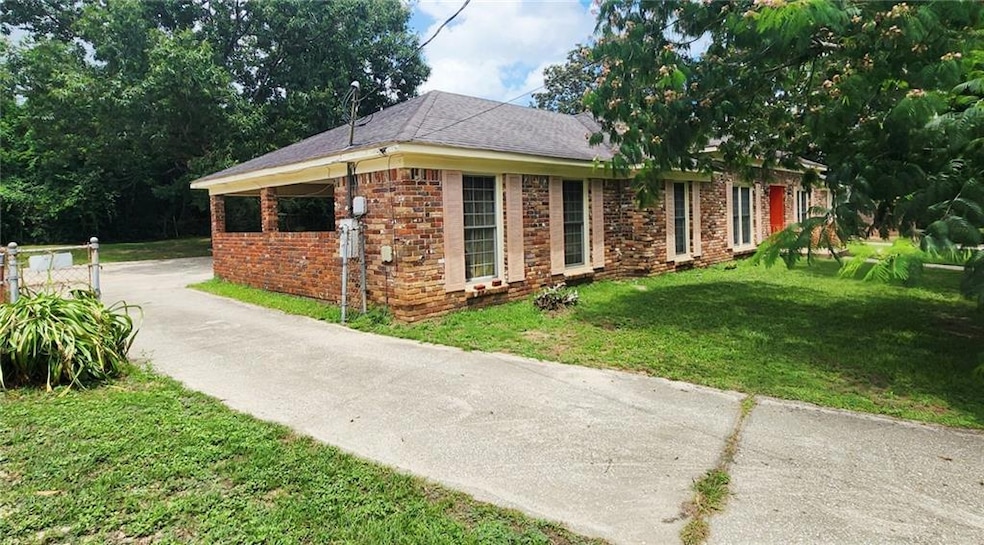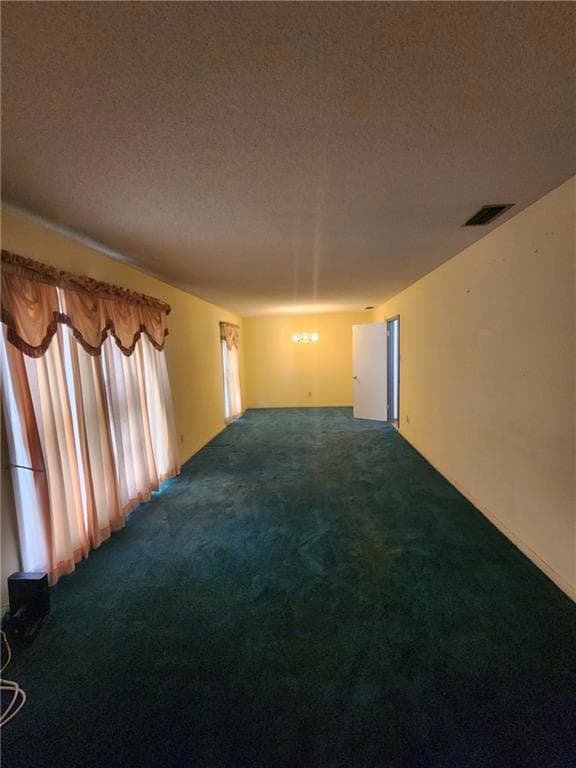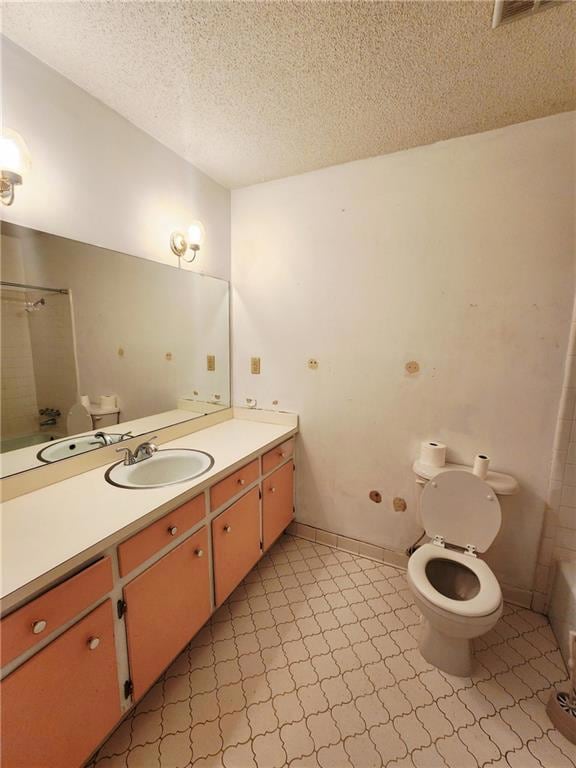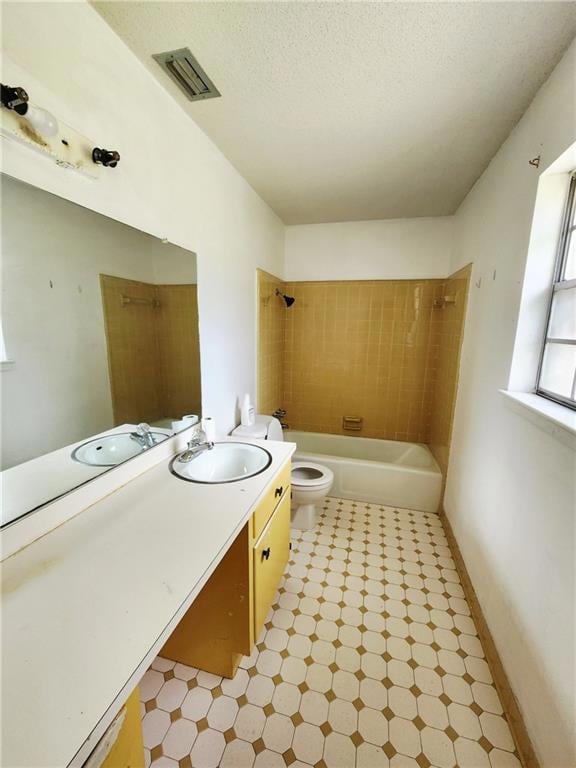
4828 Golfway Dr Eight Mile, AL 36613
North Prichard NeighborhoodEstimated payment $889/month
Highlights
- Heated Pool
- Great Room
- Breakfast Room
- Ranch Style House
- Den
- Open to Family Room
About This Home
VRM: SELLER WILL ENTERTAIN OFFERS BETWEEN $150,000 - $160,000 UPPER AND LOWER RANGES.
Charming 3-Bed, 2-Bath Home in Established Neighborhood! Incredible Value & Potential!
Welcome to this inviting 3-bedroom, 2-bath home nestled in a quiet, well-established neighborhood. With a spacious layout and an unbeatable price per square foot, this property offers exceptional value and a unique opportunity to build instant equity with just a few personal touches.
Inside, you'll find a generous open-concept living and dining area perfect for entertaining. The large kitchen features a substantial island with bar seating, overlooking a cozy family room/den where you can relax and unwind. From the den, step outside to a concrete patio and enjoy the expansive, fenced-in backyard great for barbecues, playtime, or peaceful evenings under the stars.
This home has great bones, with a brand-new HVAC system (inside and out) and a roof that's less than 10 years old (per seller). While some cosmetic updates are needed, this is the perfect renovation project for a savvy buyer ready to make it their own.
Ask how you can finance up to $75,000 in updates with a preferred lender no extra out-of-pocket cost for repairs!
Don't miss your chance to turn this hidden gem into your dream home. Schedule your showing today this one won't last long!
Home is being sold as-is. No warranties expressed or implied. Buyer/Buyer's agent to verify all important information. All measurements are approximate and not guaranteed.
Home Details
Home Type
- Single Family
Est. Annual Taxes
- $688
Year Built
- Built in 1989
Lot Details
- 0.37 Acre Lot
- Lot Dimensions are 106x147x117x147
- Property fronts a county road
- Back Yard Fenced and Front Yard
Parking
- 2 Carport Spaces
Home Design
- Ranch Style House
- Slab Foundation
- Shingle Roof
- Four Sided Brick Exterior Elevation
Interior Spaces
- 1,844 Sq Ft Home
- Ceiling Fan
- Great Room
- Breakfast Room
- Den
- Laundry Room
Kitchen
- Open to Family Room
- Electric Range
- Dishwasher
Bedrooms and Bathrooms
- 3 Main Level Bedrooms
- 2 Full Bathrooms
- Bathtub and Shower Combination in Primary Bathroom
Outdoor Features
- Heated Pool
- Patio
- Front Porch
Schools
- Indian Springs Elementary School
- Semmes Middle School
- Mattie T Blount High School
Utilities
- Central Heating and Cooling System
- 110 Volts
- Septic Tank
Community Details
- Parkwood Subdivision
Listing and Financial Details
- Assessor Parcel Number 2308272000020
Map
Home Values in the Area
Average Home Value in this Area
Tax History
| Year | Tax Paid | Tax Assessment Tax Assessment Total Assessment is a certain percentage of the fair market value that is determined by local assessors to be the total taxable value of land and additions on the property. | Land | Improvement |
|---|---|---|---|---|
| 2024 | $688 | $22,360 | $3,200 | $19,160 |
| 2023 | $688 | $21,500 | $3,200 | $18,300 |
| 2022 | $1,203 | $9,780 | $1,600 | $8,180 |
| 2021 | $1,203 | $9,780 | $1,600 | $8,180 |
| 2020 | $307 | $9,780 | $1,600 | $8,180 |
| 2019 | $307 | $10,100 | $1,800 | $8,300 |
| 2018 | $352 | $10,940 | $0 | $0 |
| 2017 | $352 | $10,940 | $0 | $0 |
| 2016 | $367 | $11,220 | $0 | $0 |
| 2013 | $630 | $11,500 | $0 | $0 |
Property History
| Date | Event | Price | Change | Sq Ft Price |
|---|---|---|---|---|
| 06/30/2025 06/30/25 | Price Changed | $150,160 | -6.2% | $81 / Sq Ft |
| 06/18/2025 06/18/25 | For Sale | $160,170 | -- | $87 / Sq Ft |
Mortgage History
| Date | Status | Loan Amount | Loan Type |
|---|---|---|---|
| Closed | $107,878 | VA | |
| Closed | $110,112 | VA | |
| Closed | $108,000 | VA | |
| Closed | $2,185 | Stand Alone Second |
Similar Homes in Eight Mile, AL
Source: Gulf Coast MLS (Mobile Area Association of REALTORS®)
MLS Number: 7600102
APN: 23-08-27-2-000-020
- 4517 Kingsmill Rd
- 0 Jarrett Rd Unit 18128365
- 0 Jarrett Rd Unit 7268924
- 0 St Andrews Ct Unit 7571226
- 4307 Bent Tree Rd
- 3382 Angelas Ct
- 3392 Angelas Ct
- 4417 Highpoint Blvd
- 0 Bear Fork Rd Unit 7280325
- 0 Bear Fork Rd Unit 352171
- 0 Bear Fork Rd Unit 6 330217
- 0 Bear Fork Rd Unit 7042644
- 3831 Graham Ln
- 4512 Senator St
- 3510 Brookview Dr
- 5726 Lott Rd
- 3050 Lacoste Rd
- 5820 Spyglass Dr
- 6670 Moffett Rd
- 5507 Henry Rd
- 4309 St Andrews Ct
- 4910 Rainbow Cir
- 4611 Myers Rd
- 1900 Shelton Beach Road Extension
- 6275 Overlook Rd
- 5904 St Gallen Ave S Unit ID1043743P
- 5477 Ardell Dr Unit ID1043691P
- 6455 Barker Dr S
- 912 Wendover Rd Unit ID1043703P
- 850 Forestwood Dr Unit ID1043686P
- 1961 Schillinger Rd N
- 4612 Spring Hill Ave
- 2553 Windmere Dr E
- 2052 Kali Oka Rd
- 5564 William And Mary St
- 603 Hinson Ave
- 304 N University Blvd Unit ID1043721P
- 300 Border Dr E
- 302 Erie St
- 5163 Azalea Cir S






