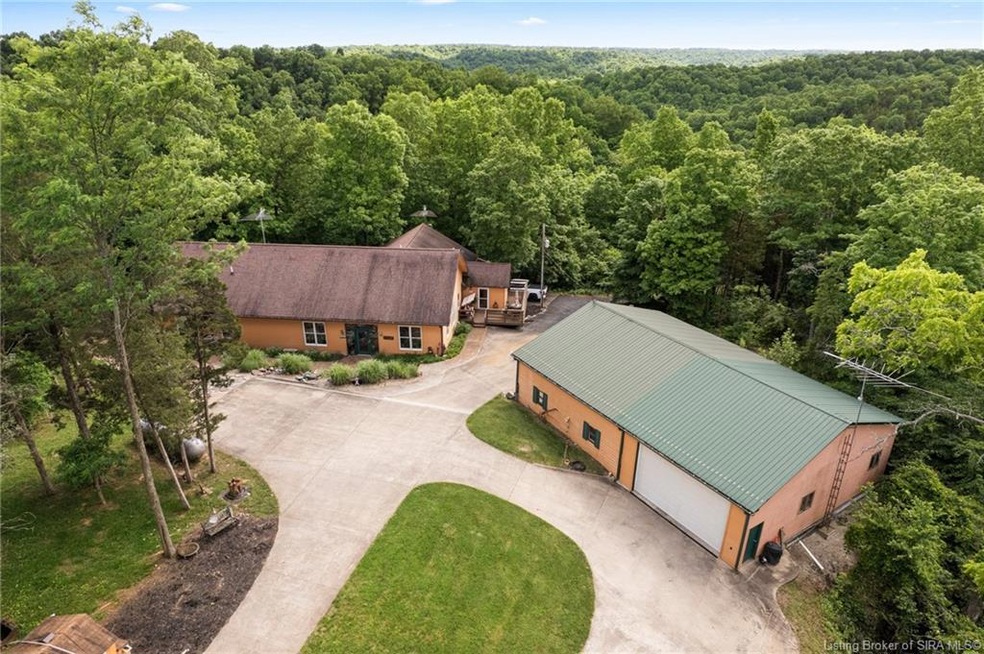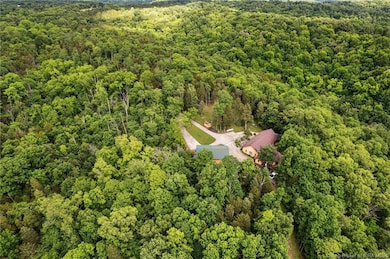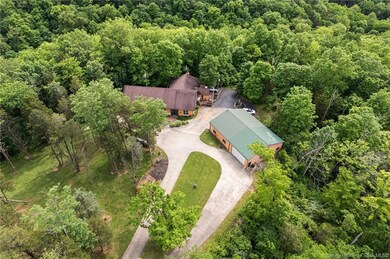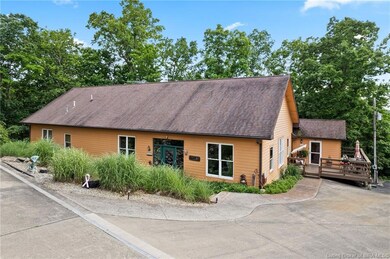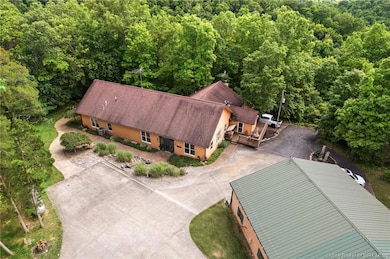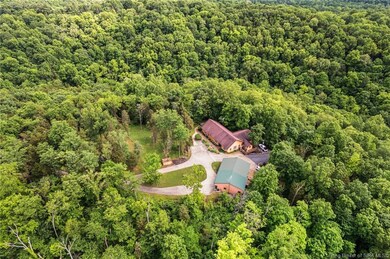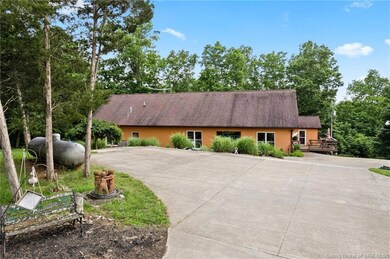
4828 N Turkey Branch Rd Madison, IN 47250
Highlights
- Barn
- 72 Acre Lot
- Deck
- Panoramic View
- Open Floorplan
- Secluded Lot
About This Home
As of May 2025Tucked in the best hills of southern Indiana near the Ohio River, this Dream Property has all the conveniences for a family + land & topography for a hunter’s retreat. The Main Cabin was built for the owner & avid hunter w/a great room to display his collection including an indoor water feature. It could easily be converted to a living/game room for family fun w/18’ ceilings. The main bedroom has 18’ ceilings, ensuite, walk-in closet, enclosed porch & office w/gas fireplace & plumbing for a wet-bar. The kitchen has everything to prepare that day’s harvest w/dining space open to the family room w/fireplace & wrap around porch looking over the hills. On the main floor is a guest bedroom/bathroom + mudroom/laundry. The walkout basement has 2-3 bedrooms, bathroom + sitting room. The large garage/workshop has room to park multiple cars/trucks/UTVs w/HVAC & electric. You will also find a chicken coop for fresh breakfast eggs!
Included is the lower 2BD/2BA Cabin w/woodstove. The lower barn is 2 story w/ electric & concrete floor.
Both cabins on 2 parcels are preferred to sell together with a total of 72 acres, however there is a total of 5 parcels available for a total of 98 acres. The land has trails, creek, rock walls, feeding plots, camping & hunting spots already, plus a private drive but also an emergency easement for utilities & services. Internet, gas service, electric & city water all on sight. Schedule your dream wilderness experience today and make it your very own!
Last Agent to Sell the Property
eXp Realty, LLC License #RB21001446 Listed on: 06/12/2024

Home Details
Home Type
- Single Family
Est. Annual Taxes
- $4,763
Year Built
- Built in 1995
Lot Details
- 72 Acre Lot
- Secluded Lot
- Sprinkler System
- Wooded Lot
- Landscaped with Trees
- Garden
- Property is zoned Agri/ Residential
Parking
- 5 Car Detached Garage
- Garage Door Opener
- Driveway
- Off-Street Parking
Property Views
- Panoramic
- Scenic Vista
- Hills
Home Design
- Poured Concrete
- Wood Trim
Interior Spaces
- 4,396 Sq Ft Home
- 1-Story Property
- Open Floorplan
- Wet Bar
- Cathedral Ceiling
- Ceiling Fan
- 2 Fireplaces
- Wood Burning Fireplace
- Self Contained Fireplace Unit Or Insert
- Gas Fireplace
- Family Room
- Den
- Recreation Room
- Bonus Room
- Sun or Florida Room
- First Floor Utility Room
- Utility Room
Kitchen
- Eat-In Kitchen
- Breakfast Bar
- Oven or Range
- <<microwave>>
- Dishwasher
- Kitchen Island
- Disposal
Bedrooms and Bathrooms
- 4 Bedrooms
- Split Bedroom Floorplan
- Walk-In Closet
- 3 Full Bathrooms
Laundry
- Dryer
- Washer
Finished Basement
- Walk-Out Basement
- Sump Pump
Outdoor Features
- Creek On Lot
- Deck
- Enclosed patio or porch
Farming
- Barn
- 2 Acres of Pasture
Utilities
- Forced Air Heating and Cooling System
- Heating System Uses Wood
- Heat Pump System
- Liquid Propane Gas Water Heater
- Water Softener
- On Site Septic
Listing and Financial Details
- Assessor Parcel Number 390910000004000008
Similar Homes in Madison, IN
Home Values in the Area
Average Home Value in this Area
Property History
| Date | Event | Price | Change | Sq Ft Price |
|---|---|---|---|---|
| 05/01/2025 05/01/25 | Sold | $235,000 | -6.0% | $323 / Sq Ft |
| 04/02/2025 04/02/25 | Pending | -- | -- | -- |
| 04/01/2025 04/01/25 | For Sale | $250,000 | -59.3% | $343 / Sq Ft |
| 11/01/2024 11/01/24 | Sold | $615,000 | -30.0% | $140 / Sq Ft |
| 09/25/2024 09/25/24 | Pending | -- | -- | -- |
| 06/12/2024 06/12/24 | For Sale | $879,000 | -- | $200 / Sq Ft |
Tax History Compared to Growth
Tax History
| Year | Tax Paid | Tax Assessment Tax Assessment Total Assessment is a certain percentage of the fair market value that is determined by local assessors to be the total taxable value of land and additions on the property. | Land | Improvement |
|---|---|---|---|---|
| 2024 | $4,311 | $423,500 | $28,700 | $394,800 |
| 2023 | $4,763 | $422,100 | $27,300 | $394,800 |
| 2022 | $4,661 | $416,300 | $25,700 | $390,600 |
| 2021 | $4,225 | $373,000 | $25,000 | $348,000 |
| 2020 | $4,200 | $377,300 | $24,900 | $352,400 |
| 2019 | $4,211 | $382,200 | $26,000 | $356,200 |
| 2018 | $2,744 | $265,400 | $26,200 | $239,200 |
| 2017 | $2,695 | $265,800 | $27,100 | $238,700 |
| 2016 | $2,586 | $269,500 | $27,500 | $242,000 |
| 2014 | $2,481 | $268,300 | $27,900 | $240,400 |
Agents Affiliated with this Home
-
Robin Mingione

Seller's Agent in 2025
Robin Mingione
eXp Realty, LLC
(812) 493-3707
93 Total Sales
Map
Source: Southern Indiana REALTORS® Association
MLS Number: 202408623
APN: 39-09-09-000-008-000-006
- 6000 N East Prong Rd
- 6400 E Prong Rd
- 2945 N Greenbrier Rd
- 1921 E Sr 250
- 525 & 523 West St
- 4 White Tail Place
- 7099 N Scotts Ridge Rd
- 2512 Forest Dr
- 2475 Forest Dr
- 2339 Woods Edge Dr
- 2210 Bedford Falls
- 2459 Woods Edge Dr
- 2503 Poplar Ridge Ln
- 2928 Kentucky Ave
- 8421 J Lucas Rd
- 309 Laurel Ln
- 3375 N Robin Ct
- 213 Miles Ridge Rd
- 330 W Cardinal Ct
- 2020 Michigan Rd
