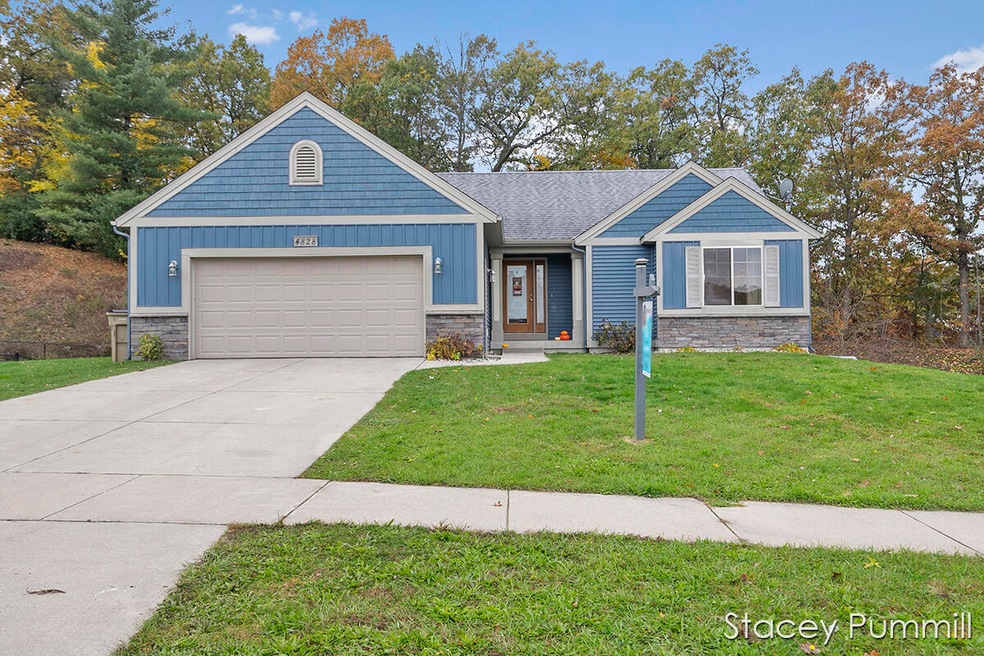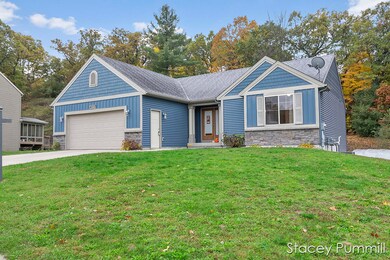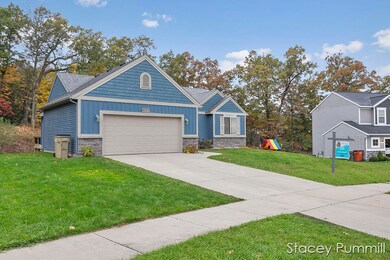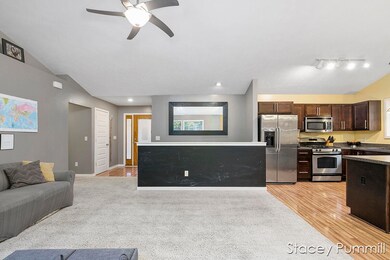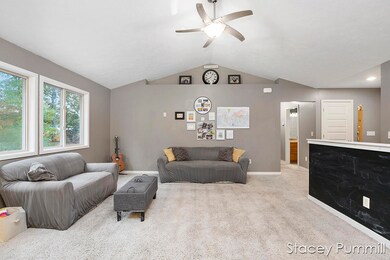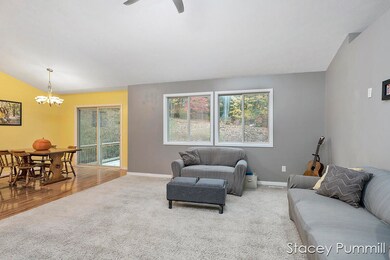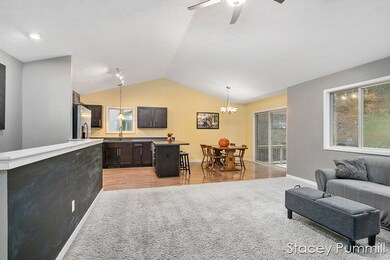
4828 Winston Hill Dr NE Unit 14 Grand Rapids, MI 49525
Northview NeighborhoodHighlights
- Spa
- Deck
- 2 Car Attached Garage
- West Oakview Elementary School Rated A-
- Cul-De-Sac
- Eat-In Kitchen
About This Home
As of December 2021Northview Ranch on almost a half acre in a great neighborhood on a cul-de-sac! The floor plan is perfect for entertaining. The Kitchen with stainless steel appliances and snack bar is open to the dining area and sliders to a deck overlooking the wooded backyard. The deck has a canopy that attaches for hot summer days, perfect for relaxing with an evening beverage. The spacious main floor master suite has a beautiful brand new walk in tiled shower. The 2nd bathroom and second full bath round out the main level. There is an option for main floor laundry in the hallway closet. The walkout lower level has a large recreation area and family room, 3rd bedroom and another full bath. There is a large mechanical room that currently houses the laundry, workout area and plenty of room left for storage. This home will allow your family to spread out and enjoy life in every season including watching the leaves change from your hot tub or hanging around the fire-pit on those cool fall nights. Don't miss your opportunity to live in a great location close to shopping and dining. Offers due by 2pm on Tuesday the 9th.
Last Agent to Sell the Property
Blue Sky West Properties License #6502431313 Listed on: 11/05/2021
Home Details
Home Type
- Single Family
Est. Annual Taxes
- $3,471
Year Built
- Built in 2010
Lot Details
- 0.43 Acre Lot
- Lot Dimensions are 74 x 212 x 162 x 141
- Property fronts a private road
- Cul-De-Sac
- Shrub
- Garden
HOA Fees
- $50 Monthly HOA Fees
Parking
- 2 Car Attached Garage
- Garage Door Opener
Home Design
- Brick Exterior Construction
- Vinyl Siding
Interior Spaces
- 2,052 Sq Ft Home
- 1-Story Property
- Living Room
- Dining Area
- Walk-Out Basement
Kitchen
- Eat-In Kitchen
- <<OvenToken>>
- <<microwave>>
- Dishwasher
- Snack Bar or Counter
Bedrooms and Bathrooms
- 3 Bedrooms | 2 Main Level Bedrooms
- 3 Full Bathrooms
Laundry
- Laundry on main level
- Dryer
- Washer
Outdoor Features
- Spa
- Deck
- Patio
Utilities
- Forced Air Heating and Cooling System
- Heating System Uses Natural Gas
- Natural Gas Water Heater
- High Speed Internet
- Phone Available
- Cable TV Available
Community Details
- Association fees include trash, snow removal
Ownership History
Purchase Details
Home Financials for this Owner
Home Financials are based on the most recent Mortgage that was taken out on this home.Purchase Details
Home Financials for this Owner
Home Financials are based on the most recent Mortgage that was taken out on this home.Purchase Details
Home Financials for this Owner
Home Financials are based on the most recent Mortgage that was taken out on this home.Purchase Details
Home Financials for this Owner
Home Financials are based on the most recent Mortgage that was taken out on this home.Similar Homes in Grand Rapids, MI
Home Values in the Area
Average Home Value in this Area
Purchase History
| Date | Type | Sale Price | Title Company |
|---|---|---|---|
| Warranty Deed | $335,000 | None Listed On Document | |
| Warranty Deed | $188,000 | Lighthouse Title Inc | |
| Corporate Deed | $175,000 | First American Title Ins Co | |
| Warranty Deed | $33,000 | None Available |
Mortgage History
| Date | Status | Loan Amount | Loan Type |
|---|---|---|---|
| Open | $268,000 | New Conventional | |
| Previous Owner | $138,800 | New Conventional | |
| Previous Owner | $150,400 | New Conventional | |
| Previous Owner | $172,674 | FHA |
Property History
| Date | Event | Price | Change | Sq Ft Price |
|---|---|---|---|---|
| 01/30/2025 01/30/25 | Off Market | $335,000 | -- | -- |
| 12/07/2021 12/07/21 | Sold | $335,000 | +15.6% | $163 / Sq Ft |
| 11/09/2021 11/09/21 | Pending | -- | -- | -- |
| 11/05/2021 11/05/21 | For Sale | $289,900 | +54.2% | $141 / Sq Ft |
| 01/03/2014 01/03/14 | Sold | $188,000 | -6.0% | $87 / Sq Ft |
| 12/04/2013 12/04/13 | Pending | -- | -- | -- |
| 05/06/2013 05/06/13 | For Sale | $199,900 | -- | $92 / Sq Ft |
Tax History Compared to Growth
Tax History
| Year | Tax Paid | Tax Assessment Tax Assessment Total Assessment is a certain percentage of the fair market value that is determined by local assessors to be the total taxable value of land and additions on the property. | Land | Improvement |
|---|---|---|---|---|
| 2025 | $3,420 | $189,500 | $0 | $0 |
| 2024 | $3,420 | $179,800 | $0 | $0 |
| 2023 | $3,272 | $167,400 | $0 | $0 |
| 2022 | $4,822 | $145,900 | $0 | $0 |
| 2021 | $3,502 | $135,500 | $0 | $0 |
| 2020 | $2,242 | $131,500 | $0 | $0 |
| 2019 | $3,423 | $129,800 | $0 | $0 |
| 2018 | $3,351 | $120,000 | $0 | $0 |
| 2017 | $3,264 | $98,300 | $0 | $0 |
| 2016 | $3,154 | $96,100 | $0 | $0 |
| 2015 | $3,119 | $96,100 | $0 | $0 |
| 2013 | -- | $82,400 | $0 | $0 |
Agents Affiliated with this Home
-
Stacey Pummill

Seller's Agent in 2021
Stacey Pummill
Blue Sky West Properties
(616) 466-1902
2 in this area
101 Total Sales
-
Brad Ditmar

Buyer's Agent in 2021
Brad Ditmar
EXP Realty (Grand Rapids)
(616) 293-4477
3 in this area
113 Total Sales
-
Jake Hogeboom

Seller's Agent in 2014
Jake Hogeboom
HomeRealty, LLC
(616) 935-9001
46 Total Sales
-
Dave Stout

Buyer's Agent in 2014
Dave Stout
RE/MAX Michigan
(231) 924-9814
79 Total Sales
Map
Source: Southwestern Michigan Association of REALTORS®
MLS Number: 21113924
APN: 41-10-27-278-014
- 4622 Breckenridge Dr NE
- 2852 Brisam St NE
- 5437 Grand River Dr NE
- 3342 Woodwind Dr NE
- 4441 Koinonia Dr NE Unit 3
- 4454 Keena Ct NE Unit 71
- 2394 Cedar Crest Dr NE
- 5161 Grand River Dr NE
- 2449 Cedar Crest Ln NE
- 3333 Clear Vista Ct NE Unit 23
- 5497 Coit Ave NE
- 4273 Sawkaw Dr NE Unit 31
- 5289 Coit Ave NE
- 4476 Miramar Ave NE
- 6667 W River Dr NE
- 4649 Northview Ave NE
- 2647 Manitoba Ct NE
- 4750 Hunsberger Ave NE
- 5720 Belmont Ave NE
- 3801 Keeweenaw Dr NE
