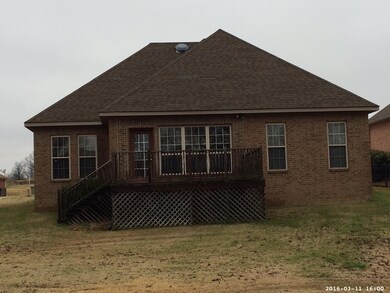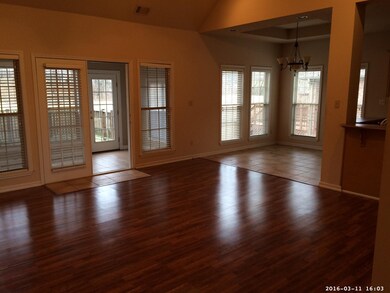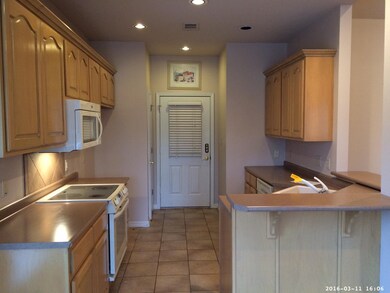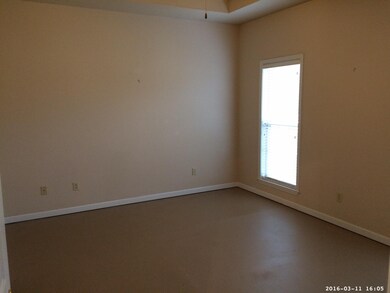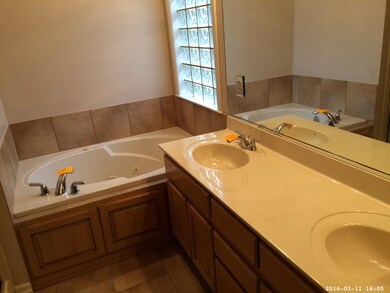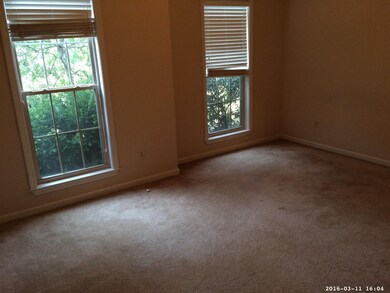
4829 Inverness Run Dr Jonesboro, AR 72401
Highlights
- Contemporary Architecture
- Fireplace
- Porch
- Brookland Elementary School Rated A-
- Shades
- Brick or Stone Mason
About This Home
As of July 2016Contemporary one story home that is on the Sage Meadows Golf course. Home features open living room, dining room, kithchen, enclosed sunroom, two bedrooms and two baths.
Last Buyer's Agent
NON-MEMBER
Non-Member
Home Details
Home Type
- Single Family
Est. Annual Taxes
- $1,353
Year Built
- Built in 1998
Lot Details
- 0.3 Acre Lot
- Property is in good condition
Home Design
- Contemporary Architecture
- Brick or Stone Mason
- Slab Foundation
Interior Spaces
- 1,432 Sq Ft Home
- 1-Story Property
- Sheet Rock Walls or Ceilings
- Ceiling Fan
- Fireplace
- Shades
- Tile Flooring
Kitchen
- Breakfast Bar
- Range<<rangeHoodToken>>
- Dishwasher
- Disposal
Bedrooms and Bathrooms
- 2 Bedrooms
- 2 Bathrooms
Parking
- 2 Car Garage
- Garage Door Opener
- Driveway
Outdoor Features
- Porch
Utilities
- Air Source Heat Pump
- Electric Water Heater
- Cable TV Available
Ownership History
Purchase Details
Purchase Details
Home Financials for this Owner
Home Financials are based on the most recent Mortgage that was taken out on this home.Purchase Details
Purchase Details
Home Financials for this Owner
Home Financials are based on the most recent Mortgage that was taken out on this home.Purchase Details
Purchase Details
Purchase Details
Similar Homes in Jonesboro, AR
Home Values in the Area
Average Home Value in this Area
Purchase History
| Date | Type | Sale Price | Title Company |
|---|---|---|---|
| Warranty Deed | $229,000 | None Listed On Document | |
| Quit Claim Deed | -- | Accommodation/Courtesy Recordi | |
| Warranty Deed | $144,900 | -- | |
| Warranty Deed | $142,000 | None Available | |
| Warranty Deed | $127,500 | None Available | |
| Warranty Deed | $117,000 | -- | |
| Deed | -- | -- | |
| Deed | $70,000 | -- |
Mortgage History
| Date | Status | Loan Amount | Loan Type |
|---|---|---|---|
| Previous Owner | $144,900 | New Conventional | |
| Previous Owner | $127,500 | Future Advance Clause Open End Mortgage |
Property History
| Date | Event | Price | Change | Sq Ft Price |
|---|---|---|---|---|
| 07/05/2016 07/05/16 | Sold | $144,900 | 0.0% | $101 / Sq Ft |
| 07/05/2016 07/05/16 | Sold | $144,900 | -6.5% | $101 / Sq Ft |
| 06/01/2016 06/01/16 | Pending | -- | -- | -- |
| 05/06/2016 05/06/16 | Pending | -- | -- | -- |
| 03/24/2016 03/24/16 | For Sale | $154,900 | -- | $108 / Sq Ft |
Tax History Compared to Growth
Tax History
| Year | Tax Paid | Tax Assessment Tax Assessment Total Assessment is a certain percentage of the fair market value that is determined by local assessors to be the total taxable value of land and additions on the property. | Land | Improvement |
|---|---|---|---|---|
| 2024 | $1,708 | $35,512 | $6,600 | $28,912 |
| 2023 | $1,159 | $35,512 | $6,600 | $28,912 |
| 2022 | $1,138 | $35,512 | $6,600 | $28,912 |
| 2021 | $1,111 | $30,900 | $6,600 | $24,300 |
| 2020 | $1,111 | $30,900 | $6,600 | $24,300 |
| 2019 | $1,111 | $30,900 | $6,600 | $24,300 |
| 2018 | $1,136 | $30,900 | $6,600 | $24,300 |
| 2017 | $1,136 | $30,900 | $6,600 | $24,300 |
| 2016 | $1,003 | $0 | $0 | $0 |
| 2015 | $1,353 | $28,120 | $6,000 | $22,120 |
| 2014 | $1,003 | $28,120 | $6,000 | $22,120 |
Agents Affiliated with this Home
-
Patty Callahan
P
Seller's Agent in 2016
Patty Callahan
THE REAL ESTATE SPECIALISTS
(870) 307-9993
2 in this area
53 Total Sales
-
N
Seller's Agent in 2016
NON MLS NON MLS
NON MLS
-
N
Buyer's Agent in 2016
NON-MEMBER
Non-Member
Map
Source: Batesville Board of REALTORS®
MLS Number: 16-179
APN: 01-154353-16800
- 4220 Villa Cove
- 4621 Lochmoor Cir
- 4228 Villa Cove
- 4200 Villa Cove
- 4217 Lochmoor Cir
- 1740 County Road 712
- 4400 Valencia Cove
- 5700 Morgan Dr
- 25 the Meadows Sub
- 24 the Meadows Sub
- 23 the Meadows Sub
- 22 the Meadows Sub
- 21 the Meadows Sub
- 20 the Meadows Sub
- 19 the Meadows Sub
- 18 the Meadows Sub
- 17 the Meadows Sub
- 16 the Meadows Sub
- 15 the Meadows Sub
- 14 the Meadows Sub

