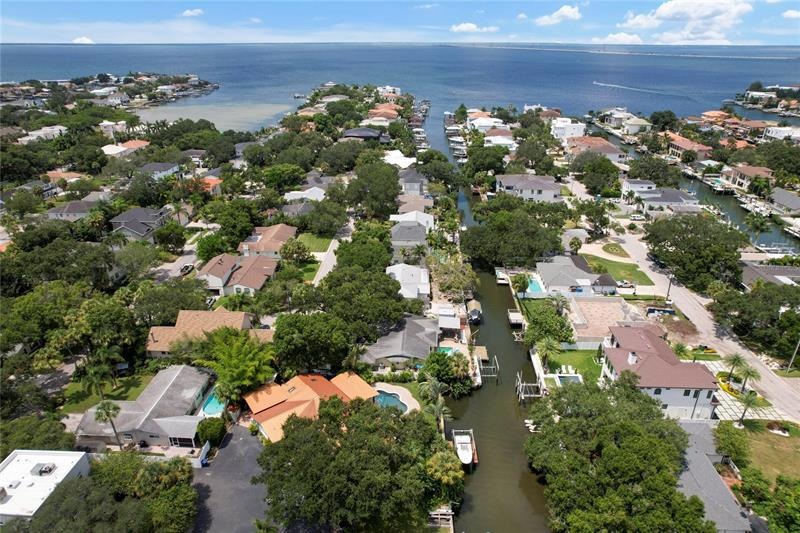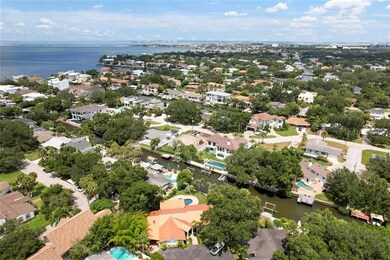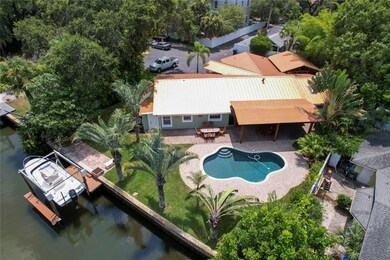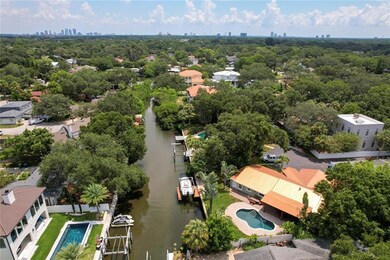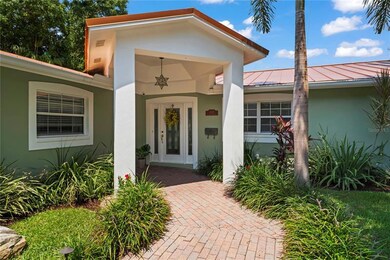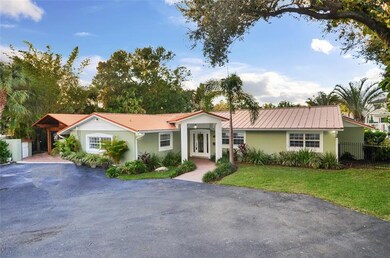
4829 W San Miguel St Tampa, FL 33629
Sunset Park NeighborhoodHighlights
- 90 Feet of Waterfront
- Water access To Gulf or Ocean To Bay
- Boat Lift
- Mabry Elementary School Rated A
- Dock made with wood
- Heated In Ground Pool
About This Home
As of March 2023Exceptional PRIVATE Waterfront Key West Style Estate In The Heart Of South Tampa! Located Down a 100 ft Private Drive Off Of West San Miguel On Cedar Channel, This Open Concept Ranch Style Pool Home Was Totally Gutted And Remodeled Inside And Out In 2001 With Continuous Updates Through The Years By This Owner! Highlights Include Coveted Energy Saving Copper Penny Resin Coated Standing Seam Metal Roof System, Heated Saltwater Pebbletek Textured Finish Pool With LED Lighting Package, Ruff Hewn Cypress Pavilion Style Covered Patios, Custom Outdoor Lighting Package, New Dock With Composite Trex Decking And 15k Lift, Reverse Osmosis With UV Whole House Filtration System, Tons Of Custom Landscaping All Under Irrigation, And More! Natural Light In Every Room In This Move-In Ready Home! Other Features Include Custom Built-In's, Spacious Kitchen With Walk In Pantry And Laundry, Split Bedroom Plan. Spa-Like Master Has Vaulted Ceilings, Mini Split Unit For Comfort/Efficiency, European Style Marble Bath With His and Hers Vanities, Walk In Shower and Separate Tub, Walk-In Closeting. A Dredging Effort Is Underway For Cedar Channel In An Effort By The Property Owners To Enhance The Marine Life And Access For Larger Boats To Beautiful Tampa Bay! Due To The Inset In The Backyard There Is An Opportunity For Possibly A 2nd Dock Or A Dock For A Much Larger Boat! Don't Miss This Incredible Opportunity On A Home That Hasn't Been On The Market In 22 Years! Priced To Sell!
Last Agent to Sell the Property
COMPASS FLORIDA LLC License #3144375 Listed on: 08/26/2022

Home Details
Home Type
- Single Family
Est. Annual Taxes
- $5,960
Year Built
- Built in 1969
Lot Details
- 0.25 Acre Lot
- Lot Dimensions are 91x120
- 90 Feet of Waterfront
- Property fronts a saltwater canal
- Southeast Facing Home
- Vinyl Fence
- Mature Landscaping
- Irrigation
- Property is zoned RS-75
Property Views
- Canal
- Pool
Home Design
- Ranch Style House
- Florida Architecture
- Key West Architecture
- Slab Foundation
- Metal Roof
- Block Exterior
- Stucco
Interior Spaces
- 2,811 Sq Ft Home
- Open Floorplan
- Built-In Features
- Crown Molding
- Ceiling Fan
- Skylights
- Wood Burning Fireplace
- Separate Formal Living Room
- Storage Room
- Inside Utility
Kitchen
- Range<<rangeHoodToken>>
- <<microwave>>
- Dishwasher
- Solid Wood Cabinet
- Disposal
Flooring
- Bamboo
- Wood
- Marble
- Ceramic Tile
Bedrooms and Bathrooms
- 5 Bedrooms
- Split Bedroom Floorplan
- Walk-In Closet
- 3 Full Bathrooms
Laundry
- Laundry Room
- Dryer
- Washer
Home Security
- Security Lights
- Hurricane or Storm Shutters
- Fire and Smoke Detector
Parking
- 4 Carport Spaces
- Oversized Parking
- Driveway
Pool
- Heated In Ground Pool
- Gunite Pool
- Saltwater Pool
Outdoor Features
- Water access To Gulf or Ocean To Bay
- No Fixed Bridges
- Access to Saltwater Canal
- Dock has access to water
- No Wake Zone
- Boat Lift
- Dock made with wood
- Open Dock
- Dock made with Composite Material
- Covered patio or porch
- Exterior Lighting
- Shed
Location
- Flood Insurance May Be Required
- City Lot
Schools
- Dale Mabry Elementary School
- Coleman Middle School
- Plant High School
Utilities
- Central Heating and Cooling System
- Water Filtration System
- Electric Water Heater
- Water Purifier
- High Speed Internet
- Cable TV Available
Community Details
- No Home Owners Association
- Sunset Park Subdivision
Listing and Financial Details
- Homestead Exemption
- Visit Down Payment Resource Website
- Legal Lot and Block 3 / 4
- Assessor Parcel Number A-29-29-18-3SV-000004-00003.0
Ownership History
Purchase Details
Home Financials for this Owner
Home Financials are based on the most recent Mortgage that was taken out on this home.Purchase Details
Purchase Details
Home Financials for this Owner
Home Financials are based on the most recent Mortgage that was taken out on this home.Purchase Details
Similar Homes in Tampa, FL
Home Values in the Area
Average Home Value in this Area
Purchase History
| Date | Type | Sale Price | Title Company |
|---|---|---|---|
| Warranty Deed | $1,840,000 | -- | |
| Warranty Deed | $230,000 | -- | |
| Warranty Deed | $178,000 | -- | |
| Deed | $69,500 | -- |
Mortgage History
| Date | Status | Loan Amount | Loan Type |
|---|---|---|---|
| Previous Owner | $448,000 | New Conventional | |
| Previous Owner | $200,000 | Credit Line Revolving | |
| Previous Owner | $135,000 | Unknown | |
| Previous Owner | $61,000 | Future Advance Clause Open End Mortgage | |
| Previous Owner | $417,000 | New Conventional | |
| Previous Owner | $60,000 | Credit Line Revolving | |
| Previous Owner | $417,000 | New Conventional | |
| Previous Owner | $71,000 | Unknown | |
| Previous Owner | $250,000 | Credit Line Revolving | |
| Previous Owner | $115,000 | Credit Line Revolving | |
| Previous Owner | $50,000 | Credit Line Revolving | |
| Previous Owner | $300,700 | New Conventional | |
| Previous Owner | $121,926 | Balloon |
Property History
| Date | Event | Price | Change | Sq Ft Price |
|---|---|---|---|---|
| 06/05/2025 06/05/25 | Price Changed | $1,300,000 | -13.3% | $462 / Sq Ft |
| 03/30/2025 03/30/25 | Price Changed | $1,500,000 | -11.8% | $534 / Sq Ft |
| 02/06/2025 02/06/25 | For Sale | $1,700,000 | -7.6% | $605 / Sq Ft |
| 03/10/2023 03/10/23 | Sold | $1,840,000 | -3.2% | $655 / Sq Ft |
| 02/07/2023 02/07/23 | Pending | -- | -- | -- |
| 01/25/2023 01/25/23 | Price Changed | $1,899,900 | -2.6% | $676 / Sq Ft |
| 11/29/2022 11/29/22 | Price Changed | $1,950,000 | -11.3% | $694 / Sq Ft |
| 10/25/2022 10/25/22 | For Sale | $2,199,000 | +19.5% | $782 / Sq Ft |
| 09/26/2022 09/26/22 | Off Market | $1,840,000 | -- | -- |
| 08/26/2022 08/26/22 | For Sale | $2,299,000 | -- | $818 / Sq Ft |
Tax History Compared to Growth
Tax History
| Year | Tax Paid | Tax Assessment Tax Assessment Total Assessment is a certain percentage of the fair market value that is determined by local assessors to be the total taxable value of land and additions on the property. | Land | Improvement |
|---|---|---|---|---|
| 2024 | $23,911 | $1,240,618 | $630,630 | $609,988 |
| 2023 | $8,353 | $463,255 | $0 | $0 |
| 2022 | $6,030 | $340,396 | $0 | $0 |
| 2021 | $5,960 | $330,482 | $0 | $0 |
| 2020 | $5,771 | $319,458 | $0 | $0 |
| 2019 | $5,661 | $312,276 | $0 | $0 |
| 2018 | $5,614 | $306,453 | $0 | $0 |
| 2017 | $5,530 | $385,677 | $0 | $0 |
| 2016 | $5,274 | $289,448 | $0 | $0 |
| 2015 | $5,254 | $287,436 | $0 | $0 |
| 2014 | $5,165 | $285,155 | $0 | $0 |
| 2013 | -- | $280,941 | $0 | $0 |
Agents Affiliated with this Home
-
VANESSA BRANCATO

Seller's Agent in 2025
VANESSA BRANCATO
PINPOINT REALTY GROUP LLC
(813) 994-4422
39 Total Sales
-
Thomas Settles

Seller Co-Listing Agent in 2025
Thomas Settles
PINPOINT REALTY GROUP LLC
(813) 710-3900
255 Total Sales
-
John Hudson

Seller's Agent in 2023
John Hudson
COMPASS FLORIDA LLC
(813) 682-8080
1 in this area
101 Total Sales
-
Susan Butterfield

Buyer's Agent in 2023
Susan Butterfield
SMITH & ASSOCIATES REAL ESTATE
(813) 505-1766
1 in this area
31 Total Sales
Map
Source: Stellar MLS
MLS Number: T3397217
APN: A-29-29-18-3SV-000004-00003.0
- 2114 S Venus St
- 2221 S Occident St
- 2218 S Occident St
- 4802 W Dryad St
- 4818 W San Rafael St
- 2304 S Occident St
- 4809 W Juno St
- 4806 W San Rafael St
- 4810 W San Miguel St
- 2113 S West Shore Blvd
- 4911 W Melrose Ave S
- 2117 S West Shore Blvd
- 2107 S West Shore Blvd
- 4927 W San Rafael St
- 4805 W San Rafael St
- 4829 W San Jose St
- 4806 W Melrose Ave
- 4915 W Melrose Ave N
- 4702 W Heron Ln
- 4820 W San Jose St
