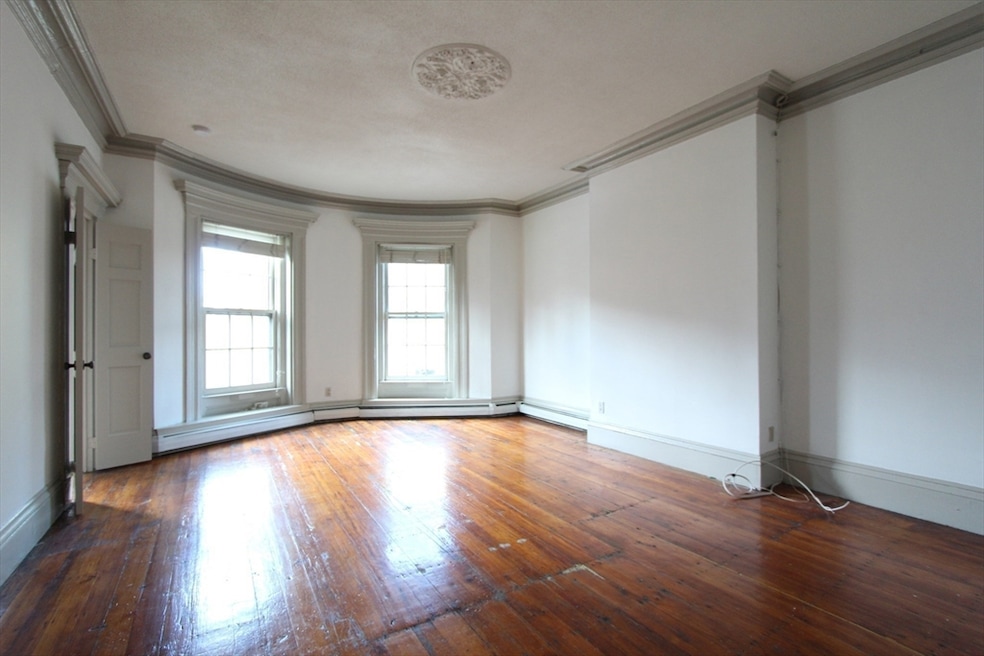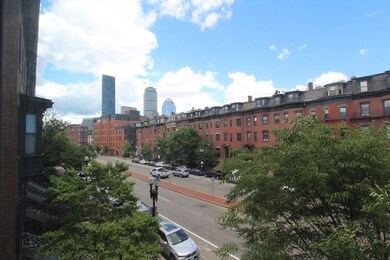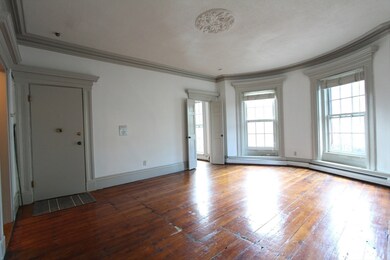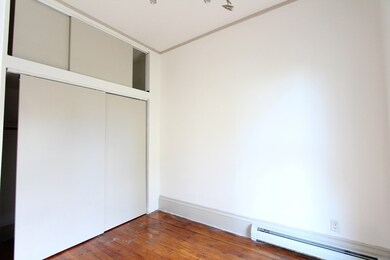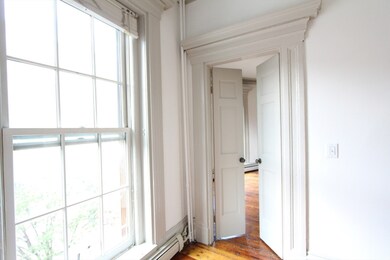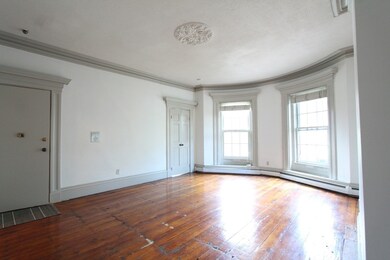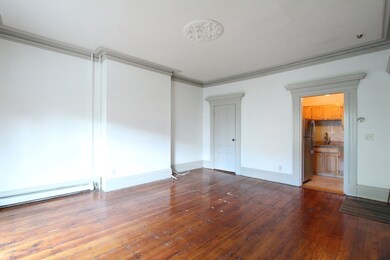483 Massachusetts Ave Unit 4 Boston, MA 02118
Lower Roxbury NeighborhoodHighlights
- Medical Services
- 4-minute walk to Massachusetts Ave Station (Orange Line)
- Park
- City View
- Property is near public transit
- 4-minute walk to South End Library Park
About This Home
Available 9/1. HEAT & HOT WATER INCLUDED! Airy one bedroom unit with open concept layout. High ceilings highlight the floor to ceiling windows with views of the Back Bay skyline. Bonus storage in bedroom. Unit on 2nd floor of updated building and common areas. Laundry in building. Ideally located near South End's popular dining and shopping. Easy access to bus lines and major routes. Pets Negotiable. Close to Northeastern University and New England Conservatory School, Museum of Fine Arts, Longwood Medical area and so much more!INCLUDED: Heat, Hot Water, Water, Sewerage Disposal, Snow Removal, Extra Storage. TENANT RESPONSIBLE FOR: Electricity, Cable/InternetPets NegotiableAvailable: 9/1
Condo Details
Home Type
- Condominium
Est. Annual Taxes
- $6,405
Year Built
- 1899
Interior Spaces
- 515 Sq Ft Home
- City Views
Kitchen
- Range<<rangeHoodToken>>
- <<microwave>>
- Dishwasher
- Disposal
Bedrooms and Bathrooms
- 1 Bedroom
- 1 Full Bathroom
Location
- Property is near public transit
- Property is near schools
Utilities
- No Cooling
- Baseboard Heating
- Heating System Uses Steam
Listing and Financial Details
- Security Deposit $2,800
- Property Available on 9/1/25
- Rent includes heat, hot water, water, sewer, snow removal, extra storage
- Assessor Parcel Number 0,4277283
Community Details
Overview
- Property has a Home Owners Association
Amenities
- Medical Services
- Shops
- Laundry Facilities
Recreation
- Park
- Bike Trail
Pet Policy
- Call for details about the types of pets allowed
Map
Source: MLS Property Information Network (MLS PIN)
MLS Number: 73401701
APN: ROXB-000000-000009-000980-000008
- 257 Northampton St Unit 409
- 257 Northampton St Unit U509
- 257 Northampton St Unit 308
- 492 Massachusetts Ave Unit 53
- 492 Massachusetts Ave Unit 63
- 263-265 Northampton St Unit 206
- 771 Tremont St Unit 2
- 470 Massachusetts Ave Unit 1
- 239 Northampton St
- 196 W Springfield St Unit 1
- 455 Massachusetts Ave Unit 2
- 455 Massachusetts Ave Unit 4
- 451-453 Massachusetts Ave Unit 8
- 460 Massachusetts Ave Unit B
- 203 W Springfield St Unit A
- 211 W Springfield St
- 531 Massachusetts Ave Unit 1
- 213 W Springfield St
- 566 Columbus Ave Unit 614
- 566 Columbus Ave Unit 405
- 491 Massachusetts Ave Unit 71
- 483 Massachusetts Ave
- 483 Massachusetts Ave
- 483 Massachusetts Ave
- 471 Massachusetts Ave Unit 2
- 471 Massachusetts Ave Unit 3-2
- 255 Northampton St Unit 203
- 469 Massachusetts Ave Unit 5
- 257 Northampton St Unit U509
- 486 Massachusetts Ave
- 486 Massachusetts Ave
- 486 Massachusetts Ave Unit 3
- 492 Massachusetts Ave
- 492 Massachusetts Ave Unit 2-bed 1-bath
- 480 Massachusetts Ave Unit 1
- 480 Massachusetts Ave Unit 3
- 777 Tremont St Unit 1-2
- 777 Tremont St Unit 2
- 777 Tremont St Unit BS-7
- 777 Tremont St
