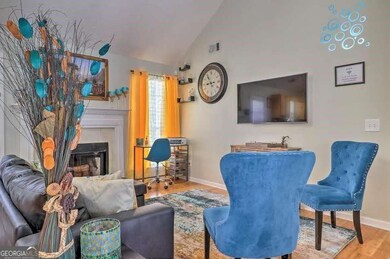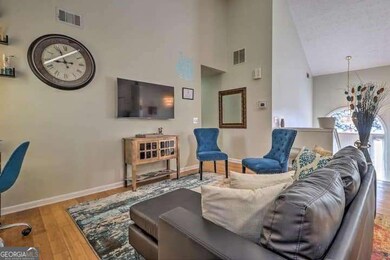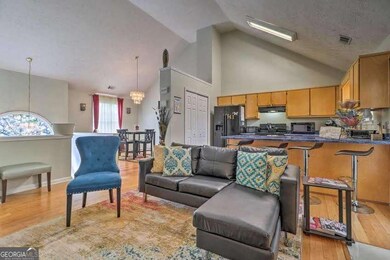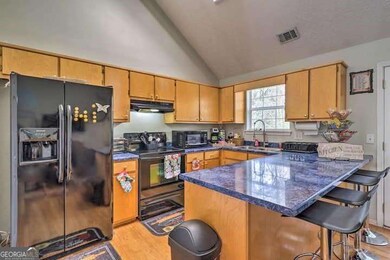483 Oak Dr Atlanta, GA 30354
Highlights
- Deck
- Family Room with Fireplace
- Furnished
- Private Lot
- Traditional Architecture
- No HOA
About This Home
Experience modern comfort and convenience in this fully furnished lease property, perfect for professionals seeking a stylish and comfortable residence. Located in the vibrant city of Hapeville, GA, this spacious 5 bedroom 3 bathroom home offers everything you need for a seamless stay. Ideal for young professionals, remote workers, and traveling executives and more looking for a short-term or mid-term lease, the property provides a stylish living space with top-notch amenities. Enjoy a contemporary design, fully equipped kitchen, high-speed internet, and all the essentials ready for your move-in. Hapeville is a thriving community known for its friendly neighborhood vibe, excellent dining options, and easy access to major transportation hubs. Benefit from close proximity to Hartsfield-Jackson Atlanta International Airport-perfect for frequent travelers-and just a short drive to downtown Atlanta, offering vibrant nightlife, cultural attractions, and professional opportunities. Lease duration from 6 months to 1 year - customizable to fit your needs. Discover urban living with exceptional convenience and make this your new home today! Contact us for more details or to schedule a viewing!
Home Details
Home Type
- Single Family
Est. Annual Taxes
- $2,257
Year Built
- Built in 1999
Lot Details
- 0.28 Acre Lot
- Back Yard Fenced
- Private Lot
Home Design
- Traditional Architecture
- Composition Roof
- Brick Front
Interior Spaces
- 1,205 Sq Ft Home
- 2-Story Property
- Furnished
- Tray Ceiling
- Family Room with Fireplace
- Den
- Partial Basement
- Laundry Room
Kitchen
- Microwave
- Dishwasher
Bedrooms and Bathrooms
- Walk-In Closet
- Double Vanity
Parking
- 2 Car Garage
- Drive Under Main Level
Outdoor Features
- Deck
Schools
- Hapeville Elementary School
- Paul D West Middle School
- Tri Cities High School
Utilities
- Central Heating and Cooling System
- High Speed Internet
Community Details
Overview
- No Home Owners Association
Pet Policy
- No Pets Allowed
Map
Source: Georgia MLS
MLS Number: 10550592
APN: 14-0094-0008-060-4
- 264 Birch St
- 510 Oak Dr
- 422 Dorsey Rd
- 3301 Old Jonesboro Rd
- 905 Willingham Dr Unit 23
- 3165 Dogwood Dr Unit 104
- 525 Parkway Dr Unit 515
- 525 Parkway Dr Unit 202
- 647 North Ave
- 609 Spring St
- 3038 Gordon Cir
- 3277 N Whitney Ave Unit FURNISHED Monthly Studio
- 3162 Oakdale Rd
- 2835 3rd Ave SW Unit A
- 2835 3rd Ave SW Unit B
- 3181 Pennington Cir SW
- 131 Oak Dr SW
- 3299 Sims St
- 532 Cleveland Ave SW
- 50 Mount Zion Rd SW







