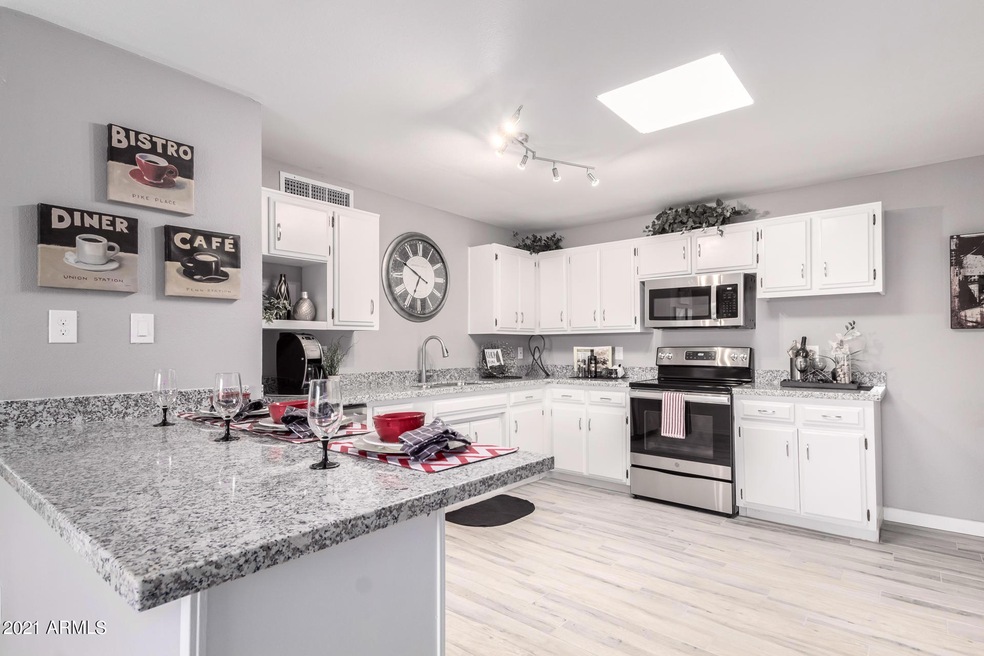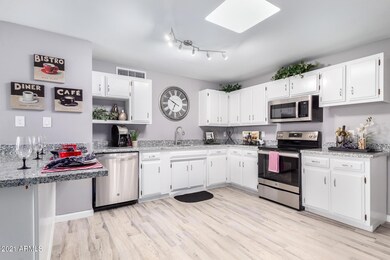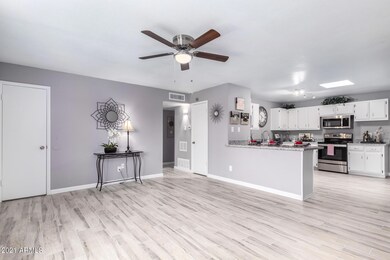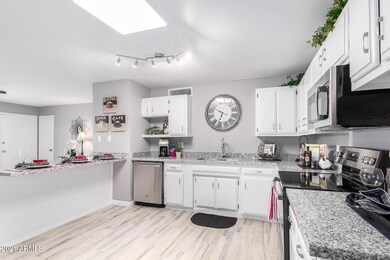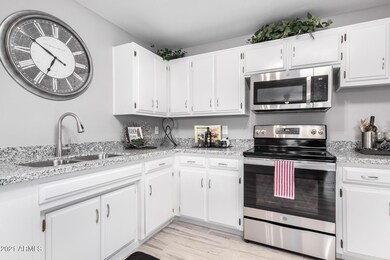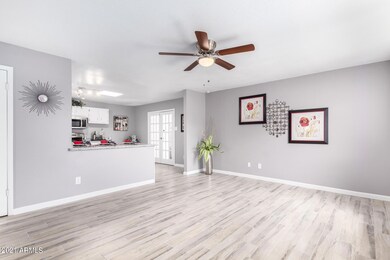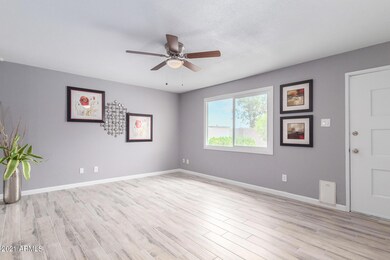
4830 W Redfield Rd Glendale, AZ 85306
Deer Valley NeighborhoodHighlights
- RV Gated
- Granite Countertops
- Covered patio or porch
- Greenway High School Rated A-
- No HOA
- Fireplace
About This Home
As of September 2024WOW! Come see this stunning Remodel and Charming 1 story home on an oversized N/S Lot with 2 RV Gates! As you enter, you will notice the spacious great room with new wood-look tile and the stunning kitchen to entertain. The kitchen features new granite slab countertops with nice sized breakfast bar, new faucet, new sink, new stainless steel appliance package and resurfaced raised panel stylish cabinetry. Both bathrooms are nicely updated with the stylish finishes. All the old popcorn ceilings are removed and retextured with additional drywall repairs then complete new 2 tone interior paint and exterior paint. Enjoy the energy efficiency of Brand New Dual Pane low E vinyl frame windows plus a newer HVAC! Enjoy the updated rocker-type switches, GFCI outlets in kitchen and bath, new light fixtures and upgraded electrical outlets throughout, plus also new plumbing fixtures including new angle stop valves and supply lines for the plumbing fixtures. New Plush carpet in all the bedrooms as well. For additional enjoyment and hangout space, step into the approximately 400 SF Arizona Room where you can enjoy the peaceful Koi pond and sound of the water trickling, a fireplace and a built in spa with equipment outside to keep the enjoyment of the relaxing interior. The backyard also features tons of parking spaces with 2 RV gates and a huge workshop that appears to be converted from being a 2 car garage that could potentially be converted back to a 2 car garage. There is also an additional storage shed to enjoy plenty of space for storage. This truly is a 1 of a kind property that is a must see before it's gone. Schedule to view Today!
Home Details
Home Type
- Single Family
Est. Annual Taxes
- $539
Year Built
- Built in 1971
Lot Details
- 7,832 Sq Ft Lot
- Desert faces the front and back of the property
- Wood Fence
- Block Wall Fence
- Chain Link Fence
Parking
- RV Gated
Home Design
- Wood Frame Construction
- Composition Roof
Interior Spaces
- 952 Sq Ft Home
- 1-Story Property
- Fireplace
- Double Pane Windows
Kitchen
- Eat-In Kitchen
- Breakfast Bar
- <<builtInMicrowave>>
- Granite Countertops
Flooring
- Carpet
- Tile
Bedrooms and Bathrooms
- 2 Bedrooms
- 2 Bathrooms
Accessible Home Design
- No Interior Steps
Outdoor Features
- Covered patio or porch
- Outdoor Storage
Schools
- Sunburst Elementary School
- Desert Foothills Middle School
- Greenway High School
Utilities
- Central Air
- Heating System Uses Natural Gas
- High Speed Internet
- Cable TV Available
Community Details
- No Home Owners Association
- Association fees include no fees
- Built by HALLCRAFT
- Patio Homes North 4 Subdivision
Listing and Financial Details
- Tax Lot 330
- Assessor Parcel Number 207-33-095
Ownership History
Purchase Details
Home Financials for this Owner
Home Financials are based on the most recent Mortgage that was taken out on this home.Purchase Details
Home Financials for this Owner
Home Financials are based on the most recent Mortgage that was taken out on this home.Purchase Details
Home Financials for this Owner
Home Financials are based on the most recent Mortgage that was taken out on this home.Purchase Details
Home Financials for this Owner
Home Financials are based on the most recent Mortgage that was taken out on this home.Purchase Details
Similar Homes in Glendale, AZ
Home Values in the Area
Average Home Value in this Area
Purchase History
| Date | Type | Sale Price | Title Company |
|---|---|---|---|
| Warranty Deed | $350,000 | Driggs Title Agency | |
| Warranty Deed | $293,500 | Chicago Title Agency | |
| Warranty Deed | $199,900 | First Arizona Title Agency | |
| Interfamily Deed Transfer | -- | Fidelity National Title | |
| Interfamily Deed Transfer | -- | Fidelity Title |
Mortgage History
| Date | Status | Loan Amount | Loan Type |
|---|---|---|---|
| Open | $332,500 | New Conventional | |
| Previous Owner | $270,750 | New Conventional | |
| Previous Owner | $15,000 | Unknown | |
| Previous Owner | $200,000 | Commercial | |
| Previous Owner | $28,000 | Unknown | |
| Previous Owner | $72,000 | VA | |
| Previous Owner | $69,479 | VA |
Property History
| Date | Event | Price | Change | Sq Ft Price |
|---|---|---|---|---|
| 09/27/2024 09/27/24 | Sold | $350,000 | -2.2% | $368 / Sq Ft |
| 08/19/2024 08/19/24 | For Sale | $358,000 | +22.0% | $376 / Sq Ft |
| 06/29/2021 06/29/21 | Sold | $293,500 | -6.2% | $308 / Sq Ft |
| 06/06/2021 06/06/21 | Pending | -- | -- | -- |
| 06/06/2021 06/06/21 | Price Changed | $313,000 | +9.9% | $329 / Sq Ft |
| 06/03/2021 06/03/21 | For Sale | $284,900 | +42.5% | $299 / Sq Ft |
| 04/30/2021 04/30/21 | Sold | $199,900 | 0.0% | $210 / Sq Ft |
| 03/29/2021 03/29/21 | Off Market | $199,900 | -- | -- |
Tax History Compared to Growth
Tax History
| Year | Tax Paid | Tax Assessment Tax Assessment Total Assessment is a certain percentage of the fair market value that is determined by local assessors to be the total taxable value of land and additions on the property. | Land | Improvement |
|---|---|---|---|---|
| 2025 | $570 | $5,324 | -- | -- |
| 2024 | $559 | $5,071 | -- | -- |
| 2023 | $559 | $20,930 | $4,180 | $16,750 |
| 2022 | $540 | $16,010 | $3,200 | $12,810 |
| 2021 | $553 | $14,560 | $2,910 | $11,650 |
| 2020 | $539 | $13,180 | $2,630 | $10,550 |
| 2019 | $529 | $11,600 | $2,320 | $9,280 |
| 2018 | $514 | $10,270 | $2,050 | $8,220 |
| 2017 | $512 | $7,710 | $1,540 | $6,170 |
| 2016 | $503 | $7,130 | $1,420 | $5,710 |
| 2015 | $467 | $5,600 | $1,120 | $4,480 |
Agents Affiliated with this Home
-
Brandon Howe

Seller's Agent in 2024
Brandon Howe
Howe Realty
(602) 909-6513
29 in this area
1,426 Total Sales
-
Scott Jakeway

Seller Co-Listing Agent in 2024
Scott Jakeway
Howe Realty
(623) 217-1765
2 in this area
58 Total Sales
-
Jorge Berber

Buyer's Agent in 2024
Jorge Berber
My Home Group
(623) 337-6215
2 in this area
8 Total Sales
-
Josh Randall

Seller's Agent in 2021
Josh Randall
HomeSmart
(480) 635-2148
1 in this area
111 Total Sales
-
Adam Hamblen

Seller's Agent in 2021
Adam Hamblen
Realty One Group
(623) 404-8573
28 in this area
820 Total Sales
-
Tim Johnson
T
Buyer's Agent in 2021
Tim Johnson
eXp Realty
(623) 236-1414
3 in this area
36 Total Sales
Map
Source: Arizona Regional Multiple Listing Service (ARMLS)
MLS Number: 6245389
APN: 207-33-095
- 4836 W Redfield Rd
- 14009 N 49th Ave
- 14002 N 49th Ave Unit 1021
- 14002 N 49th Ave Unit 1120
- 14002 N 49th Ave Unit 1094
- 4845 W Evans Dr
- 14207 N 51st Dr Unit 15
- 4953 W Acoma Dr
- 5117 W Crocus Dr
- 5203 W Acoma Dr
- 5226 W Redfield Rd
- 14422 N 52nd Dr
- 4444 W Evans Dr
- 4443 W Acoma Dr
- 14420 N 44th Dr
- 5120 W Willow Ave
- 5209 W Mauna Loa Ln
- 5127 W Willow Ave
- 5234 W Banff Ln
- 5220 W Mauna Loa Ln
