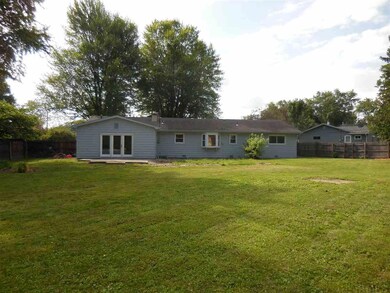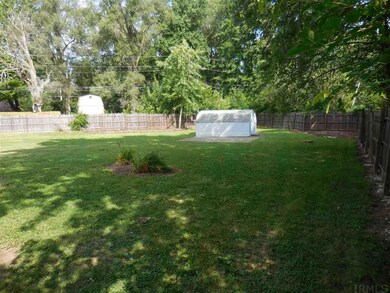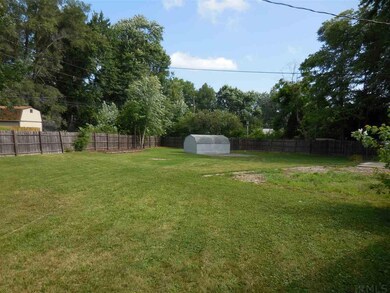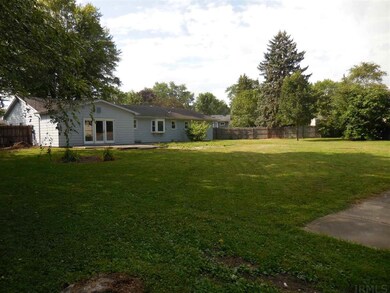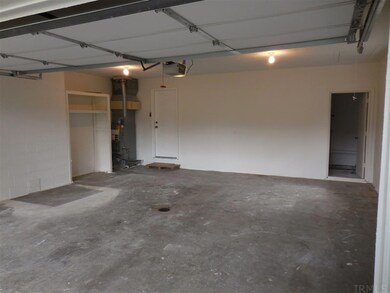
4831 Woodford Dr Fort Wayne, IN 46835
Brookside Park NeighborhoodHighlights
- 2 Car Attached Garage
- Central Air
- Level Lot
- 1-Story Property
- Privacy Fence
- Wood Burning Fireplace
About This Home
As of October 2015Your next home has been completely remodeled and is absolutely beautiful. The large eat in kitchen has new cabinets, new flooring, new paint and the door ways have been widened for a more modern appeal. There is a new separate laundry room to help everything keep a nice warm flow. Furthermore, the master bedroom has it's own full bath. There is also brand new laminate wood flooring and carpet throughout the home. If you are looking for a large fenced in back yard you have found it, this is one of the largest back yards in the area. The exterior of the home has brand new paint, newer windows, new garage door, new exterior and interior doors, new light fixtures, new sump pump, a solid roof and a very nice work shed in the back yard. I'm very impressed with this home and I know you will be as well.
Last Agent to Sell the Property
Dennis Gaskill
CENTURY 21 Bradley Realty, Inc Listed on: 08/19/2015

Home Details
Home Type
- Single Family
Est. Annual Taxes
- $812
Year Built
- Built in 1957
Lot Details
- 0.47 Acre Lot
- Lot Dimensions are 101x203
- Privacy Fence
- Level Lot
Parking
- 2 Car Attached Garage
- Garage Door Opener
- Driveway
- Off-Street Parking
Home Design
- Shingle Roof
Interior Spaces
- 1,780 Sq Ft Home
- 1-Story Property
- Wood Burning Fireplace
- Crawl Space
Flooring
- Carpet
- Laminate
Bedrooms and Bathrooms
- 3 Bedrooms
- 2 Full Bathrooms
Schools
- Shambaugh Elementary School
- Jefferson Middle School
- Northrop High School
Utilities
- Central Air
- Heating System Uses Gas
Community Details
- Brookside Estates Subdivision
Listing and Financial Details
- Assessor Parcel Number 02-08-09-351-006.000-072
Ownership History
Purchase Details
Purchase Details
Home Financials for this Owner
Home Financials are based on the most recent Mortgage that was taken out on this home.Purchase Details
Home Financials for this Owner
Home Financials are based on the most recent Mortgage that was taken out on this home.Purchase Details
Purchase Details
Purchase Details
Home Financials for this Owner
Home Financials are based on the most recent Mortgage that was taken out on this home.Similar Homes in Fort Wayne, IN
Home Values in the Area
Average Home Value in this Area
Purchase History
| Date | Type | Sale Price | Title Company |
|---|---|---|---|
| Quit Claim Deed | -- | Trademark Title Services | |
| Warranty Deed | -- | Meridian Title Corp | |
| Special Warranty Deed | -- | None Available | |
| Special Warranty Deed | -- | None Available | |
| Sheriffs Deed | $68,870 | None Available | |
| Warranty Deed | -- | Meridian Title Corporation |
Mortgage History
| Date | Status | Loan Amount | Loan Type |
|---|---|---|---|
| Open | $17,000 | New Conventional | |
| Previous Owner | $110,364 | FHA | |
| Previous Owner | $97,470 | FHA |
Property History
| Date | Event | Price | Change | Sq Ft Price |
|---|---|---|---|---|
| 07/01/2025 07/01/25 | Pending | -- | -- | -- |
| 06/27/2025 06/27/25 | For Sale | $264,900 | +135.7% | $149 / Sq Ft |
| 10/29/2015 10/29/15 | Sold | $112,400 | -0.4% | $63 / Sq Ft |
| 09/12/2015 09/12/15 | Pending | -- | -- | -- |
| 08/19/2015 08/19/15 | For Sale | $112,900 | +98.5% | $63 / Sq Ft |
| 03/27/2015 03/27/15 | Sold | $56,880 | -20.0% | $32 / Sq Ft |
| 03/12/2015 03/12/15 | Pending | -- | -- | -- |
| 12/04/2014 12/04/14 | For Sale | $71,100 | -- | $40 / Sq Ft |
Tax History Compared to Growth
Tax History
| Year | Tax Paid | Tax Assessment Tax Assessment Total Assessment is a certain percentage of the fair market value that is determined by local assessors to be the total taxable value of land and additions on the property. | Land | Improvement |
|---|---|---|---|---|
| 2024 | $2,379 | $226,000 | $31,900 | $194,100 |
| 2023 | $2,379 | $210,800 | $31,900 | $178,900 |
| 2022 | $1,846 | $165,900 | $31,900 | $134,000 |
| 2021 | $1,651 | $149,500 | $20,300 | $129,200 |
| 2020 | $1,493 | $137,600 | $20,300 | $117,300 |
| 2019 | $1,338 | $124,200 | $20,300 | $103,900 |
| 2018 | $1,269 | $117,500 | $20,300 | $97,200 |
| 2017 | $1,203 | $111,700 | $20,300 | $91,400 |
| 2016 | $1,089 | $104,700 | $20,300 | $84,400 |
| 2014 | $2,093 | $100,700 | $20,300 | $80,400 |
| 2013 | -- | $92,000 | $20,300 | $71,700 |
Agents Affiliated with this Home
-
Tim Green

Seller's Agent in 2025
Tim Green
Sterling Realty Advisors
(260) 490-8050
150 Total Sales
-
D
Seller's Agent in 2015
Dennis Gaskill
CENTURY 21 Bradley Realty, Inc
-
Mark Noneman

Seller's Agent in 2015
Mark Noneman
Noneman Realty
(260) 452-8778
40 Total Sales
Map
Source: Indiana Regional MLS
MLS Number: 201539704
APN: 02-08-09-351-006.000-072
- 5116 Rebecca St
- 4631 Parkerdale Dr
- 7382 Denise Dr
- 4648 Parkerdale Dr
- 5106 Rosebury Dr
- 5410 Cranston Ave
- 7028 Salge Dr
- 7702 Sunderland Dr
- 7841 Harrisburg Ln
- 5605 Renfrew Dr
- 8646 Artemis Ln
- 4225 Crofton Ct
- 6229 Bellingham Ln
- 6215 Nina Dr
- 6916 Woodtrail Ct
- 6205 Nina Dr
- 3135 Sterling Ridge Cove Unit 55
- 3849 Pebble Creek Place
- 4290 Osiris Ln
- 8635 Artemis Ln

