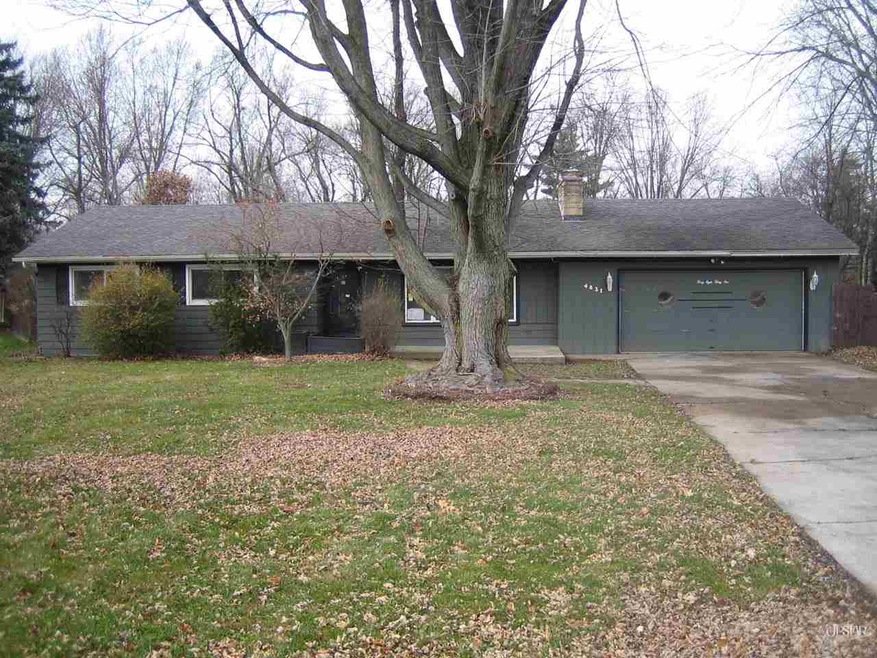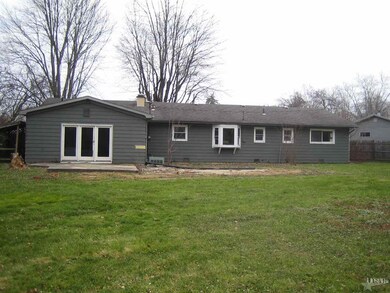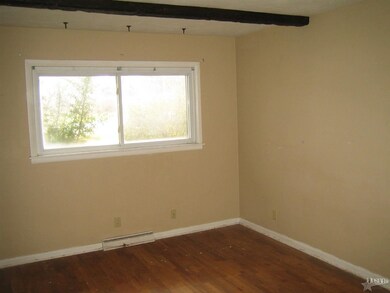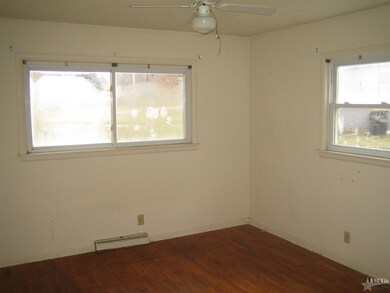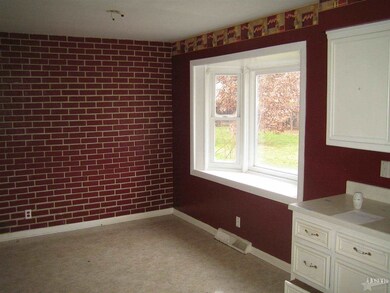
4831 Woodford Dr Fort Wayne, IN 46835
Brookside Park NeighborhoodHighlights
- Ranch Style House
- Covered patio or porch
- Forced Air Heating and Cooling System
- Partially Wooded Lot
- 2 Car Attached Garage
- Privacy Fence
About This Home
As of October 2015Here is opportunity to build instant equity! Just bring your paint brush, good taste and a willingness to get busy making this home your new home. This 3 bedroom, 2 bath, 2 car garage home has had most of the expensive things like roof, windows, furnace and air conditioning recently replaced. This home features a very traditional floor plan and has lots of storage. The large living room has a wood burning fireplace with an insert to help heat your home. The eat-in kitchen has lots of cabinets and counter space. The huge laundry area has a built-in desk. The yard is over one-half acre and has a huge storage shed on a concrete area. Don't miss your chance. Call for your personal tour today!
Last Buyer's Agent
Dennis Gaskill
CENTURY 21 Bradley Realty, Inc

Home Details
Home Type
- Single Family
Est. Annual Taxes
- $829
Year Built
- Built in 1957
Lot Details
- 0.31 Acre Lot
- Lot Dimensions are 67 x203
- Privacy Fence
- Wood Fence
- Level Lot
- Irregular Lot
- Partially Wooded Lot
Parking
- 2 Car Attached Garage
- Driveway
Home Design
- Ranch Style House
- Shingle Roof
- Asphalt Roof
Interior Spaces
- 1,780 Sq Ft Home
- Living Room with Fireplace
- Crawl Space
Flooring
- Carpet
- Vinyl
Bedrooms and Bathrooms
- 3 Bedrooms
- 2 Full Bathrooms
Utilities
- Forced Air Heating and Cooling System
- Heating System Uses Gas
Additional Features
- Covered patio or porch
- Suburban Location
Listing and Financial Details
- Assessor Parcel Number 02-08-09-351-006.000-072
Ownership History
Purchase Details
Purchase Details
Home Financials for this Owner
Home Financials are based on the most recent Mortgage that was taken out on this home.Purchase Details
Home Financials for this Owner
Home Financials are based on the most recent Mortgage that was taken out on this home.Purchase Details
Purchase Details
Purchase Details
Home Financials for this Owner
Home Financials are based on the most recent Mortgage that was taken out on this home.Similar Homes in Fort Wayne, IN
Home Values in the Area
Average Home Value in this Area
Purchase History
| Date | Type | Sale Price | Title Company |
|---|---|---|---|
| Quit Claim Deed | -- | Trademark Title Services | |
| Warranty Deed | -- | Meridian Title Corp | |
| Special Warranty Deed | -- | None Available | |
| Special Warranty Deed | -- | None Available | |
| Sheriffs Deed | $68,870 | None Available | |
| Warranty Deed | -- | Meridian Title Corporation |
Mortgage History
| Date | Status | Loan Amount | Loan Type |
|---|---|---|---|
| Open | $17,000 | New Conventional | |
| Previous Owner | $110,364 | FHA | |
| Previous Owner | $97,470 | FHA |
Property History
| Date | Event | Price | Change | Sq Ft Price |
|---|---|---|---|---|
| 07/01/2025 07/01/25 | Pending | -- | -- | -- |
| 06/27/2025 06/27/25 | For Sale | $264,900 | +135.7% | $149 / Sq Ft |
| 10/29/2015 10/29/15 | Sold | $112,400 | -0.4% | $63 / Sq Ft |
| 09/12/2015 09/12/15 | Pending | -- | -- | -- |
| 08/19/2015 08/19/15 | For Sale | $112,900 | +98.5% | $63 / Sq Ft |
| 03/27/2015 03/27/15 | Sold | $56,880 | -20.0% | $32 / Sq Ft |
| 03/12/2015 03/12/15 | Pending | -- | -- | -- |
| 12/04/2014 12/04/14 | For Sale | $71,100 | -- | $40 / Sq Ft |
Tax History Compared to Growth
Tax History
| Year | Tax Paid | Tax Assessment Tax Assessment Total Assessment is a certain percentage of the fair market value that is determined by local assessors to be the total taxable value of land and additions on the property. | Land | Improvement |
|---|---|---|---|---|
| 2024 | $2,379 | $226,000 | $31,900 | $194,100 |
| 2023 | $2,379 | $210,800 | $31,900 | $178,900 |
| 2022 | $1,846 | $165,900 | $31,900 | $134,000 |
| 2021 | $1,651 | $149,500 | $20,300 | $129,200 |
| 2020 | $1,493 | $137,600 | $20,300 | $117,300 |
| 2019 | $1,338 | $124,200 | $20,300 | $103,900 |
| 2018 | $1,269 | $117,500 | $20,300 | $97,200 |
| 2017 | $1,203 | $111,700 | $20,300 | $91,400 |
| 2016 | $1,089 | $104,700 | $20,300 | $84,400 |
| 2014 | $2,093 | $100,700 | $20,300 | $80,400 |
| 2013 | -- | $92,000 | $20,300 | $71,700 |
Agents Affiliated with this Home
-
Tim Green

Seller's Agent in 2025
Tim Green
Sterling Realty Advisors
(260) 490-8050
150 Total Sales
-
D
Seller's Agent in 2015
Dennis Gaskill
CENTURY 21 Bradley Realty, Inc
-
Mark Noneman

Seller's Agent in 2015
Mark Noneman
Noneman Realty
(260) 452-8778
40 Total Sales
Map
Source: Indiana Regional MLS
MLS Number: 201451948
APN: 02-08-09-351-006.000-072
- 5116 Rebecca St
- 4631 Parkerdale Dr
- 7382 Denise Dr
- 4648 Parkerdale Dr
- 5106 Rosebury Dr
- 5410 Cranston Ave
- 7028 Salge Dr
- 7702 Sunderland Dr
- 7841 Harrisburg Ln
- 5605 Renfrew Dr
- 8646 Artemis Ln
- 4225 Crofton Ct
- 6229 Bellingham Ln
- 6215 Nina Dr
- 6916 Woodtrail Ct
- 6205 Nina Dr
- 3135 Sterling Ridge Cove Unit 55
- 3849 Pebble Creek Place
- 4290 Osiris Ln
- 8635 Artemis Ln
