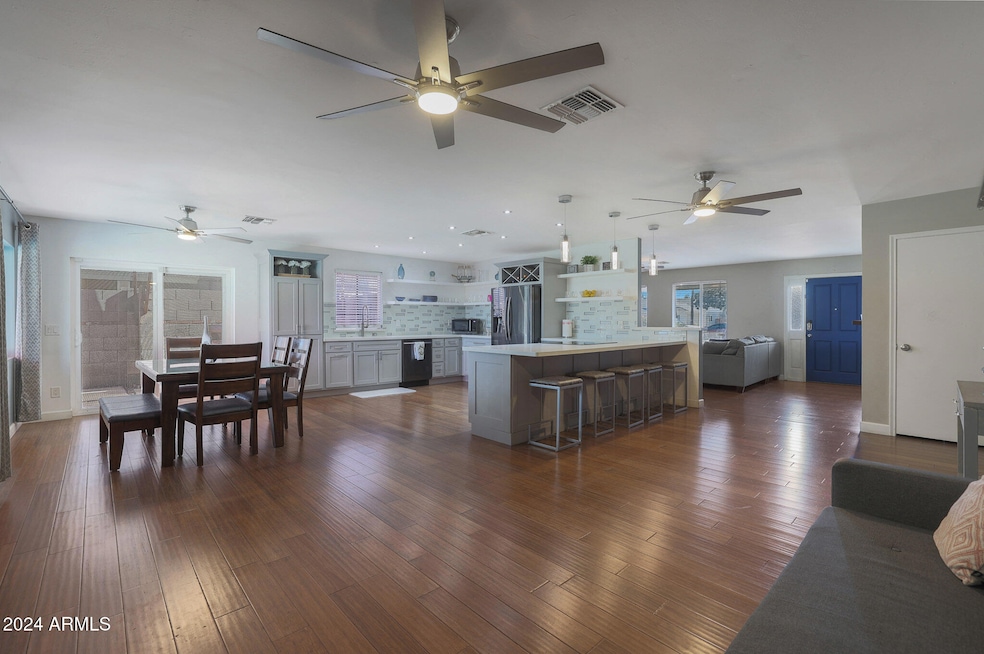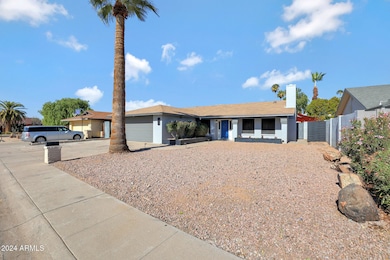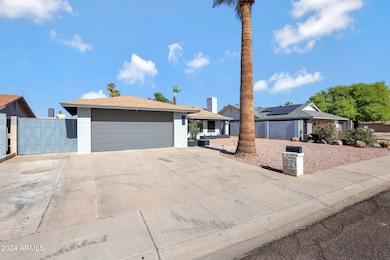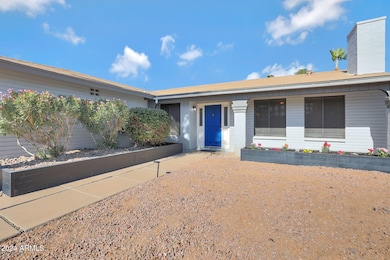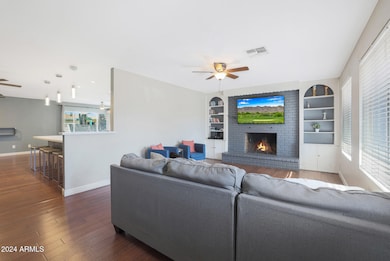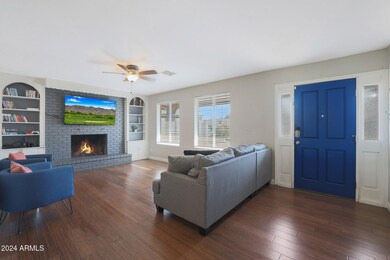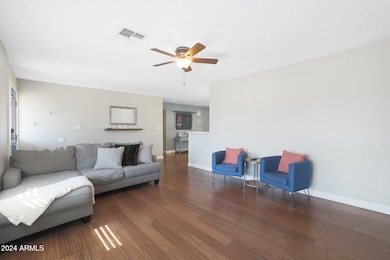
4832 W Caron St Glendale, AZ 85302
Highlights
- Private Pool
- 1 Fireplace
- No HOA
- RV Gated
- Granite Countertops
- Eat-In Kitchen
About This Home
As of July 2025Discover a Glendale gem that has it all: gorgeous updates, plenty of space, and an inviting poolside. This stunning property has so much to offer, starting with its unbeatable location, which is convenient and perfect for any lifestyle. Enter into the fireplace sitting room to the large great room with the dining area and eat in kitchen. The crown jewel of this home is the recently renovated modern kitchen, designed to impress and built to inspire. With custom cabinetry that truly must be experienced in person to appreciate, the centerpiece for entertaining. 4 spacious bedrooms and 2 beautifully updated bathrooms, there's room for everyone to feel at home. The tile flooring throughout not only looks incredible but also makes cleaning a breeze—no carpet here! And when it's time to unwind, step outside to your own private oasis with a sparkling pool that's ready for all your Arizona summers.
It's not just a house it's the beginning of your next chapter.
Last Agent to Sell the Property
eXp Realty License #SA652445000 Listed on: 11/26/2024

Home Details
Home Type
- Single Family
Est. Annual Taxes
- $1,634
Year Built
- Built in 1974
Lot Details
- 7,653 Sq Ft Lot
- Desert faces the front of the property
- Block Wall Fence
Parking
- 2 Car Garage
- RV Gated
Home Design
- Composition Roof
- Block Exterior
Interior Spaces
- 1,920 Sq Ft Home
- 1-Story Property
- Ceiling height of 9 feet or more
- Ceiling Fan
- 1 Fireplace
- Tile Flooring
Kitchen
- Eat-In Kitchen
- Breakfast Bar
- Electric Cooktop
- Kitchen Island
- Granite Countertops
Bedrooms and Bathrooms
- 4 Bedrooms
- 2 Bathrooms
Outdoor Features
- Private Pool
- Patio
- Outdoor Storage
Schools
- Sunset Elementary School
- Cholla Middle School
- Apollo High School
Utilities
- Central Air
- Heating Available
- High Speed Internet
Community Details
- No Home Owners Association
- Association fees include no fees
- Sands West Unit Five Subdivision
Listing and Financial Details
- Tax Lot 46
- Assessor Parcel Number 148-08-048
Ownership History
Purchase Details
Home Financials for this Owner
Home Financials are based on the most recent Mortgage that was taken out on this home.Purchase Details
Home Financials for this Owner
Home Financials are based on the most recent Mortgage that was taken out on this home.Purchase Details
Home Financials for this Owner
Home Financials are based on the most recent Mortgage that was taken out on this home.Purchase Details
Home Financials for this Owner
Home Financials are based on the most recent Mortgage that was taken out on this home.Purchase Details
Purchase Details
Purchase Details
Home Financials for this Owner
Home Financials are based on the most recent Mortgage that was taken out on this home.Purchase Details
Home Financials for this Owner
Home Financials are based on the most recent Mortgage that was taken out on this home.Similar Homes in the area
Home Values in the Area
Average Home Value in this Area
Purchase History
| Date | Type | Sale Price | Title Company |
|---|---|---|---|
| Warranty Deed | $417,000 | Pioneer Title Agency | |
| Warranty Deed | $206,000 | Fidelity National Title | |
| Warranty Deed | $183,000 | Fidelity Natl Title Agency I | |
| Special Warranty Deed | -- | Grand Canyon Title Agency | |
| Grant Deed | -- | Great American Title Agency | |
| Trustee Deed | $119,657 | Great American Title | |
| Interfamily Deed Transfer | -- | Netco | |
| Warranty Deed | $121,400 | Capital Title Agency |
Mortgage History
| Date | Status | Loan Amount | Loan Type |
|---|---|---|---|
| Open | $409,447 | FHA | |
| Previous Owner | $211,180 | New Conventional | |
| Previous Owner | $211,500 | New Conventional | |
| Previous Owner | $202,268 | FHA | |
| Previous Owner | $78,000 | New Conventional | |
| Previous Owner | $15,000 | Unknown | |
| Previous Owner | $49,075 | FHA | |
| Previous Owner | $45,000 | New Conventional | |
| Previous Owner | $117,859 | FHA | |
| Previous Owner | $120,407 | FHA | |
| Closed | $0 | Future Advance Clause Open End Mortgage |
Property History
| Date | Event | Price | Change | Sq Ft Price |
|---|---|---|---|---|
| 07/10/2025 07/10/25 | Sold | $417,000 | -1.9% | $217 / Sq Ft |
| 06/08/2025 06/08/25 | Pending | -- | -- | -- |
| 06/07/2025 06/07/25 | For Sale | $425,000 | 0.0% | $221 / Sq Ft |
| 05/17/2025 05/17/25 | Pending | -- | -- | -- |
| 04/10/2025 04/10/25 | Price Changed | $425,000 | -2.3% | $221 / Sq Ft |
| 03/18/2025 03/18/25 | For Sale | $435,000 | 0.0% | $227 / Sq Ft |
| 03/01/2025 03/01/25 | Pending | -- | -- | -- |
| 02/20/2025 02/20/25 | For Sale | $435,000 | 0.0% | $227 / Sq Ft |
| 02/15/2025 02/15/25 | Pending | -- | -- | -- |
| 01/22/2025 01/22/25 | Price Changed | $435,000 | -2.2% | $227 / Sq Ft |
| 11/26/2024 11/26/24 | For Sale | $445,000 | +116.0% | $232 / Sq Ft |
| 03/30/2017 03/30/17 | Sold | $206,000 | +1.0% | $120 / Sq Ft |
| 02/21/2017 02/21/17 | Pending | -- | -- | -- |
| 02/17/2017 02/17/17 | Price Changed | $204,000 | -0.5% | $119 / Sq Ft |
| 02/02/2017 02/02/17 | Price Changed | $205,000 | -0.5% | $120 / Sq Ft |
| 01/19/2017 01/19/17 | Price Changed | $206,000 | -0.5% | $120 / Sq Ft |
| 01/12/2017 01/12/17 | Price Changed | $207,000 | -0.5% | $121 / Sq Ft |
| 12/29/2016 12/29/16 | Price Changed | $208,000 | -0.5% | $122 / Sq Ft |
| 12/22/2016 12/22/16 | Price Changed | $209,000 | -0.5% | $122 / Sq Ft |
| 12/07/2016 12/07/16 | For Sale | $210,000 | +14.8% | $123 / Sq Ft |
| 09/15/2016 09/15/16 | Sold | $183,000 | -6.2% | $107 / Sq Ft |
| 08/12/2016 08/12/16 | Pending | -- | -- | -- |
| 07/23/2016 07/23/16 | For Sale | $195,000 | -- | $114 / Sq Ft |
Tax History Compared to Growth
Tax History
| Year | Tax Paid | Tax Assessment Tax Assessment Total Assessment is a certain percentage of the fair market value that is determined by local assessors to be the total taxable value of land and additions on the property. | Land | Improvement |
|---|---|---|---|---|
| 2025 | $1,634 | $16,096 | -- | -- |
| 2024 | $1,613 | $15,330 | -- | -- |
| 2023 | $1,613 | $28,980 | $5,790 | $23,190 |
| 2022 | $1,570 | $22,210 | $4,440 | $17,770 |
| 2021 | $1,621 | $20,480 | $4,090 | $16,390 |
| 2020 | $1,587 | $18,800 | $3,760 | $15,040 |
| 2019 | $1,565 | $16,870 | $3,370 | $13,500 |
| 2018 | $1,534 | $15,670 | $3,130 | $12,540 |
| 2017 | $1,134 | $13,510 | $2,700 | $10,810 |
| 2016 | $1,118 | $12,830 | $2,560 | $10,270 |
| 2015 | $1,066 | $12,770 | $2,550 | $10,220 |
Agents Affiliated with this Home
-
Rebecca Medrano

Seller's Agent in 2025
Rebecca Medrano
eXp Realty
(602) 509-1099
69 Total Sales
-
Sarah Reiner

Buyer's Agent in 2025
Sarah Reiner
Realty One Group
(623) 326-4632
91 Total Sales
-
J
Seller's Agent in 2017
Jacqueline Moore
Opendoor Brokerage, LLC
-
Jeffery Hixson

Seller Co-Listing Agent in 2017
Jeffery Hixson
AZ Dream Homes
(602) 622-0544
8 Total Sales
-
Margarita Rose

Seller's Agent in 2016
Margarita Rose
HomeSmart
(602) 430-9022
25 Total Sales
-
Adriana Wendler

Seller Co-Listing Agent in 2016
Adriana Wendler
HomeSmart
(602) 384-4655
121 Total Sales
Map
Source: Arizona Regional Multiple Listing Service (ARMLS)
MLS Number: 6788610
APN: 148-08-048
- 8874 N 48th Ln
- 4776 W Eva St
- 4775 W Mission Ln
- 9060 N 47th Ln
- 9242 N 47th Ct
- 9221 N 48th Dr
- 4729 W Eva St
- 4718 W Sanna St
- 9402 N 48th Dr
- 4743 W Alice Ave
- 4831 W Vogel Ave
- 8848 N New World Dr
- 4623 W Mission Ln Unit 1
- 5109 W Sanna St
- 8888 N 47th Ave Unit 105
- 8888 N 47th Ave Unit 107
- 4846 W Palo Verde Ave
- 8610 N 48th Ln
- 4526 W Mission Ln
- 9050 N 51st Ln
