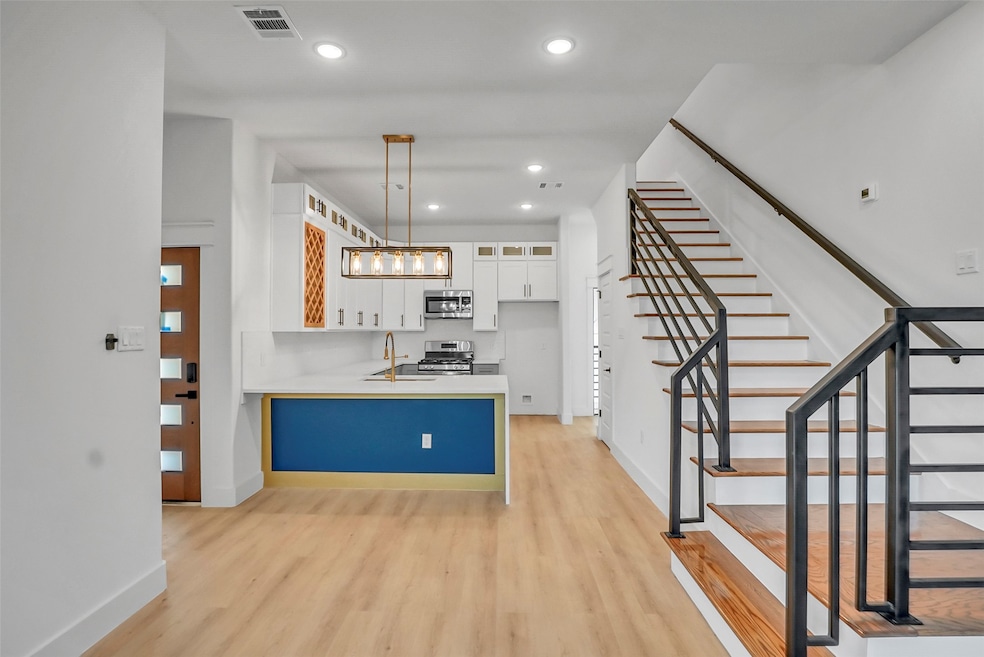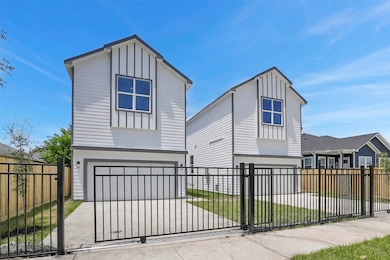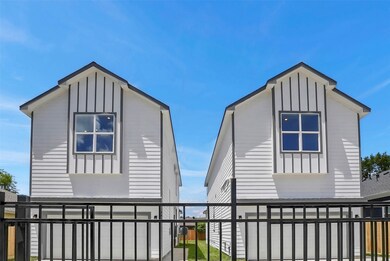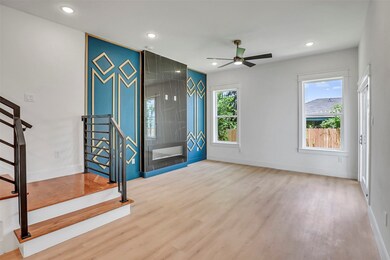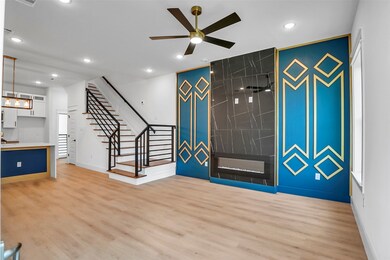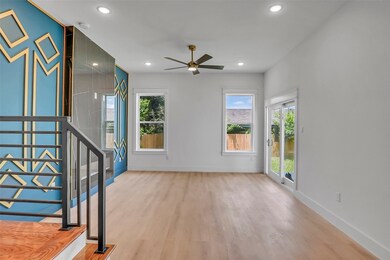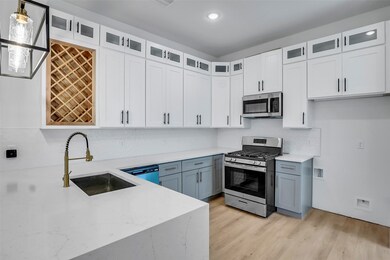4833 Paula St Houston, TX 77033
Sunnyside NeighborhoodHighlights
- New Construction
- Walk-In Pantry
- 2 Car Attached Garage
- Traditional Architecture
- Family Room Off Kitchen
- Double Vanity
About This Home
Welcome to 4833 Paula Street, a beautifully designed brand-new 2-story home that blends style, convenience, and smart living. Ideally located near I-610, Hwy 288, I-45, the Texas Medical Center, University of Houston, and Midtown, this home offers unbeatable access to Houston’s top destinations. Step inside to soaring ceilings, natural light-filled spaces, and an open-concept layout designed for today’s lifestyle. The chef-inspired kitchen features sleek quartz countertops, stainless steel appliances, and a spacious island—perfect for hosting and daily living. Upstairs, the luxurious primary suite includes a spa-like bath and a generous walk-in closet. Enjoy modern smart home upgrades like a Wi-Fi thermostat, Ring doorbell, and security camera system. A gated driveway and fully fenced yard offer added privacy and peace of mind. No HOA. Move-in ready. Whether you're an owner-occupant or investor, this is a rare opportunity in one of Houston’s fastest-growing neighborhoods.
Home Details
Home Type
- Single Family
Est. Annual Taxes
- $1,335
Year Built
- Built in 2025 | New Construction
Lot Details
- 3,534 Sq Ft Lot
- South Facing Home
- Cleared Lot
Parking
- 2 Car Attached Garage
- Garage Door Opener
Home Design
- Traditional Architecture
Interior Spaces
- 1,520 Sq Ft Home
- 2-Story Property
- Ceiling Fan
- Decorative Fireplace
- Family Room Off Kitchen
- Living Room
- Combination Kitchen and Dining Room
- Gas Dryer Hookup
Kitchen
- Walk-In Pantry
- Gas Oven
- Gas Range
- Microwave
- Dishwasher
- Kitchen Island
- Disposal
Bedrooms and Bathrooms
- 3 Bedrooms
- En-Suite Primary Bedroom
- Double Vanity
- Bathtub with Shower
- Separate Shower
Schools
- Woodson Elementary School
- Thomas Middle School
- Sterling High School
Utilities
- Central Heating and Cooling System
- Heating System Uses Gas
Listing and Financial Details
- Property Available on 11/6/25
- Long Term Lease
Community Details
Overview
- Sunnyside Gardens Subdivision
Pet Policy
- Call for details about the types of pets allowed
- Pet Deposit Required
Map
Source: Houston Association of REALTORS®
MLS Number: 47025202
APN: 0752000040028
- 4835 Paula St
- 4909 Higgins St Unit A/B
- 4825 Pederson St Unit A and B
- 4803 Paula St
- 4805 Paula St
- 9422 Coffee St
- 4923 Higgins St
- 4929 St
- 4755 Wilmington St Unit 1-6
- 5000 Higgins St Unit A and B
- 4804 Wilmington St
- 5200 Pederson St
- 5322 & 5320 Carmen St
- 4739 Reed Rd
- 4846 (Lot 16) Sunbeam St
- 5110 Sunbeam St
- 10131 Dobie
- 10133 Dobie
- 4819 Mallow St
- 5013 Mallow St
- 4835 Paula St
- 4826 Paula St
- 4814 Wilmington St Unit B
- 4909 Higgins St Unit A
- 4909 Higgins St Unit B
- 4834 Higgins St Unit B
- 4902 Higgins St Unit B
- 4902 Higgins St Unit A
- 9307 Jutland Rd
- 9212 Jutland Rd Unit A
- 4916 Sunbeam St
- 5007 Mallow St Unit B
- 5007 Mallow St Unit A
- 4637 Carmen St
- 4748 Clover St Unit B
- 5036 Mallow St Unit B
- 5036 Mallow St Unit A
- 5040 Mallow St Unit B
- 4719 Mallow St Unit B
- 4732 Clover St Unit B
