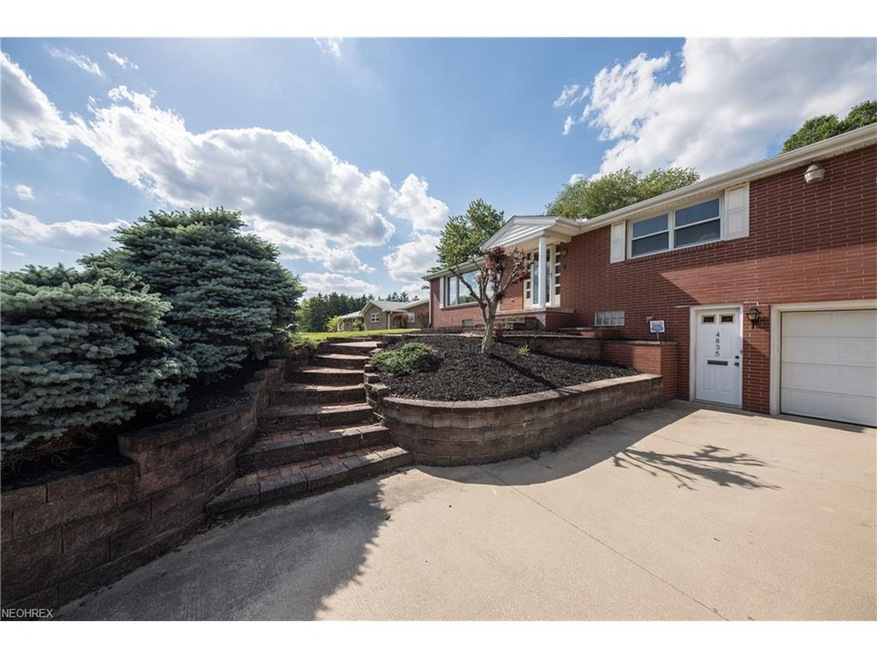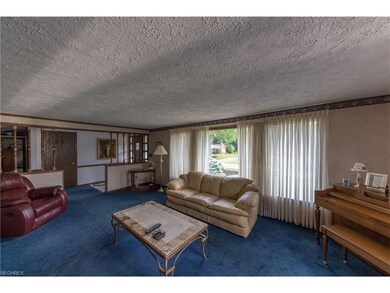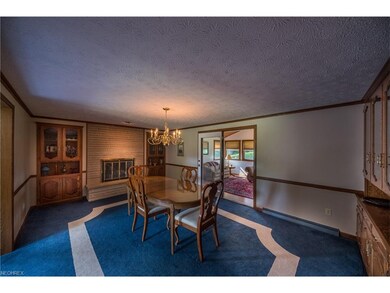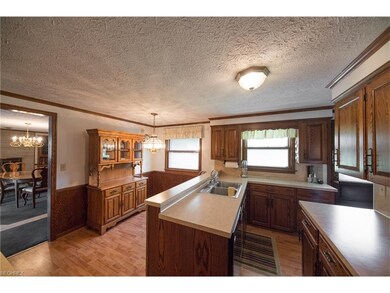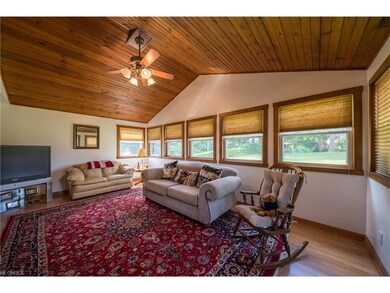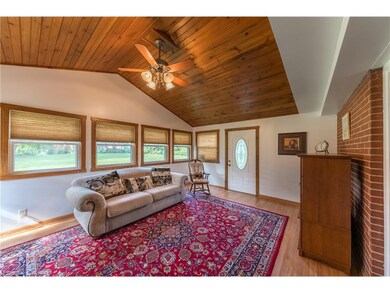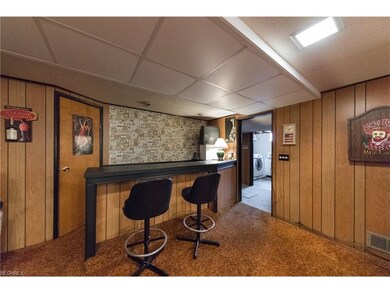
4835 Drumcliff Dr NW Canton, OH 44708
Highlights
- 2 Fireplaces
- Enclosed patio or porch
- Home Security System
- Avondale Elementary School Rated A-
- 2 Car Attached Garage
- Forced Air Heating and Cooling System
About This Home
As of July 2017Looking for space? This grand home is much larger than it appears from the exterior. The spacious living room and dining room (with fireplace) allow you ample space to entertain friends and family. Enjoy cooking with your convection oven in the conveniently planned-out kitchen. The sun room, complete with knotty pine ceiling and plenty of windows add to the beauty and square footage of the main level. An additional perk to this lovely home is the rec room on the walk out lower level which includes a bar,2nd fireplace, and pool table! Great location.... close to the Belden Village area and State Rte 77. Jackson Township/ Plain Local Schools. Assesment is $3.00 Muskingum Water Shed.
Last Agent to Sell the Property
Keller Williams Legacy Group Realty License #429358 Listed on: 06/01/2017

Home Details
Home Type
- Single Family
Est. Annual Taxes
- $2,681
Year Built
- Built in 1962
Lot Details
- 0.44 Acre Lot
- Lot Dimensions are 103x186
Home Design
- Brick Exterior Construction
- Asphalt Roof
Interior Spaces
- 1,798 Sq Ft Home
- 1-Story Property
- 2 Fireplaces
Kitchen
- Range<<rangeHoodToken>>
- <<microwave>>
- Dishwasher
- Disposal
Bedrooms and Bathrooms
- 3 Bedrooms
Partially Finished Basement
- Walk-Out Basement
- Basement Fills Entire Space Under The House
Home Security
- Home Security System
- Fire and Smoke Detector
Parking
- 2 Car Attached Garage
- Heated Garage
- Garage Drain
- Garage Door Opener
Outdoor Features
- Enclosed patio or porch
Utilities
- Forced Air Heating and Cooling System
- Humidifier
- Heating System Uses Gas
- Water Softener
Community Details
- Dunkeith Hills Community
Listing and Financial Details
- Assessor Parcel Number 01700405
Ownership History
Purchase Details
Home Financials for this Owner
Home Financials are based on the most recent Mortgage that was taken out on this home.Purchase Details
Home Financials for this Owner
Home Financials are based on the most recent Mortgage that was taken out on this home.Purchase Details
Home Financials for this Owner
Home Financials are based on the most recent Mortgage that was taken out on this home.Similar Homes in Canton, OH
Home Values in the Area
Average Home Value in this Area
Purchase History
| Date | Type | Sale Price | Title Company |
|---|---|---|---|
| Warranty Deed | -- | None Available | |
| Interfamily Deed Transfer | -- | Attorney | |
| Warranty Deed | $137,000 | -- |
Mortgage History
| Date | Status | Loan Amount | Loan Type |
|---|---|---|---|
| Open | $118,800 | New Conventional | |
| Previous Owner | $132,100 | New Conventional | |
| Previous Owner | $144,000 | Stand Alone Refi Refinance Of Original Loan | |
| Previous Owner | $139,500 | Unknown | |
| Previous Owner | $100,000 | Unknown | |
| Previous Owner | $97,000 | Purchase Money Mortgage |
Property History
| Date | Event | Price | Change | Sq Ft Price |
|---|---|---|---|---|
| 07/17/2025 07/17/25 | For Sale | $299,900 | +102.0% | $134 / Sq Ft |
| 07/14/2017 07/14/17 | Sold | $148,500 | -4.1% | $83 / Sq Ft |
| 06/13/2017 06/13/17 | Pending | -- | -- | -- |
| 06/01/2017 06/01/17 | For Sale | $154,900 | -- | $86 / Sq Ft |
Tax History Compared to Growth
Tax History
| Year | Tax Paid | Tax Assessment Tax Assessment Total Assessment is a certain percentage of the fair market value that is determined by local assessors to be the total taxable value of land and additions on the property. | Land | Improvement |
|---|---|---|---|---|
| 2024 | $1,687 | $80,750 | $18,870 | $61,880 |
| 2023 | $3,221 | $65,490 | $15,540 | $49,950 |
| 2022 | $1,529 | $65,490 | $15,540 | $49,950 |
| 2021 | $3,071 | $65,490 | $15,540 | $49,950 |
| 2020 | $2,965 | $55,620 | $13,410 | $42,210 |
| 2019 | $1,346 | $55,620 | $13,410 | $42,210 |
| 2018 | $2,798 | $55,620 | $13,410 | $42,210 |
| 2017 | $2,673 | $49,880 | $11,200 | $38,680 |
| 2016 | $2,681 | $49,880 | $11,200 | $38,680 |
| 2015 | $2,691 | $49,880 | $11,200 | $38,680 |
| 2014 | $667 | $47,740 | $10,710 | $37,030 |
| 2013 | $1,309 | $47,740 | $10,710 | $37,030 |
Agents Affiliated with this Home
-
Tyson Hartzler

Seller's Agent in 2025
Tyson Hartzler
Keller Williams Chervenic Rlty
(330) 786-5493
3 in this area
1,129 Total Sales
-
Keith Vanke
K
Seller Co-Listing Agent in 2025
Keith Vanke
Keller Williams Chervenic Rlty
(330) 714-8738
64 Total Sales
-
Carol Cooper

Seller's Agent in 2017
Carol Cooper
Keller Williams Legacy Group Realty
(330) 418-6727
6 in this area
108 Total Sales
-
Jose Medina

Buyer's Agent in 2017
Jose Medina
Keller Williams Legacy Group Realty
(330) 433-6014
54 in this area
3,014 Total Sales
Map
Source: MLS Now
MLS Number: 3909434
APN: 01700405
- 2030 Glenmont Dr NW
- 4758 Preserve Dr NW
- 4748 Preserve Dr NW
- 0 Birkdale St NW Unit 5122150
- VL Woodlawn Ave NW
- 0 Dunkeith Dr NW Unit 5083845
- 4376 22nd St NW
- 2622 Glenmont Rd NW
- 1635 Whipple Ave NW
- 4533 Saint James Cir NW
- 2711 Glenmont Rd NW
- 4579 Morgate Cir NW
- 4211 21st St NW
- 2421 Brentwood Rd NW
- 2889 Charing Cross Rd NW
- 3900 22nd St NW
- 1429 Brookwood Dr NW
- 3751 Bellwood Dr NW
- 5050 Monticello Ave NW
- 5058 Monticello Ave NW Unit C1
