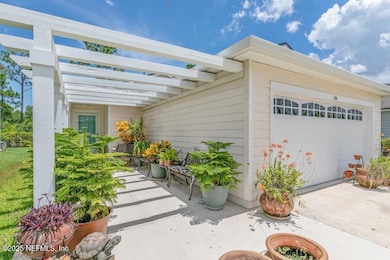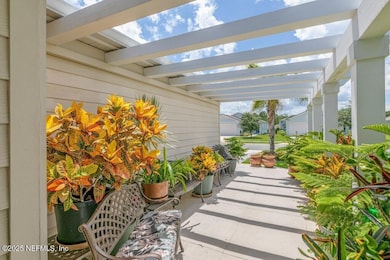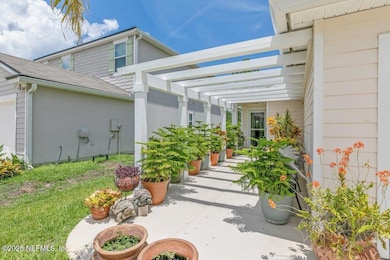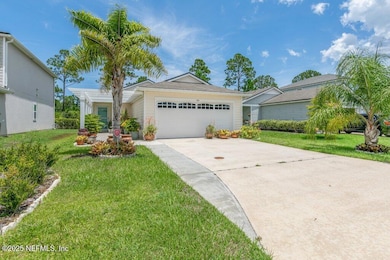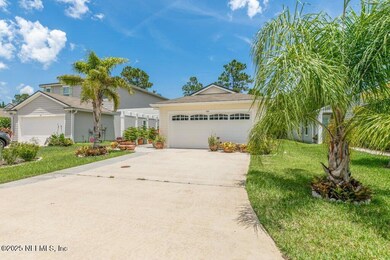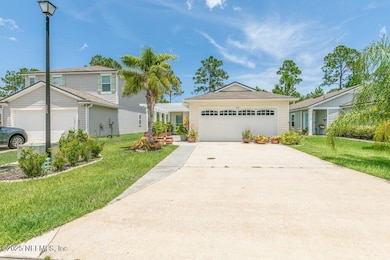
484 Ashby Landing Way St. Augustine, FL 32086
Rolling Hills NeighborhoodEstimated payment $1,998/month
Highlights
- Very Popular Property
- Open Floorplan
- Front Porch
- Osceola Elementary School Rated A-
- Vaulted Ceiling
- 2 Car Attached Garage
About This Home
Welcome to your lovely new home in one of the most sought after CDD Free neighborhoods in St Johns County. This beautiful home has been meticulously maintained & is ready for you to make it your own. Gorgeous large pergola added to the entrance and wooden rear porch added for enjoying a glass of wine while relaxing in your private back yard. Beautifully landscaped, Enjoy your open floorplan including the kitchen, dining area & family room that is perfect for entertaining family & friends. The split floorplan is perfect for extra privacy when you have guests over. The seller purchased the home new and has done many updates. The oven and the dishwasher have never been used. Walking distance to the movie theater, church, fitness center & food. Minutes to all the happenings in historic downtown St Augustine, restaurants, shopping, beaches, golf courses, and I-95. Schedule your showing today!
Home Details
Home Type
- Single Family
Est. Annual Taxes
- $1,407
Year Built
- Built in 2018
Lot Details
- 4,792 Sq Ft Lot
- West Facing Home
HOA Fees
- $59 Monthly HOA Fees
Parking
- 2 Car Attached Garage
- Garage Door Opener
Home Design
- Shingle Roof
Interior Spaces
- 1,420 Sq Ft Home
- 1-Story Property
- Open Floorplan
- Vaulted Ceiling
- Ceiling Fan
- Entrance Foyer
- Fire and Smoke Detector
- Laundry in unit
Kitchen
- Eat-In Kitchen
- Breakfast Bar
- Electric Oven
- Electric Range
- Microwave
- Ice Maker
- Dishwasher
- Kitchen Island
- Disposal
Flooring
- Carpet
- Vinyl
Bedrooms and Bathrooms
- 3 Bedrooms
- Split Bedroom Floorplan
- Walk-In Closet
- 2 Full Bathrooms
- Shower Only
Eco-Friendly Details
- Energy-Efficient Windows
- Energy-Efficient Doors
Outdoor Features
- Front Porch
Schools
- Osceola Elementary School
- Murray Middle School
- Pedro Menendez High School
Utilities
- Central Heating and Cooling System
- Electric Water Heater
Listing and Financial Details
- Assessor Parcel Number 1027650220
Community Details
Overview
- Ashby Landing Homeowners Association Inc Association, Phone Number (904) 436-6270
- Ashby Landing Subdivision
Recreation
- Community Playground
Map
Home Values in the Area
Average Home Value in this Area
Tax History
| Year | Tax Paid | Tax Assessment Tax Assessment Total Assessment is a certain percentage of the fair market value that is determined by local assessors to be the total taxable value of land and additions on the property. | Land | Improvement |
|---|---|---|---|---|
| 2025 | $1,367 | $168,162 | -- | -- |
| 2024 | $1,367 | $163,423 | -- | -- |
| 2023 | $1,367 | $158,663 | $0 | $0 |
| 2022 | $1,360 | $154,042 | $0 | $0 |
| 2021 | $1,340 | $149,555 | $0 | $0 |
| 2020 | $1,331 | $147,490 | $0 | $0 |
| 2019 | $1,070 | $144,174 | $0 | $0 |
| 2018 | $567 | $40,000 | $0 | $0 |
| 2017 | $560 | $38,750 | $38,750 | $0 |
Property History
| Date | Event | Price | Change | Sq Ft Price |
|---|---|---|---|---|
| 07/17/2025 07/17/25 | For Sale | $329,000 | +62.1% | $232 / Sq Ft |
| 12/17/2023 12/17/23 | Off Market | $203,010 | -- | -- |
| 09/28/2018 09/28/18 | Sold | $203,010 | -1.4% | $141 / Sq Ft |
| 07/15/2018 07/15/18 | Pending | -- | -- | -- |
| 06/21/2018 06/21/18 | For Sale | $205,990 | -- | $143 / Sq Ft |
Purchase History
| Date | Type | Sale Price | Title Company |
|---|---|---|---|
| Warranty Deed | -- | None Available | |
| Special Warranty Deed | $203,010 | Dhi Title Of Florida Inc |
Similar Homes in the area
Source: realMLS (Northeast Florida Multiple Listing Service)
MLS Number: 2099161
APN: 102765-0220
- 434 Ashby Landing Way
- 399 Ashby Landing Way
- 348 Ashby Landing Way
- 225 Whitland Way
- 39 Whitland Way
- 39 Whitland Way
- 22 Buckley Ct
- 211 Whitland Way
- 82 Whitland Way
- 173 Whitland Way
- 702 Oriole Ln
- 712 Oriole Ln
- 410 S Villa San Marco Dr Unit 203
- 410 S Villa San Marco Dr Unit 106
- 420 S Villa San Marco Dr Unit 304
- 420 S Villa San Marco Dr
- 425 S Villa San Marco Dr Unit 302
- 305 N Villa San Marco Dr Unit 306
- 405 S Villa San Marco Dr Unit 208
- 405 S Villa San Marco Dr Unit 302
- 591 Ashby Lndg Way
- 306 Ashby Lndg Way
- 250 Moultrie Landing Blvd
- 410 S Villa San Marco Dr
- 435 S Villa San Marco Dr Unit 306
- 410 S Villa San Marco Dr Unit 308
- 440 S Villa San Marco Dr Unit 202
- 410 S Villa San Marco Dr Unit 306
- 1845 Old Moultrie Rd Unit 27
- 44 Grand Park Ridge Ln
- 54 Ridge Lake Rd
- 619 S Tree Garden Dr
- 113 King's Manor Ct
- 241 Mystic Castle Dr
- 40 Brisa Ave
- 2669 Juarez Ave
- 2708 N Screech Owl Ave
- 932 Alexander St
- 130 Shipyard Way
- 925 S Ponce de Leon Blvd

