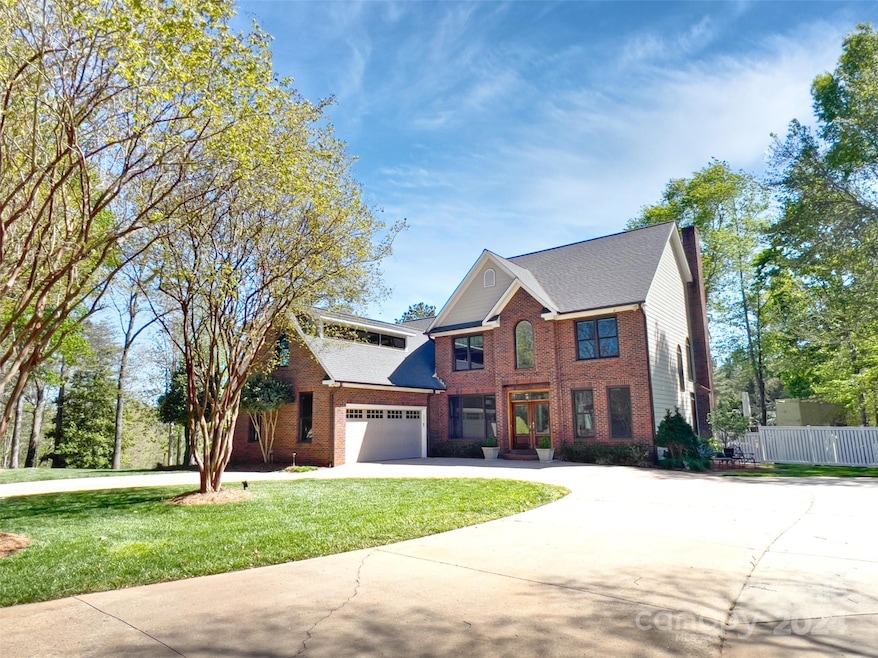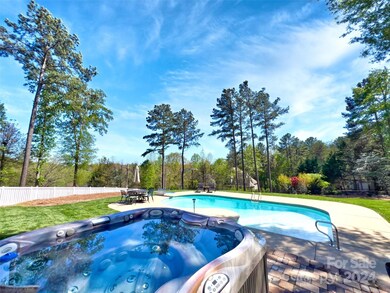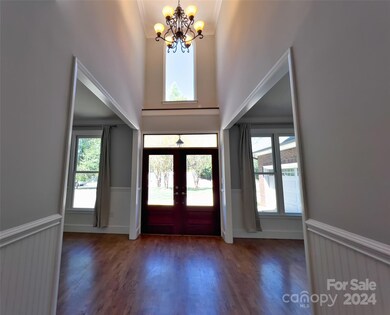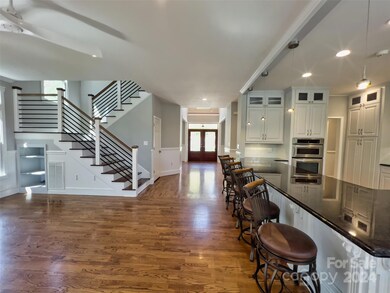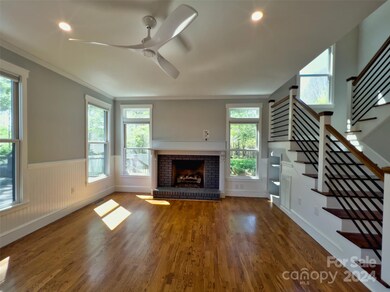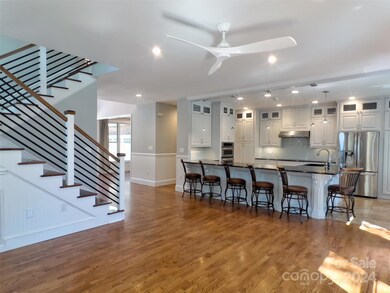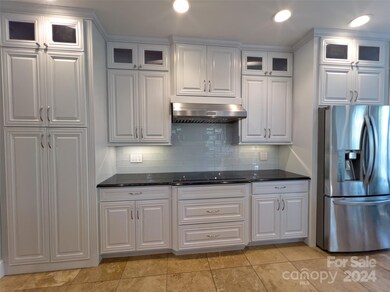
484 Chisholm Trail Rutherfordton, NC 28139
Highlights
- In Ground Pool
- Wooded Lot
- Wood Flooring
- Deck
- Traditional Architecture
- Corner Lot
About This Home
As of July 2024Located in the Foothills of Western NC, this spacious, well maintained and updated home sits on a large corner lot in a quiet well established neighborhood. An abundance of hiking trails are within an hour and a scenic 20 minute drive will take you to Lake Lure and Chimney Rock. Step inside this home and note the customized floor plan with hardwood floors, stainless steel appliances, induction cooktop and crisp white cabinetry. The primary bedroom and bath is on the main level with walk in closet, frameless glass shower and separate soaking tub. With a view from the kitchen, note the deck which leads to the private fenced in backyard with heated pool, separate jacuzzi, fire pit, rock climbing wall and swing set. If you're staying indoors, enjoy movies, books or games by the fire place or head to the upper level with a 2nd living room and a bonus room. Additional Parking is not a problem with a concrete lower level lot large enough for boat or RV parking. Schedule your viewing today!
Last Agent to Sell the Property
RE/MAX Journey Brokerage Email: buffy.fountain@remax.net License #374302 Listed on: 04/15/2024
Home Details
Home Type
- Single Family
Est. Annual Taxes
- $2,515
Year Built
- Built in 1999
Lot Details
- Privacy Fence
- Wood Fence
- Back Yard Fenced
- Corner Lot
- Wooded Lot
HOA Fees
- $16 Monthly HOA Fees
Parking
- 2 Car Attached Garage
- Garage Door Opener
- Circular Driveway
Home Design
- Traditional Architecture
- Brick Exterior Construction
- Hardboard
Interior Spaces
- 2-Story Property
- Wired For Data
- Insulated Windows
- Entrance Foyer
- Wood Flooring
- Crawl Space
- Pull Down Stairs to Attic
Kitchen
- Breakfast Bar
- Self-Cleaning Convection Oven
- Electric Oven
- Electric Cooktop
- <<microwave>>
- Freezer
- Dishwasher
- Disposal
Bedrooms and Bathrooms
- Walk-In Closet
Laundry
- Laundry Room
- Dryer
Pool
- In Ground Pool
- Spa
Outdoor Features
- Deck
- Fire Pit
- Separate Outdoor Workshop
Utilities
- Central Air
- Heat Pump System
- Heating System Uses Natural Gas
- Tankless Water Heater
- Septic Tank
- Cable TV Available
Community Details
- Nick Anderson Association, Phone Number (828) 429-8664
- West Gate Subdivision
- Mandatory home owners association
Listing and Financial Details
- Assessor Parcel Number 1623613
Ownership History
Purchase Details
Purchase Details
Similar Homes in Rutherfordton, NC
Home Values in the Area
Average Home Value in this Area
Purchase History
| Date | Type | Sale Price | Title Company |
|---|---|---|---|
| Quit Claim Deed | -- | None Available | |
| Deed | $250,000 | -- |
Mortgage History
| Date | Status | Loan Amount | Loan Type |
|---|---|---|---|
| Previous Owner | $200,000 | New Conventional |
Property History
| Date | Event | Price | Change | Sq Ft Price |
|---|---|---|---|---|
| 06/16/2025 06/16/25 | Price Changed | $820,000 | -2.9% | $221 / Sq Ft |
| 06/01/2025 06/01/25 | Price Changed | $844,500 | -0.6% | $228 / Sq Ft |
| 04/27/2025 04/27/25 | For Sale | $850,000 | +2.4% | $229 / Sq Ft |
| 07/26/2024 07/26/24 | Sold | $830,000 | -1.2% | $227 / Sq Ft |
| 05/30/2024 05/30/24 | Pending | -- | -- | -- |
| 04/18/2024 04/18/24 | For Sale | $840,000 | -- | $230 / Sq Ft |
Tax History Compared to Growth
Tax History
| Year | Tax Paid | Tax Assessment Tax Assessment Total Assessment is a certain percentage of the fair market value that is determined by local assessors to be the total taxable value of land and additions on the property. | Land | Improvement |
|---|---|---|---|---|
| 2024 | $2,515 | $445,800 | $23,000 | $422,800 |
| 2023 | $2,181 | $445,800 | $23,000 | $422,800 |
| 2022 | $2,181 | $307,400 | $23,000 | $284,400 |
| 2021 | $2,181 | $307,400 | $23,000 | $284,400 |
| 2020 | $2,181 | $307,400 | $23,000 | $284,400 |
| 2019 | $2,173 | $307,400 | $23,000 | $284,400 |
| 2018 | $1,858 | $266,500 | $25,000 | $241,500 |
| 2016 | $1,858 | $266,500 | $25,000 | $241,500 |
| 2013 | -- | $266,500 | $25,000 | $241,500 |
Agents Affiliated with this Home
-
Jessica Kachline
J
Seller's Agent in 2025
Jessica Kachline
Realty ONE Group Select
(704) 438-4062
1 in this area
79 Total Sales
-
Buffy Fountain
B
Seller's Agent in 2024
Buffy Fountain
RE/MAX
(828) 429-7467
5 in this area
9 Total Sales
Map
Source: Canopy MLS (Canopy Realtor® Association)
MLS Number: 4127579
APN: 1623613
- 153 Chimney Creek Ln
- 189 Jamesfield Dr
- 0 Chisholm Trail Unit CAR4219431
- 0 Chisholm Trail Unit 52 CAR4078737
- 00 Jamesfield Dr Unit 9
- Lot #17 Meadow Crossing Dr
- Lot # 15 Meadow Crossing Dr
- Lot #14 Meadow Crossing Dr
- Lot #13 Meadow Crossing Dr
- Lot 7 Meadow Crossing Dr
- Lot # 16 Meadow Crossing Dr
- 189 Meadow Crossing Dr
- Lot #24 Deacons Ridge Dr
- 636 Maple Creek Rd
- 516 Maple Creek Rd
- 0 Maple Creek Rd Unit 1 CAR4268792
- 99999 Hickory St
- 151 Fernwood Dr
- 238 W Mountain St
- 559 N Washington St
