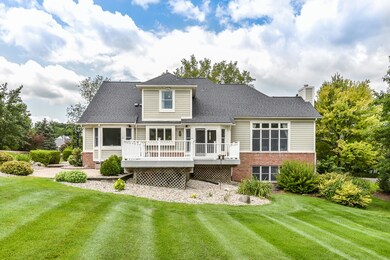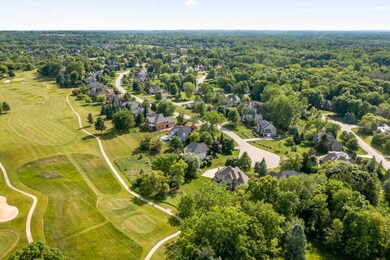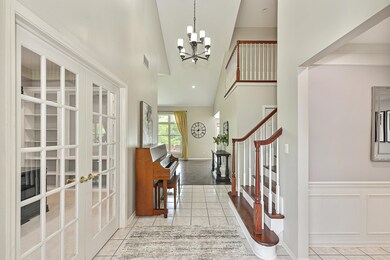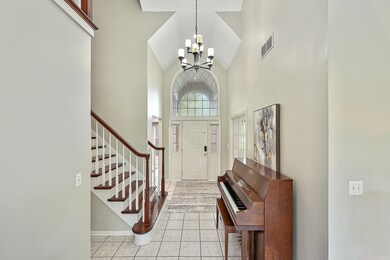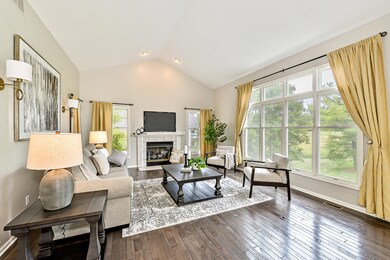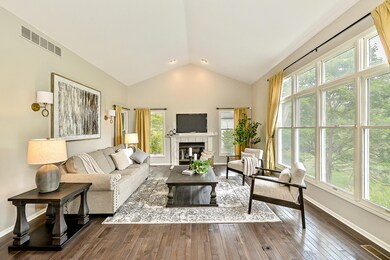
4841 Gullane Dr Ann Arbor, MI 48103
Highlights
- On Golf Course
- Deck
- Wood Flooring
- Haisley Elementary School Rated A
- Contemporary Architecture
- Mud Room
About This Home
As of April 2025Welcome to this exquisite home nestled in the prestigious Polo Fields community. This residence boasts an array of modern upgrades and timeless features. Notable improvements include a new AC unit and main furnace installed in 2018, a new roof and water heater added in 2020, a brand new sump pump, and a freshly paved driveway completed in 2023. This stunning property is situated on the golf course overlooking the 16th fairway, offering serene views along with a coveted cul-de-sac location.
Inside, the spacious, open floor plan layout includes 4 bedrooms and 4.5 baths along with a 3-car attached garage for ample parking and storage. The kitchen is a chef's paradise, featuring a striking Viking double oven gas range, a center island, pantry, granite countertops, and tiled floors. A large breakfast area overlooks the picturesque backyard and opens to a massive entertaining deck with an additional lower-level patio area. The beautifully landscaped yard is a true highlight, offering a tranquil oasis perfect for relaxation, entertaining, and outdoor activities. The formal dining room exudes classic elegance with a bay window, wainscoting, and crown molding. The great room is a bright, inviting space with oversized windows that frame picturesque views along with a cozy gas fireplace for cooler nights. Newly installed hardwood floors also enhance the ambiance of this charming area. The study features built-in shelves that provide ample storage and organizational solutions, while the elegant French doors allow for privacy without compromising on the open, airy feel of the adjoining rooms. The primary bedroom, located on the first floor, is a spacious retreat with a bay window overlooking the stunning landscape. The attached ensuite bath includes a spa tub and separate shower, dual sink vanity with granite counters, and a water closet. The walk-in closet has been recently updated for optimal organization. Upstairs, you'll discover three generously sized bedrooms and a versatile loft area, providing endless possibilities for customization to suit your needs. The thoughtful bathroom and bedroom layout caters brilliantly to both guests and family members. One of the bedrooms boasts its own private en-suite bath, providing ultimate convenience and privacy. Another well-appointed bathroom is also attached to a bedroom but offers shared access via the hallway, making it easily accessible for the third bedroom. The home also features a full, partially finished walkout basement with a full bathroom, complete with brand new flooring, ideal for additional living space or entertaining guests. Further adding to the home's appeal, a generator ensures power for the first and second floors, while a cedar linen closet adds a touch of luxury.
Last Agent to Sell the Property
Keller Williams Ann Arbor Mrkt License #6501205750 Listed on: 07/31/2024

Home Details
Home Type
- Single Family
Est. Annual Taxes
- $13,201
Year Built
- Built in 1998
Lot Details
- 0.53 Acre Lot
- Lot Dimensions are 72 x 216
- On Golf Course
- Cul-De-Sac
- Shrub
- Sprinkler System
HOA Fees
- $42 Monthly HOA Fees
Parking
- 3 Car Attached Garage
- Side Facing Garage
- Garage Door Opener
Home Design
- Contemporary Architecture
- Brick Exterior Construction
- Shingle Roof
- Aluminum Siding
Interior Spaces
- 2-Story Property
- Ceiling Fan
- Window Treatments
- Bay Window
- Mud Room
- Living Room with Fireplace
- Dining Area
Kitchen
- Eat-In Kitchen
- <<doubleOvenToken>>
- Built-In Gas Oven
- Range<<rangeHoodToken>>
- Dishwasher
- Kitchen Island
- Disposal
Flooring
- Wood
- Carpet
- Tile
- Vinyl
Bedrooms and Bathrooms
- 4 Bedrooms | 1 Main Level Bedroom
Laundry
- Laundry on main level
- Dryer
- Washer
Finished Basement
- Walk-Out Basement
- Basement Fills Entire Space Under The House
- Sump Pump
- Natural lighting in basement
Outdoor Features
- Deck
- Patio
Schools
- Haisley Elementary School
- Forsythe Middle School
- Skyline High School
Utilities
- Humidifier
- Forced Air Heating and Cooling System
- Heating System Uses Natural Gas
- Power Generator
- Natural Gas Water Heater
Community Details
Overview
- Polo Fields Subdivision
Recreation
- Tennis Courts
- Community Playground
- Trails
Ownership History
Purchase Details
Home Financials for this Owner
Home Financials are based on the most recent Mortgage that was taken out on this home.Purchase Details
Home Financials for this Owner
Home Financials are based on the most recent Mortgage that was taken out on this home.Purchase Details
Purchase Details
Home Financials for this Owner
Home Financials are based on the most recent Mortgage that was taken out on this home.Purchase Details
Home Financials for this Owner
Home Financials are based on the most recent Mortgage that was taken out on this home.Purchase Details
Purchase Details
Purchase Details
Similar Homes in Ann Arbor, MI
Home Values in the Area
Average Home Value in this Area
Purchase History
| Date | Type | Sale Price | Title Company |
|---|---|---|---|
| Warranty Deed | $1,025,000 | Liberty Title | |
| Warranty Deed | $875,000 | State Street Title | |
| Interfamily Deed Transfer | -- | None Available | |
| Warranty Deed | $733,000 | None Available | |
| Warranty Deed | $615,000 | None Available | |
| Deed | $572,000 | -- | |
| Deed | $468,000 | -- | |
| Deed | $66,500 | -- |
Mortgage History
| Date | Status | Loan Amount | Loan Type |
|---|---|---|---|
| Previous Owner | $510,400 | New Conventional | |
| Previous Owner | $576,000 | New Conventional | |
| Previous Owner | $288,900 | New Conventional | |
| Previous Owner | $324,700 | Unknown | |
| Previous Owner | $32,000 | Unknown | |
| Previous Owner | $410,000 | Fannie Mae Freddie Mac |
Property History
| Date | Event | Price | Change | Sq Ft Price |
|---|---|---|---|---|
| 04/25/2025 04/25/25 | Sold | $1,025,000 | +7.9% | $228 / Sq Ft |
| 04/10/2025 04/10/25 | For Sale | $950,000 | +8.6% | $211 / Sq Ft |
| 09/12/2024 09/12/24 | Sold | $875,000 | -2.7% | $194 / Sq Ft |
| 08/18/2024 08/18/24 | Pending | -- | -- | -- |
| 08/15/2024 08/15/24 | Price Changed | $899,000 | -2.8% | $200 / Sq Ft |
| 07/31/2024 07/31/24 | For Sale | $925,000 | +26.2% | $206 / Sq Ft |
| 07/08/2016 07/08/16 | Sold | $733,000 | -2.3% | $141 / Sq Ft |
| 06/07/2016 06/07/16 | Pending | -- | -- | -- |
| 03/20/2016 03/20/16 | For Sale | $750,000 | -- | $144 / Sq Ft |
Tax History Compared to Growth
Tax History
| Year | Tax Paid | Tax Assessment Tax Assessment Total Assessment is a certain percentage of the fair market value that is determined by local assessors to be the total taxable value of land and additions on the property. | Land | Improvement |
|---|---|---|---|---|
| 2025 | -- | $436,100 | $0 | $0 |
| 2024 | $9,619 | $418,800 | $0 | $0 |
| 2023 | $9,243 | $379,000 | $0 | $0 |
| 2022 | $12,857 | $353,700 | $0 | $0 |
| 2021 | $12,634 | $347,200 | $0 | $0 |
| 2020 | $12,941 | $345,200 | $0 | $0 |
| 2019 | $11,995 | $327,200 | $327,200 | $0 |
| 2018 | $11,701 | $311,200 | $0 | $0 |
| 2017 | $11,875 | $320,700 | $0 | $0 |
| 2016 | $6,925 | $272,297 | $0 | $0 |
| 2015 | -- | $271,483 | $0 | $0 |
| 2014 | -- | $263,000 | $0 | $0 |
| 2013 | -- | $263,000 | $0 | $0 |
Agents Affiliated with this Home
-
Gaetana Casablanca

Seller's Agent in 2025
Gaetana Casablanca
Casablanca Real Estate LLC
(734) 476-2307
40 Total Sales
-
Scott Wynne

Seller Co-Listing Agent in 2025
Scott Wynne
Casablanca Real Estate LLC
(734) 678-2796
33 Total Sales
-
Matt Dejanovich

Buyer's Agent in 2025
Matt Dejanovich
Real Estate One Inc
(734) 476-7100
404 Total Sales
-
Martin Bouma

Seller's Agent in 2024
Martin Bouma
Keller Williams Ann Arbor Mrkt
(734) 761-3060
790 Total Sales
-
Marc Rubin

Seller's Agent in 2016
Marc Rubin
Brookstone, REALTORS®
(734) 646-9000
34 Total Sales
Map
Source: Southwestern Michigan Association of REALTORS®
MLS Number: 24039536
APN: 08-27-285-051
- 4870 Lytham Ln
- 4964 Gullane Dr
- 52 Myrtle Ave
- 5097 Jackson Rd
- 712 Dornoch Dr
- 4399 Sparrow St
- 4445 Oriole Ct
- 4290 Duck Dr Unit 18
- 4262 Duck Dr
- 4257 Loon Ln
- 324 Redrock Ct Unit 35
- 4261 Loon Ln
- 4224 Duck Dr Unit 5
- 4236 Duck Dr
- 4229 Loon Ln
- 601 Grosbeak Dr Unit 1
- 998 Eagle Ave Unit 32
- 4981 W Liberty Rd
- 5614 Gallery Park Dr Unit 32
- 1066 Knight Rd

